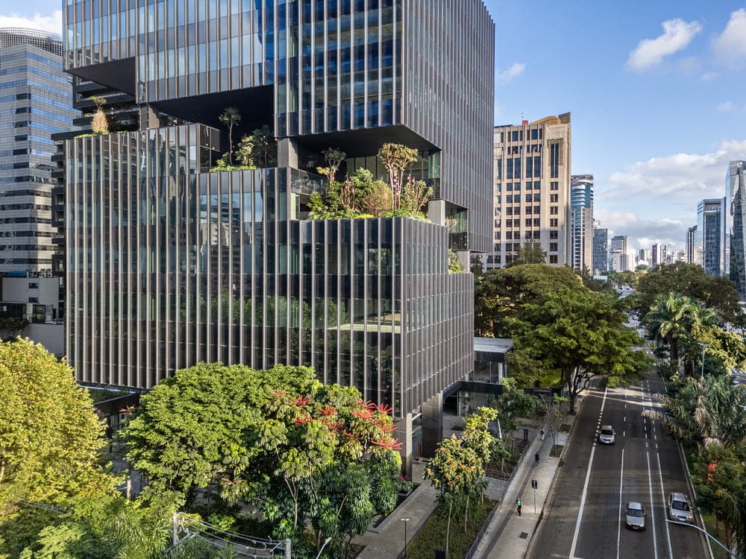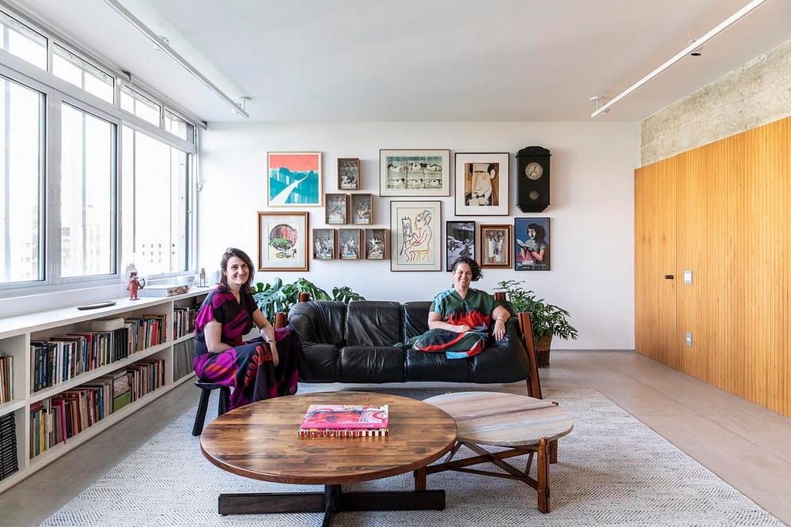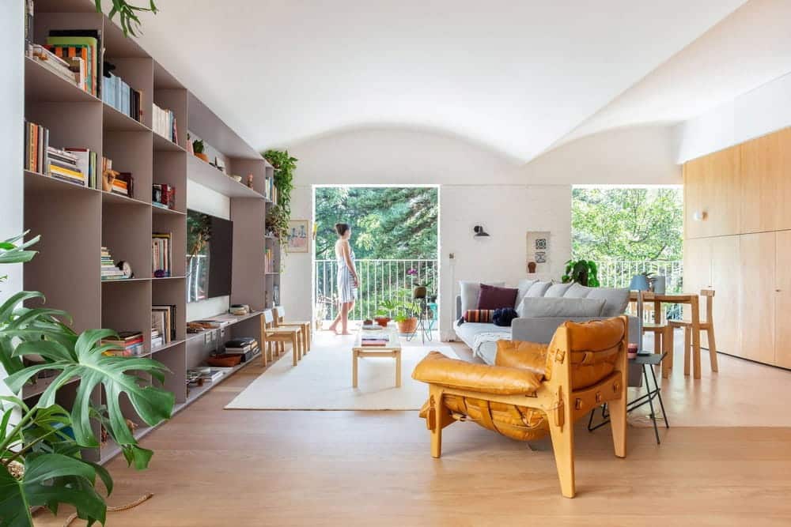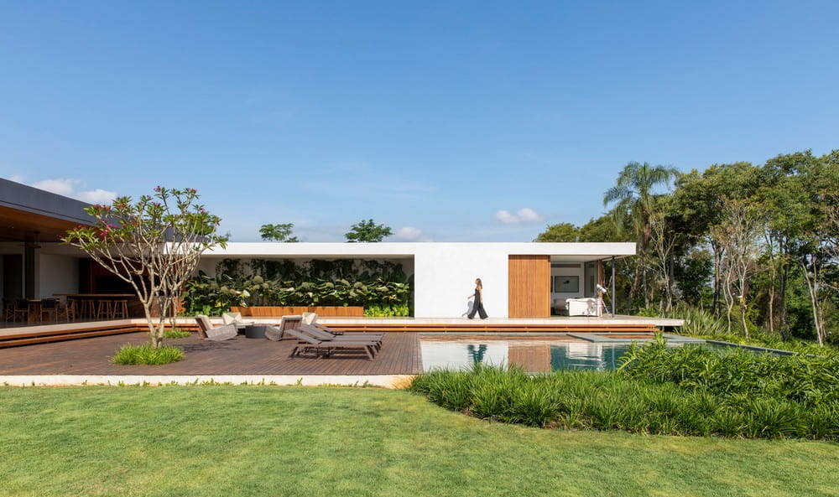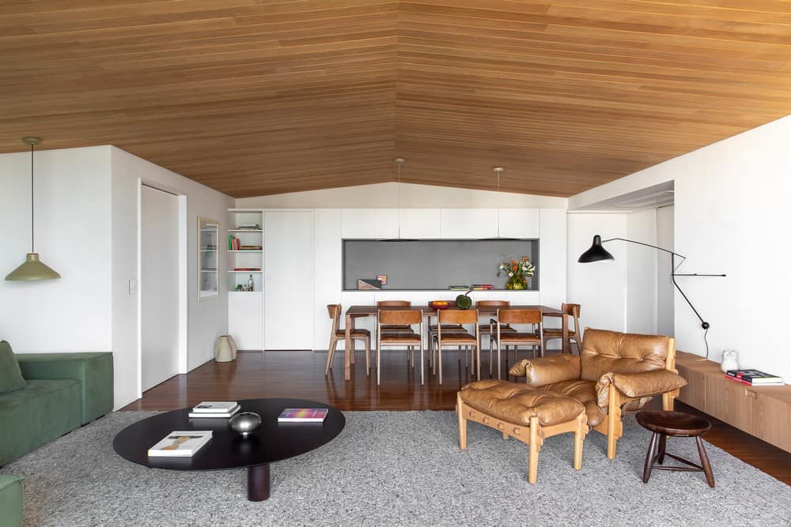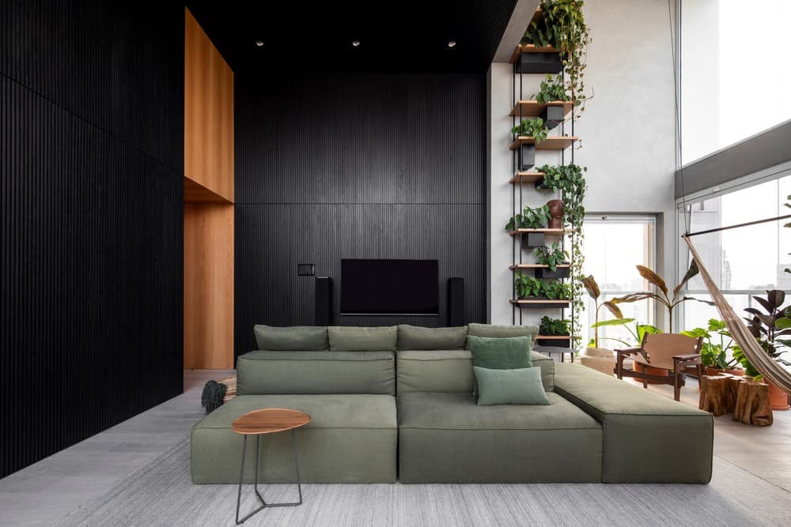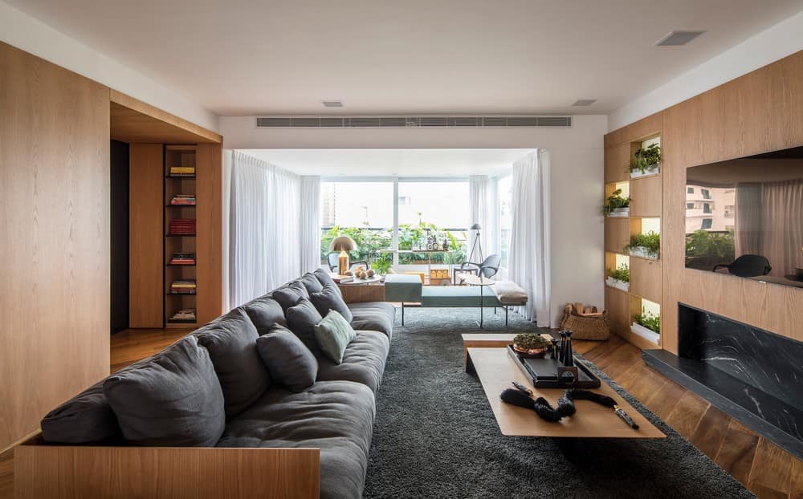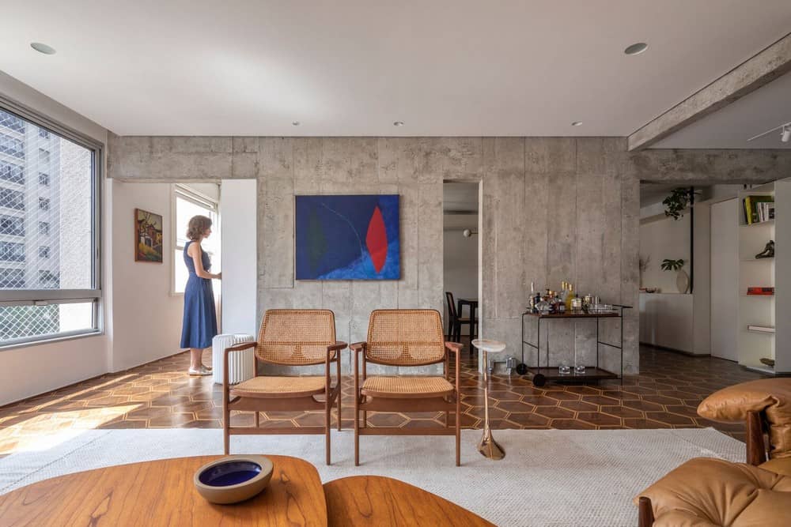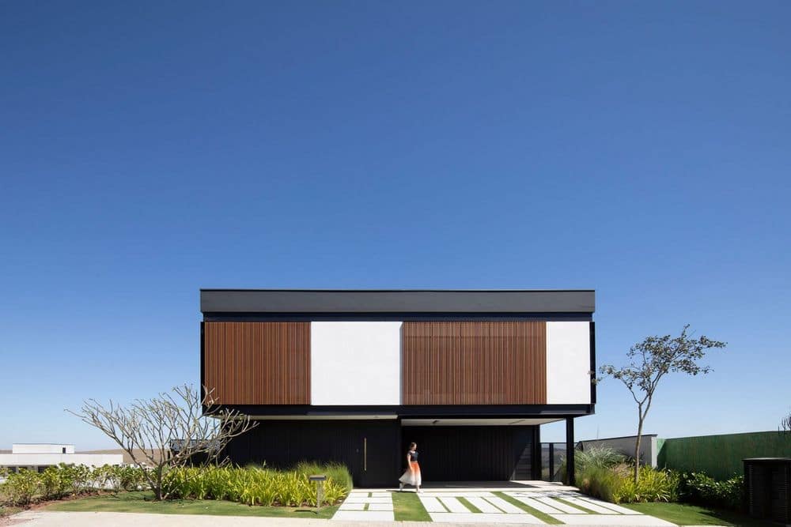Salma Tower: A Living Corporate Ecosystem
Salma Tower by aflalo/gasperini arquitetos is a 16-story corporate landmark that marries high performance with vibrant biophilia. Consequently, it transforms the workplace into a suspended forest, complete with fruit trees, birdsong, and forest breezes weaving through boardrooms, cafés, and workstations.

