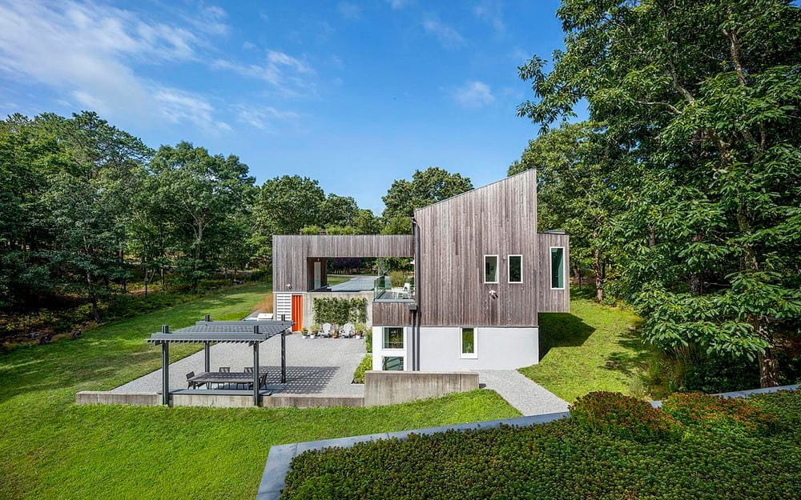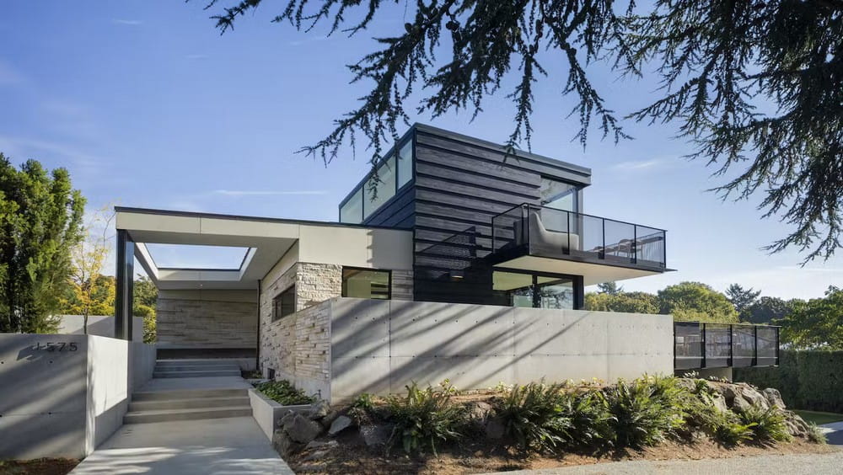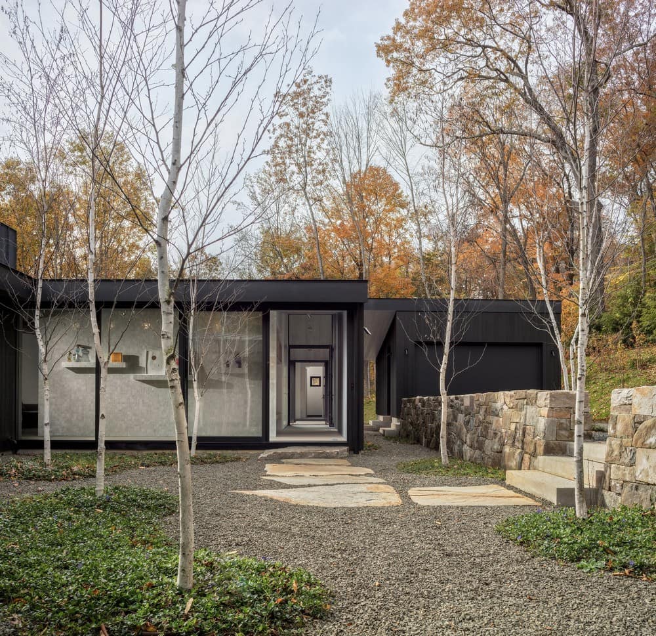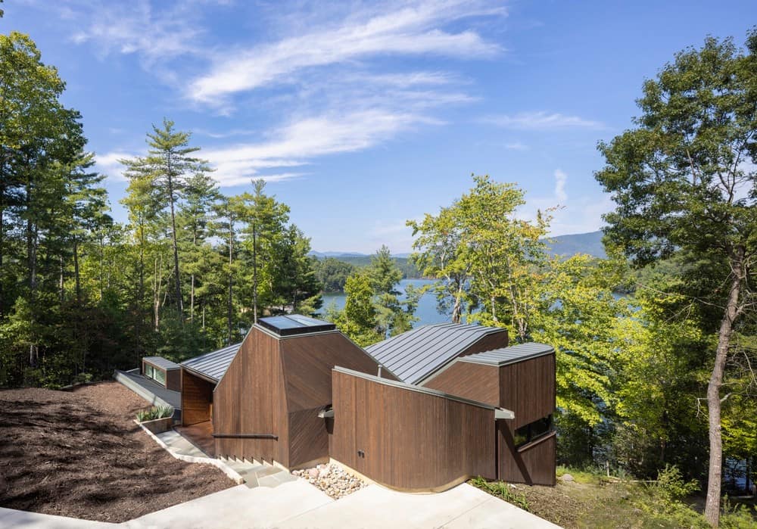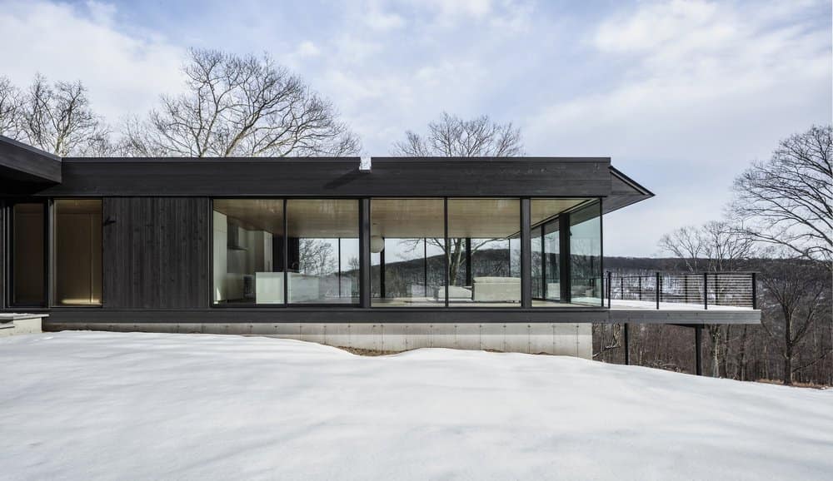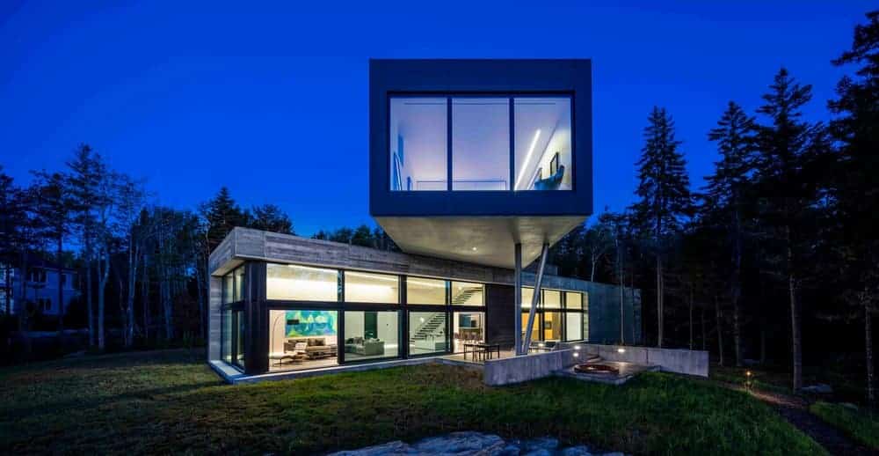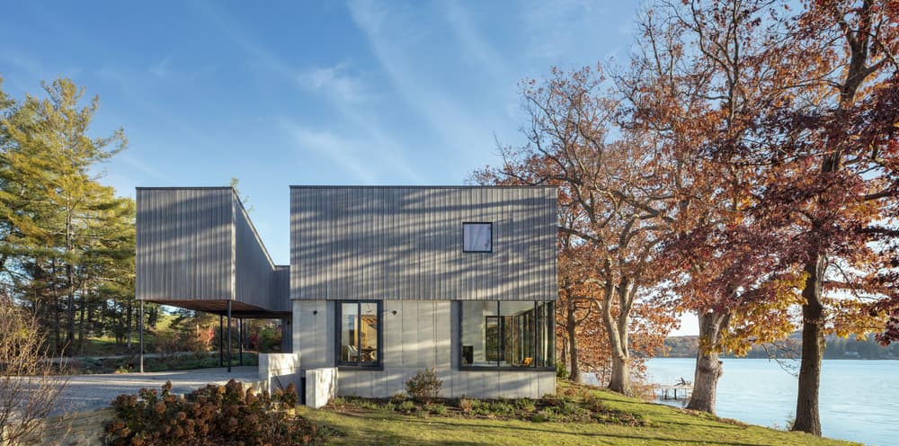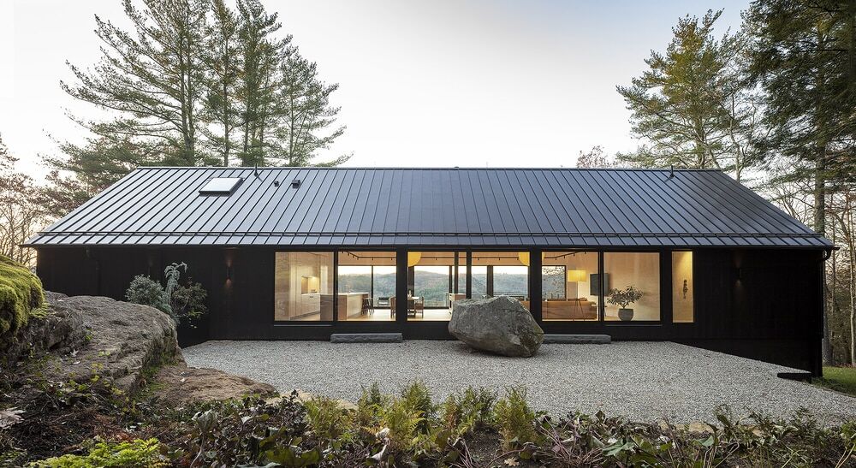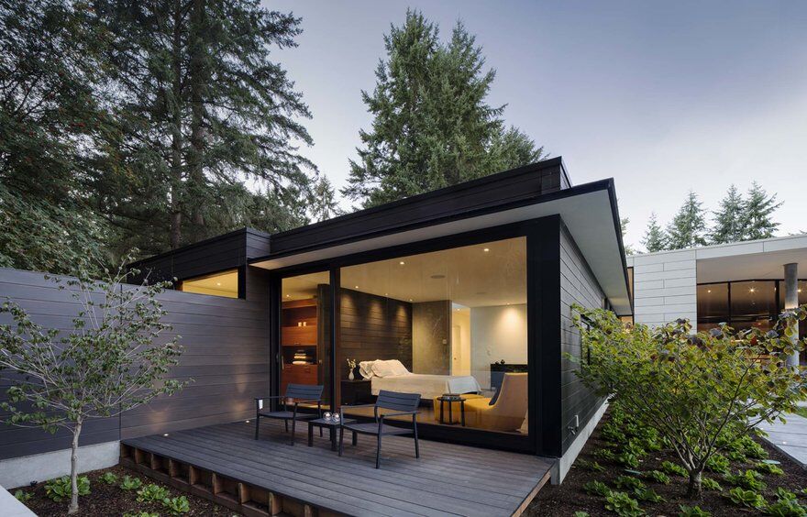Sheridan Green Residence / Christopher Jeffrey Architects
Located on a serene, wooded 1.1-acre site near Peconic Bay in Long Island, the Sheridan Green Residence by Christopher Jeffrey Architects represents a thoughtful reimagining of how we build. This 1,966-square-foot home is not only self-sustaining but…

