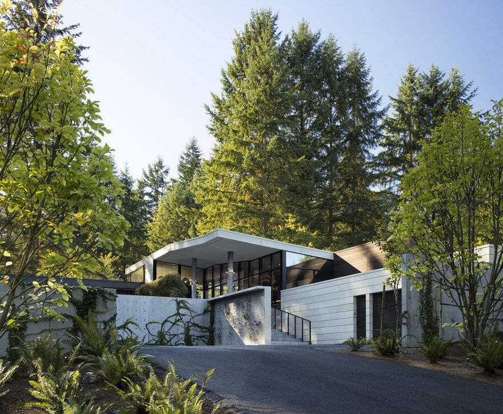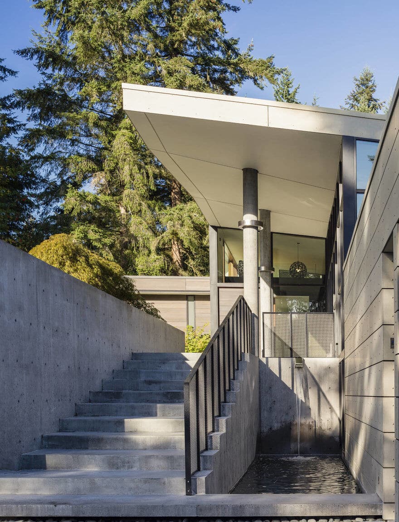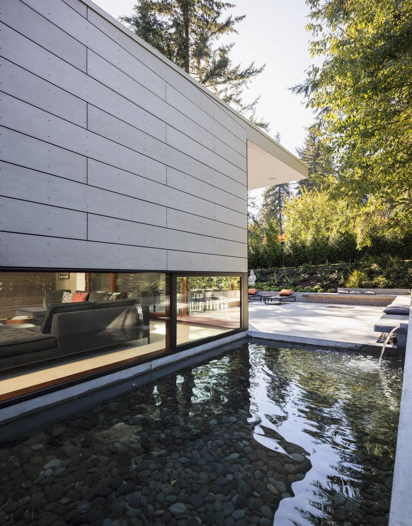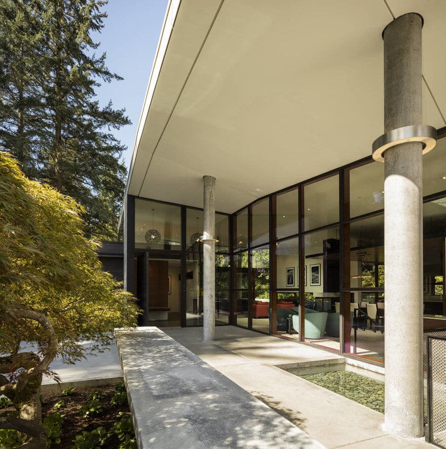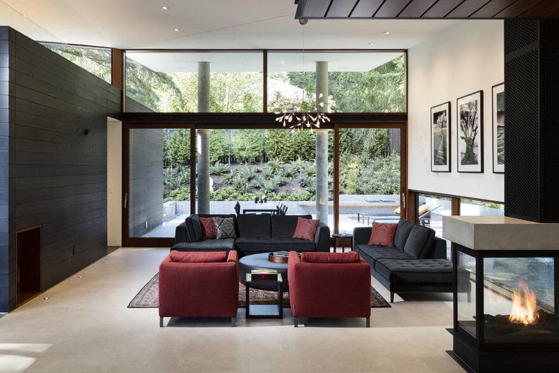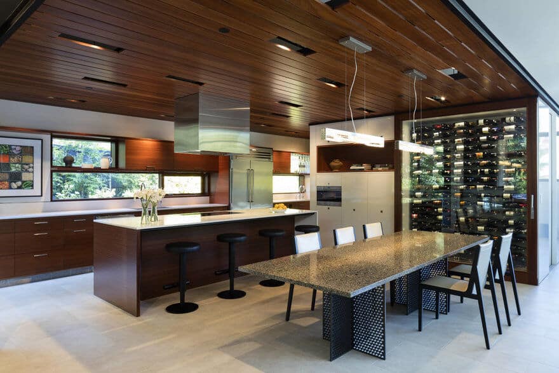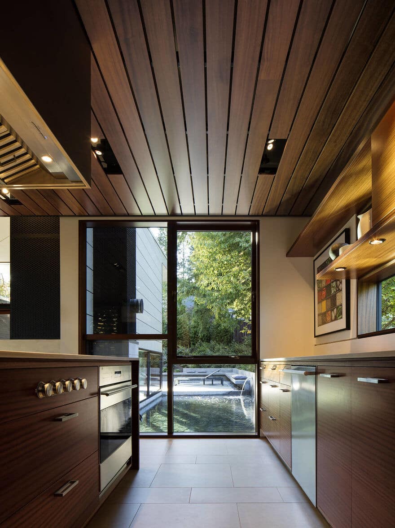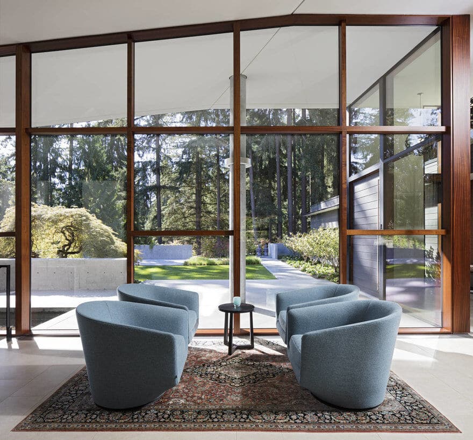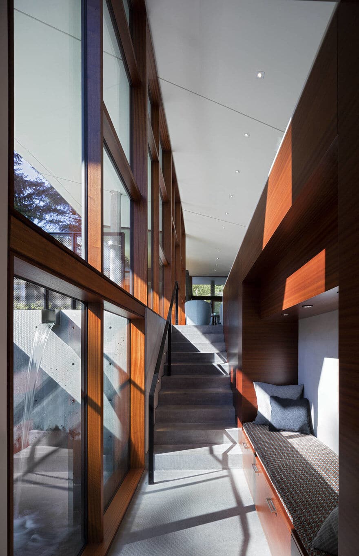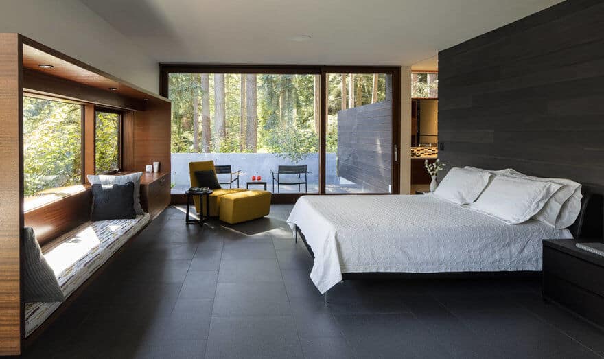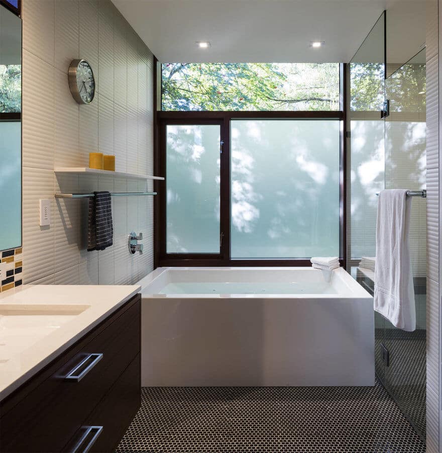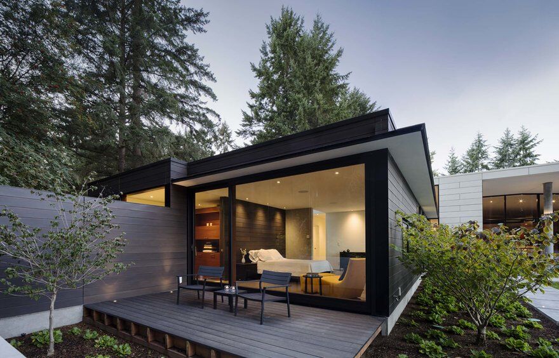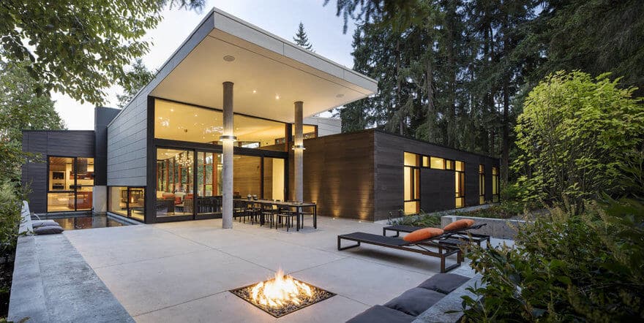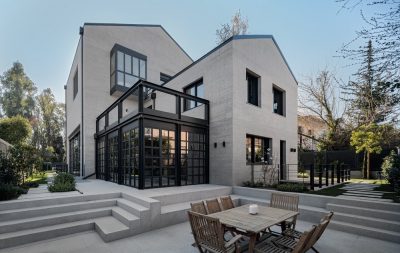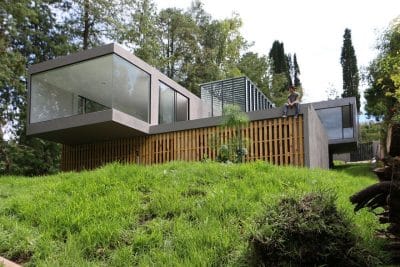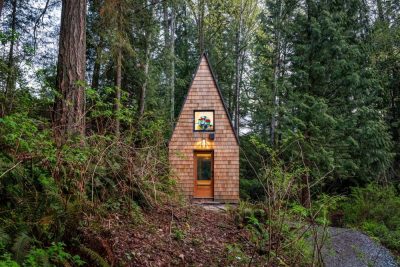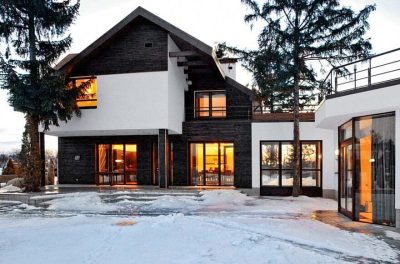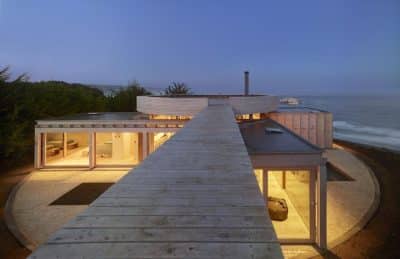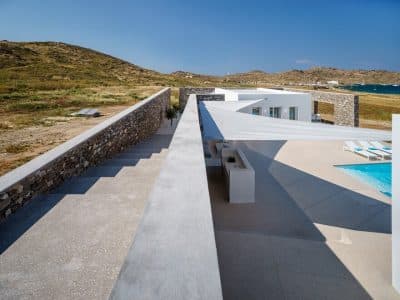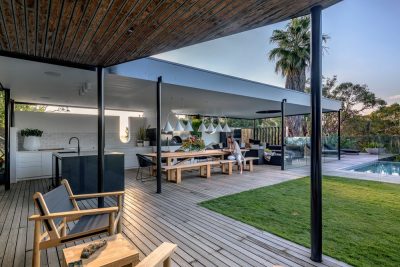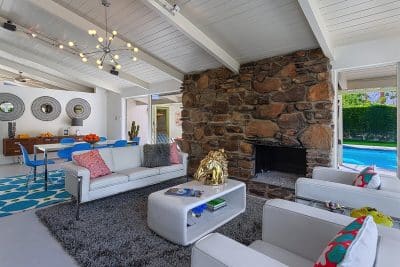Project: Bellevue Residence
Architects: David Coleman Architecture
Interior Design: Elizabeth Stretch
Builder: SBI Construction
Location: Bellevue, Washington, United States
Photographer: Paul Warchol
Located a stone’s throw from the region’s technology center, the Bellevue Residence offers strong connectivity to its pastoral landscape without compromising comfort during Seattle’s long, wet winter. Our clients longed for a house that was “full of light and close to nature”. To accomplish that, we created an “L” shaped plan and set the building back on the site, freeing up an unusually large outdoor area. We then developed a series of “rooms” – some inside, some outside – that terrace up the hill and “speak” to one another.
The site contains stands of mature, native cedar trees, which we preserved. From the gate, one climbs up through the trees into the Auto-court, the first of several “outside rooms”, defined by concrete walls graced with vines. From there, one proceeds up an oversized stair to the Meadow-court, planted in field grasses and containing a sitting area. Water flows between the stair and the house, softening the path and providing enough white noise to mask the sound of the nearby road. The Terrace-court is the third outside room in the trilogy, accessed from the living area. This is used for seasonal dining and evening campfires.
“Inside rooms” are organized into public and private wings. The roof over the public wing, supported by four concrete columns, is elemental, pavilion-like, formed from a single sheet of material folded subtly in an origami-like manner to lighten its presence and push ones gaze out toward the landscape. Daylight flows freely inward. Inside and outside space are one visually; walls of glass define them functionally.
The private wing houses family bedrooms and baths. Its low-slung roof and dark-colored finishes distinguish it visually from the public wing and suggest intimacy. A children’s play loft is tucked under the great room roof where the buildings intersect. A private terrace is located off the master bedroom.
The material pallet is decidedly minimal, designed to reduce visual noise and strengthen the calming quality of the site. Plantation-sourced sapeli windows and doors provide a warm frame for outward viewing; porcelain tile floors and concrete terraces create continuity between inside and out; white plaster walls and ceilings maintain brightness even on the bleakest day; blackened steel hardware and trim provide contrast and visual interest. Sustainable features include geothermal heat, super insulation, passive solar with thermal mass, and wide overhangs for shade.

