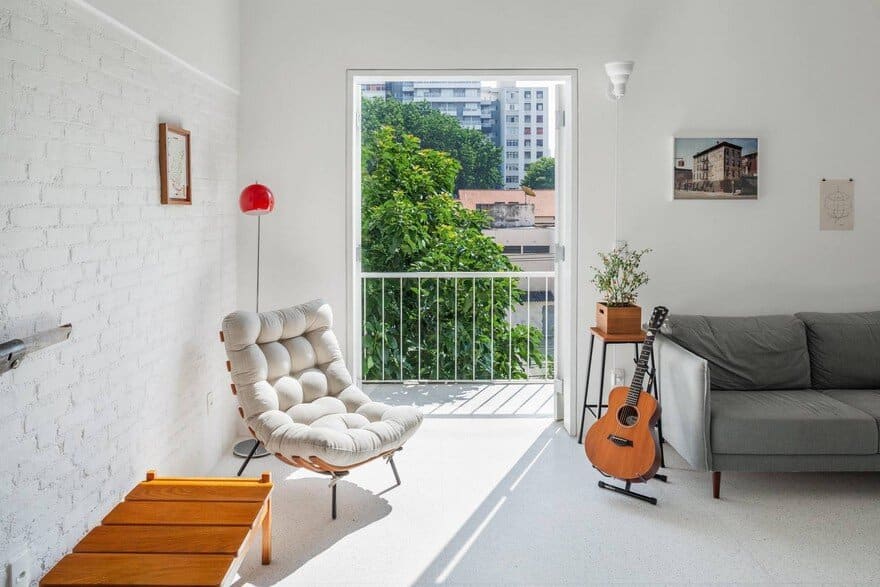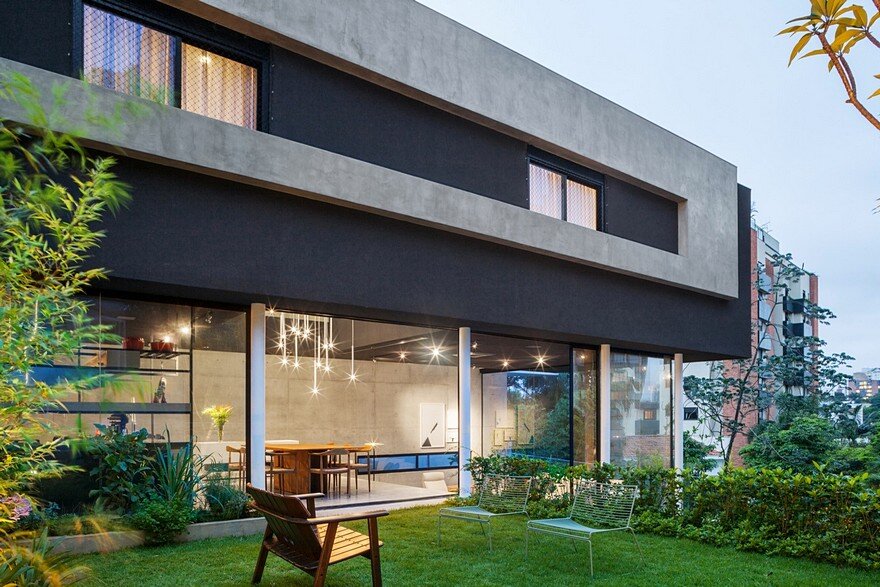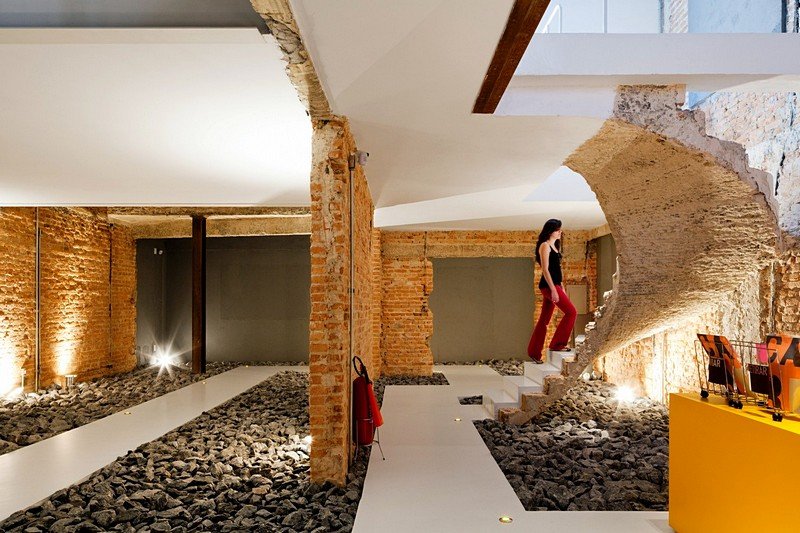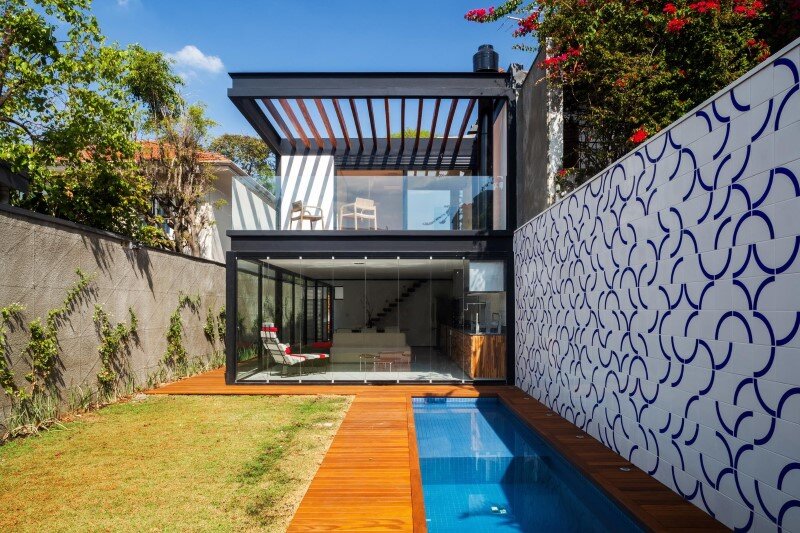One-Bedroom Flat Becomes Bright and Practical After Renovation
This one-bedroom flat is located on the upper level of a three levels building, situated in the neighborhood of Pinheiros. The stand point requested by the future resident was that the 50m2 of the useful area were to be rearranged, so that the bedroom could be isolated from the remaining spaces.




