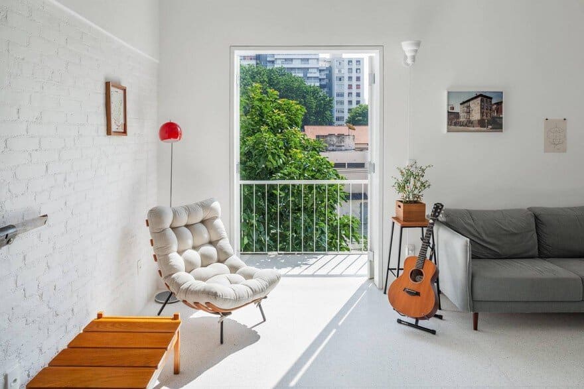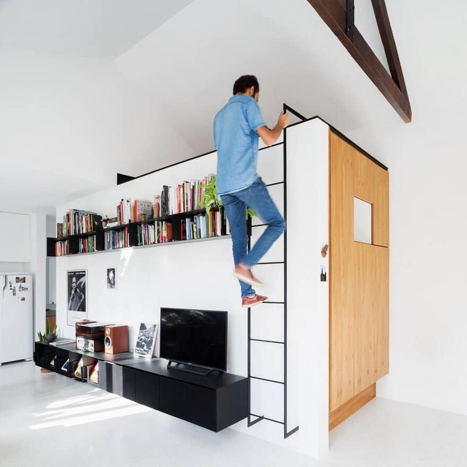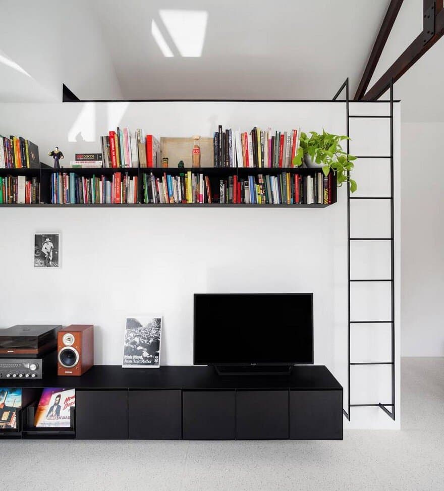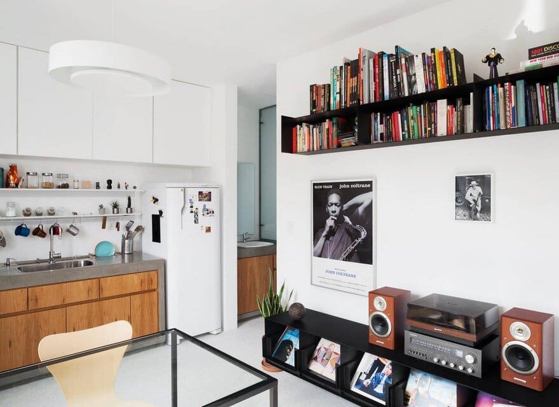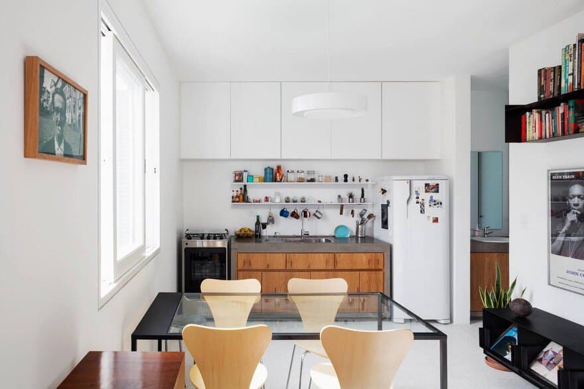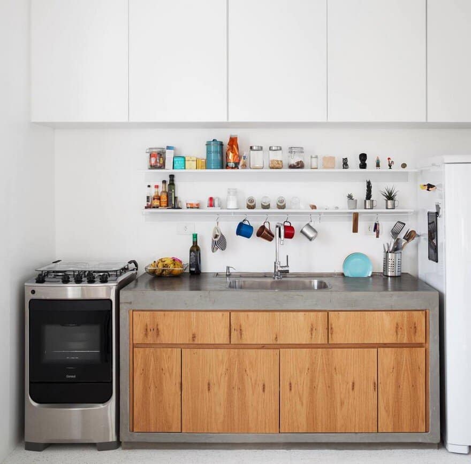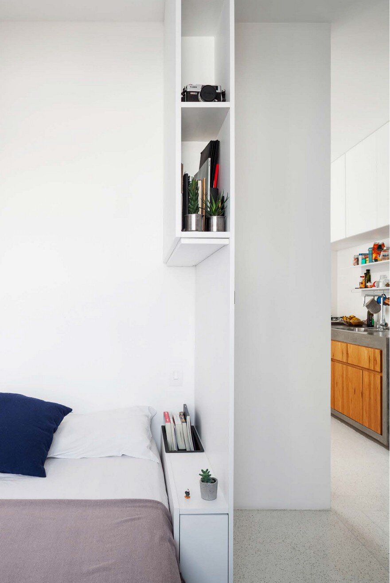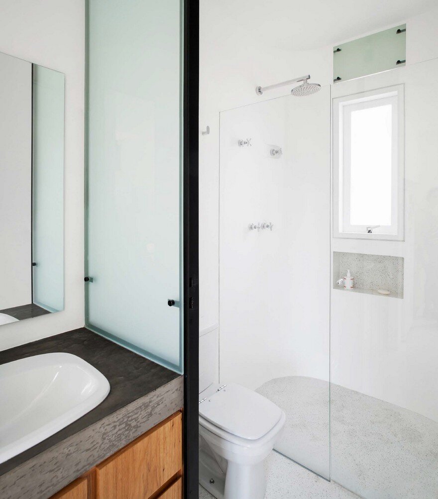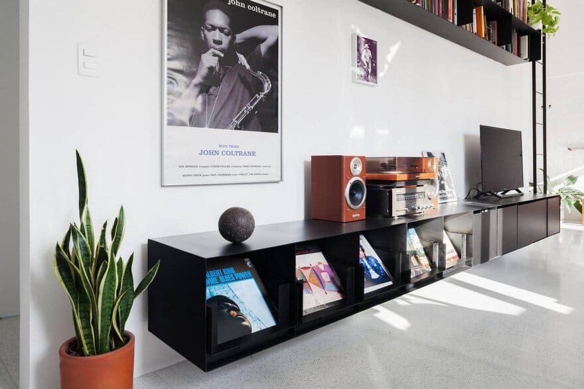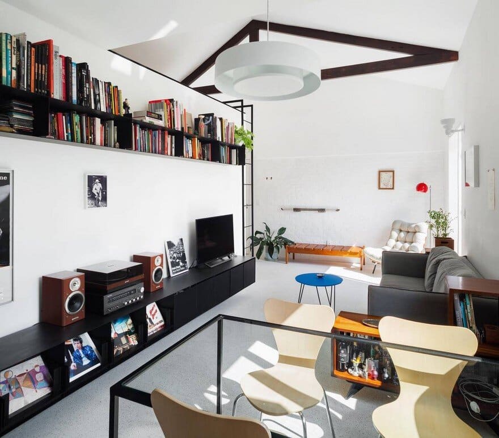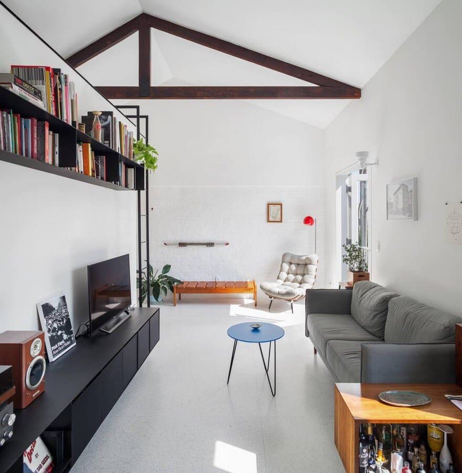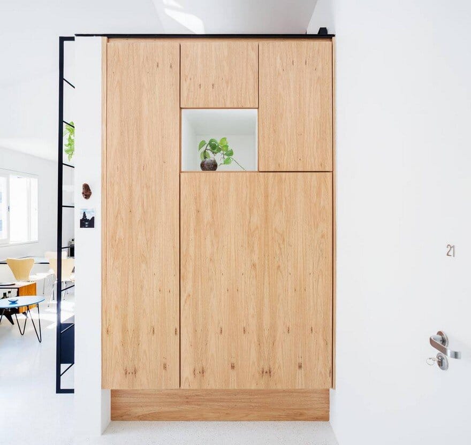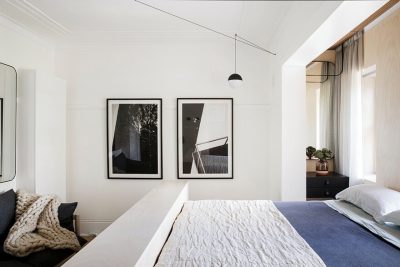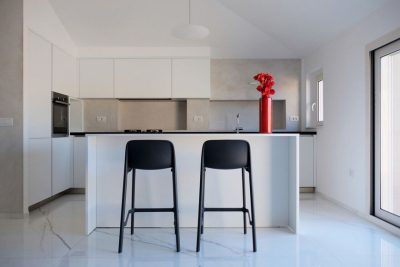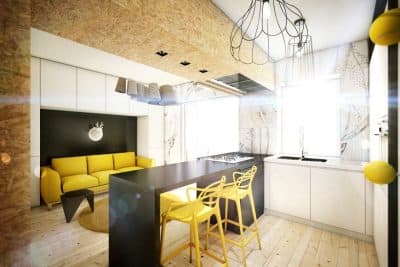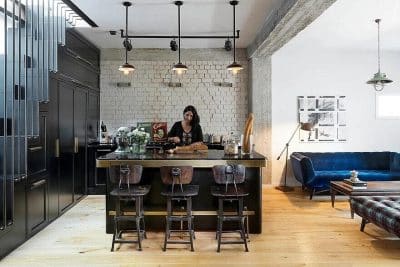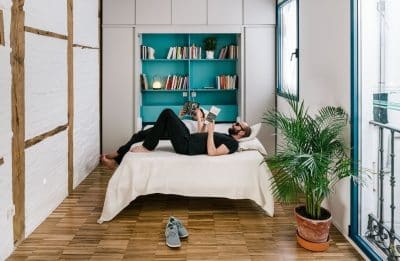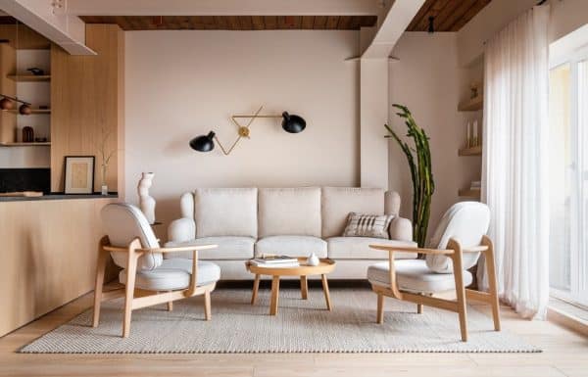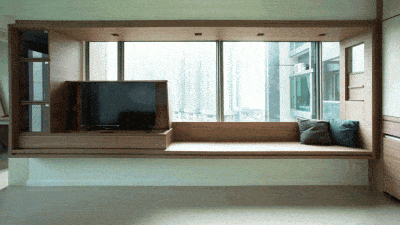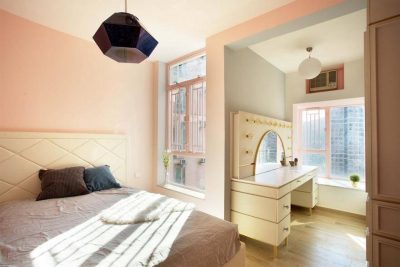Project: One-Bedroom Flat Renovation
Architects: Vão Arquitetura
Team: Anna Juni, Enk te Winkel, Gustavo Delonero
Location: Pinheiros, São Paulo, Brazil
Area 50.0 sqm
Project Year 2017
Photographer: Rafaela Netto
This one-bedroom flat, located on the upper level of a three-story building in Pinheiros, underwent a thoughtful renovation to rearrange its 50m² area. The future resident’s primary request was to isolate the bedroom from the remaining spaces. Consequently, the renovation was accomplished with minimal demolition, which is rare in remodeling projects.
Design Solution
The extension of an existing wall created a volume that houses the bedroom. This change relocated the bedroom from the main facade, facing the street, to the rear facade, where windows overlook an interior garden shared by all residents. This design preserved the bedroom’s tranquility, shielding it from street noise. Additionally, it balanced the proportions and natural light in the integrated living area, which includes the living room, kitchen, and balcony.
Interior Features
The external facet of the new bedroom volume, facing the living room, features iron elements such as a shelf and support furniture. These elements span 3.5 linear meters, providing space for books, electronic devices, and a collection of LPs. Since the building offers a communal laundry room on the ground floor, the flat’s designated laundry area was replaced with a large pantry cabinet. This cabinet, embedded in the side of the new volume, stores food, cleaning supplies, and a washing tank.
Wet Areas and Ceiling Design
The wet areas were consolidated into a single transverse axis at the back of the apartment. The building’s water tanks are located above the bathroom, resulting in a lower ceiling height in the kitchen, bathroom, and bedroom. This lower ceiling height contrasts with the living room area, where the ceiling exposes the wooden structure. This design enlarges the social area and creates additional space atop the volume, accessible by a metallic support stair.
Conclusion
This renovation project in Pinheiros successfully reconfigured a 50m² flat to meet the resident’s needs with minimal demolition. By isolating the bedroom and thoughtfully redesigning the living spaces, the renovation preserved tranquility and balanced natural light. The result is a functional and aesthetically pleasing living space that maximizes its small footprint.

