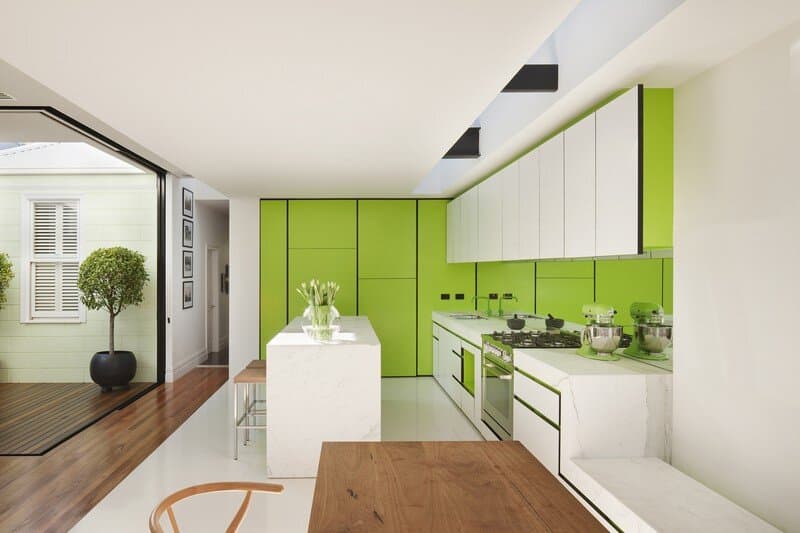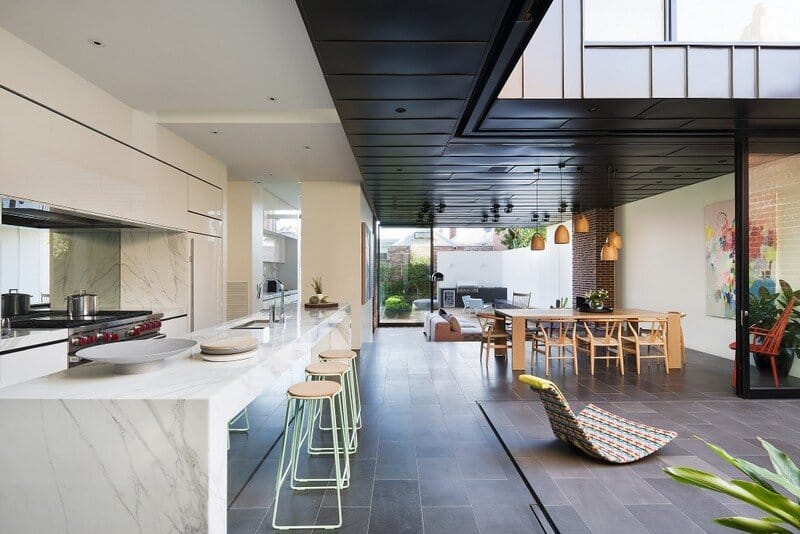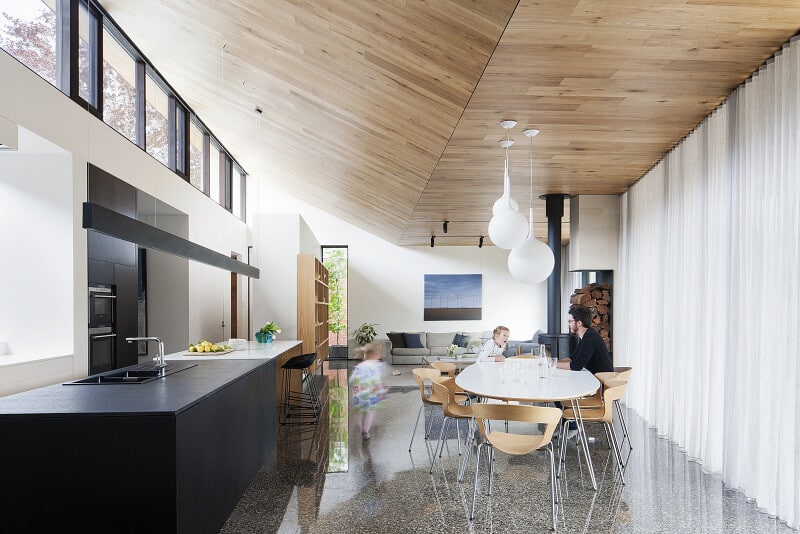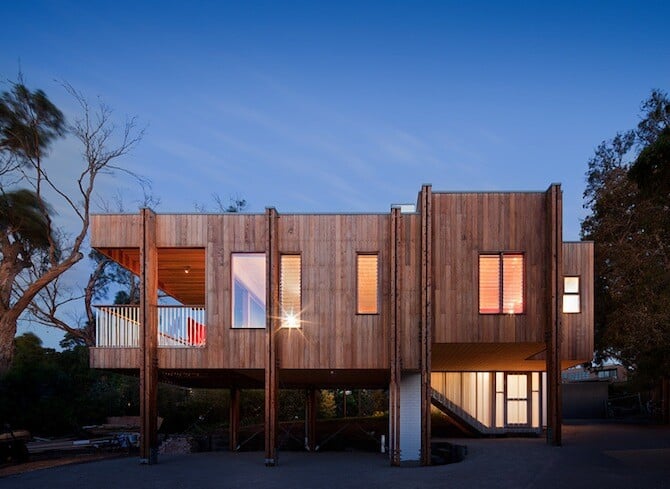Shakin’ Stevens House: Compact Double-Fronted Victorian Cottage
Shakin’ Stevens House is a single-family home designed by Matt Gibson Architecture + Design in Melbourne, Australia. Description by Matt Gibson: This compact double fronted Victorian workers cottage in set within a gritty one way street in Richmond – a stone’s throw from the MCG and just down from the corner of the infamous Royal […]






