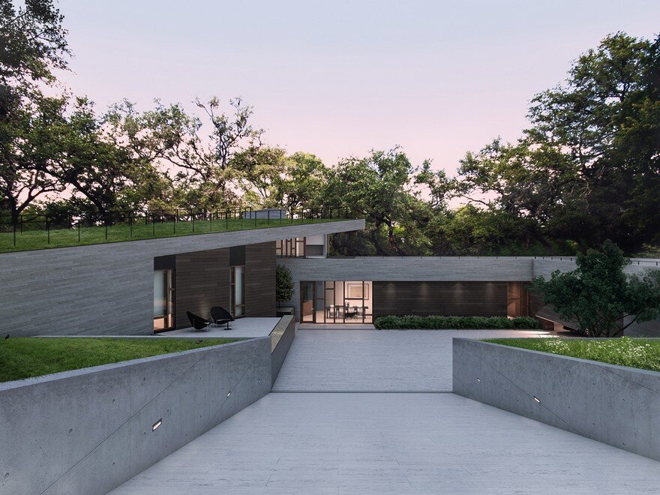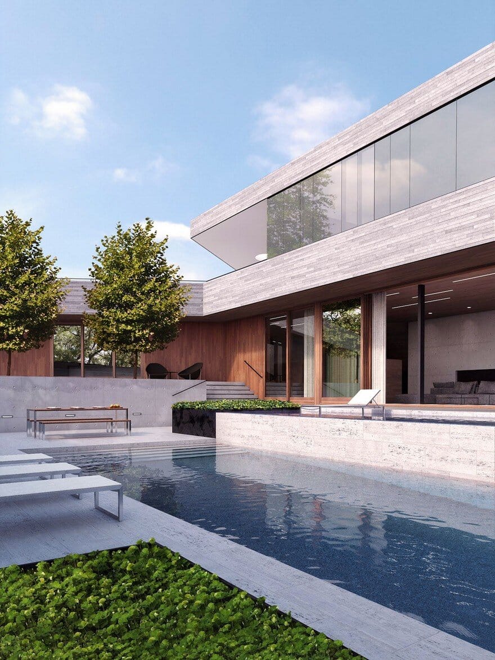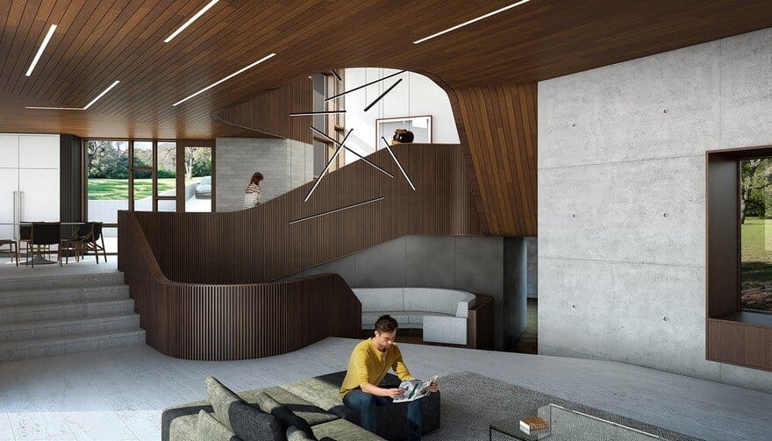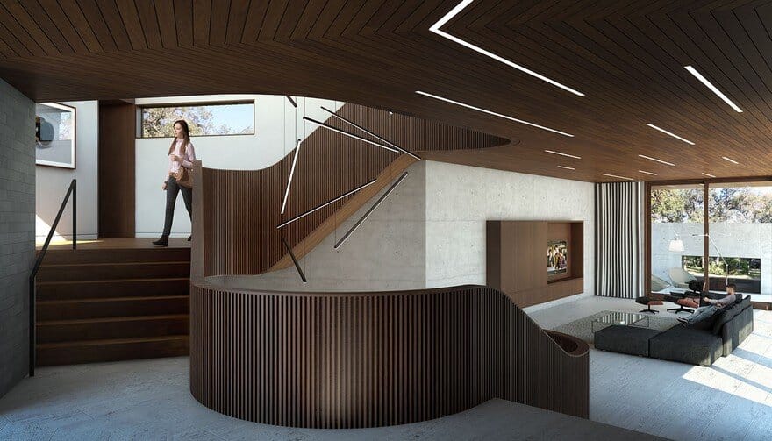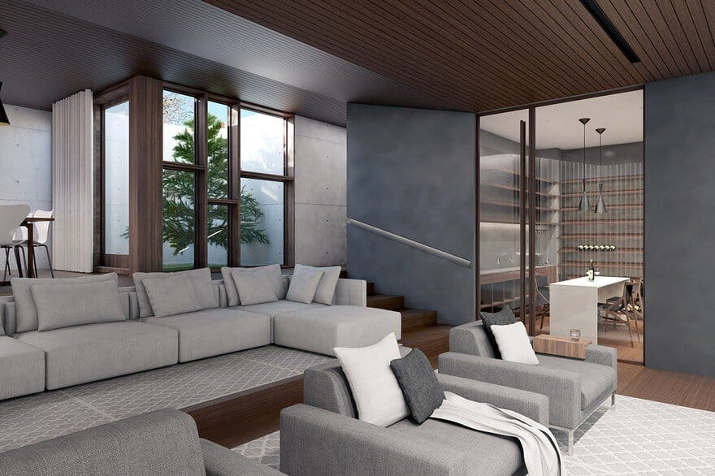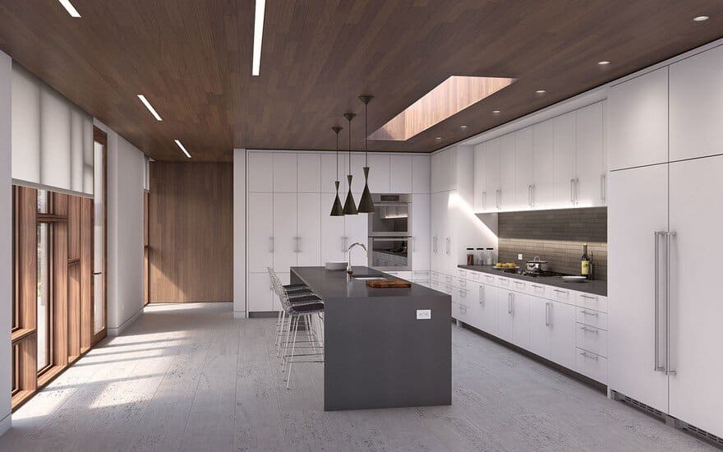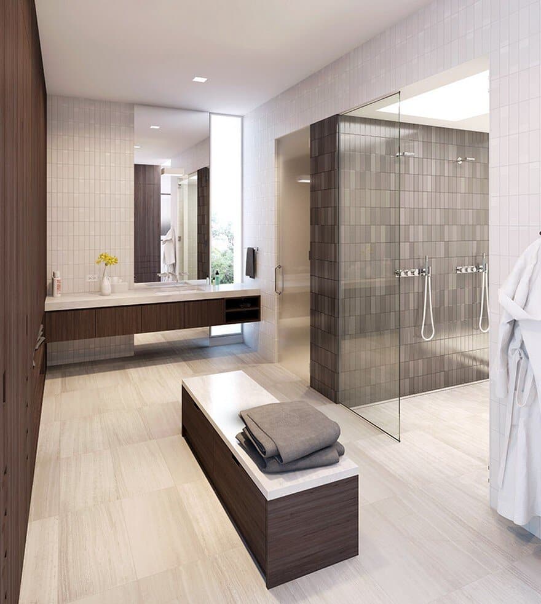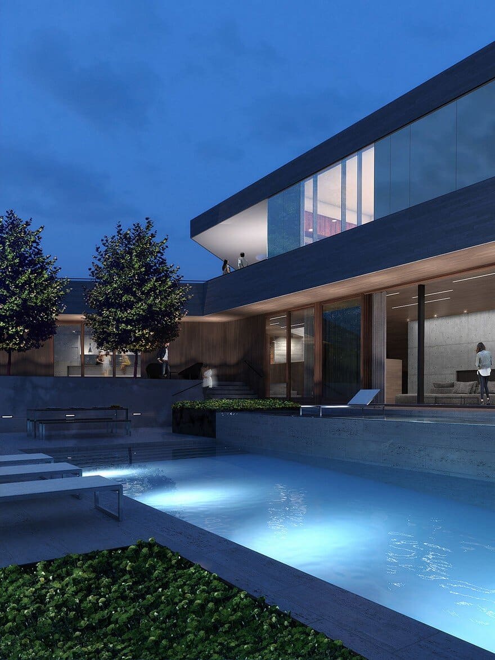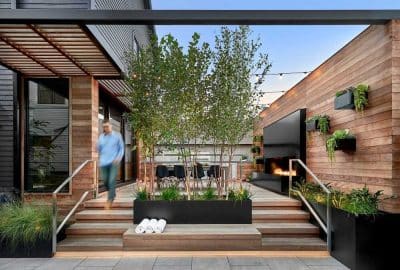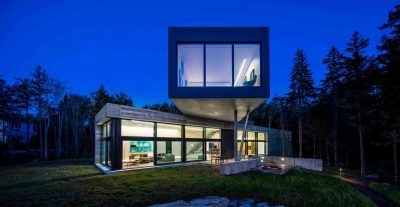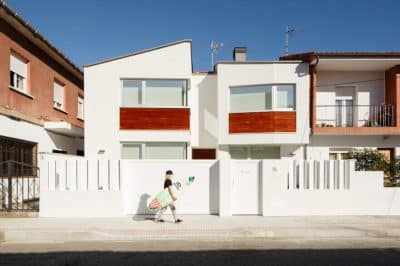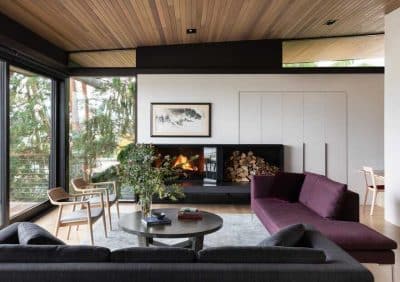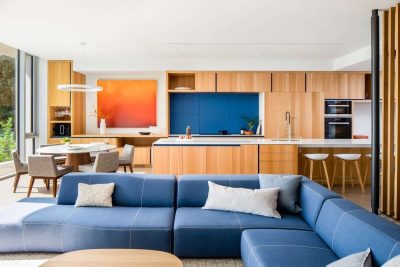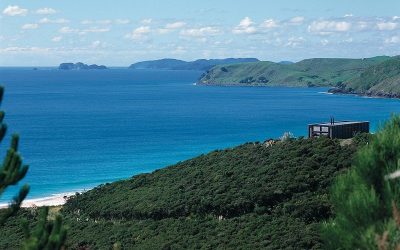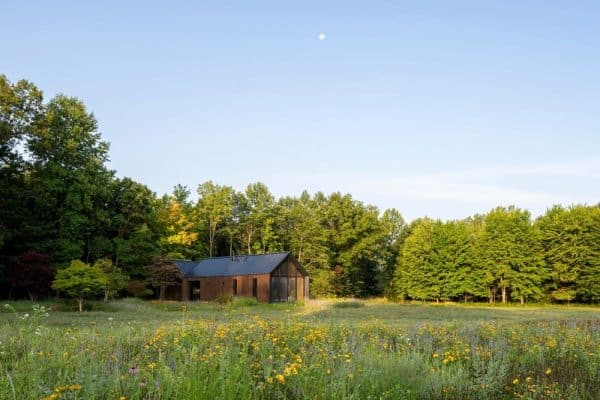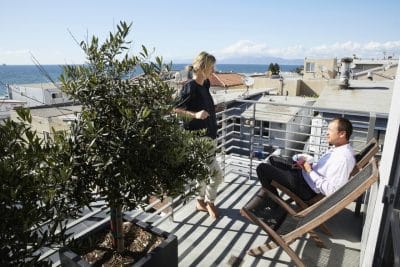Architects: Baldridge Architects
Project: Pinwheel Residence
Consultants: Duffy Engineering
Location: Austin, Texas, United States
Photography: Baldridge Architects
The Pinwheel Residence is a 7,000 sq ft home and guest house located on a 1.4 acre lot in central Austin’s Tarrytown neighborhood. Designed around an equilateral triangle, the house is organized into three programmatic wings that radiate from a central conversation pit, negotiating the 30′ of grade on the property. This node serves as the house’s focal point and vertical circulation core supporting both family and entertainment functions, simultaneously connecting public spaces while secluding more private ones.
A circuit about the core from bottom to top also links occupants to discrete levels of exterior program: a private sunken courtyard, a multileveled pool and guest area, an expansive second floor roof deck, an elevated exterior media room, and a semiprivate rooftop garden with a sloped sod roof completing the circuit back to grade.

