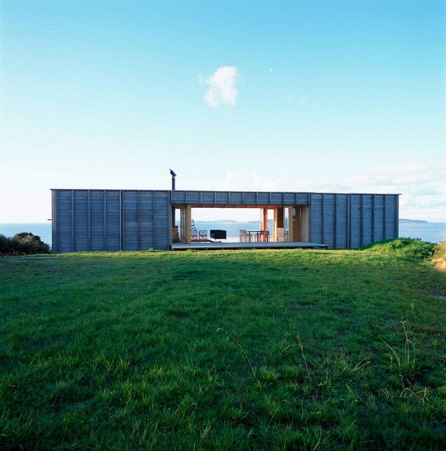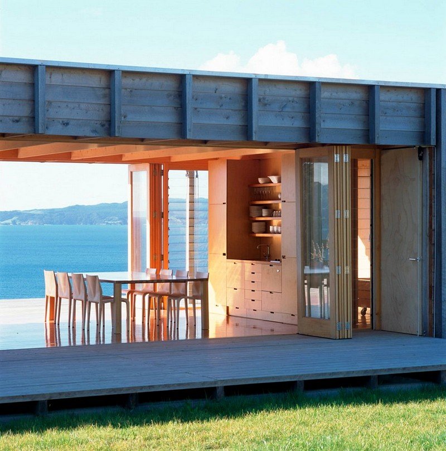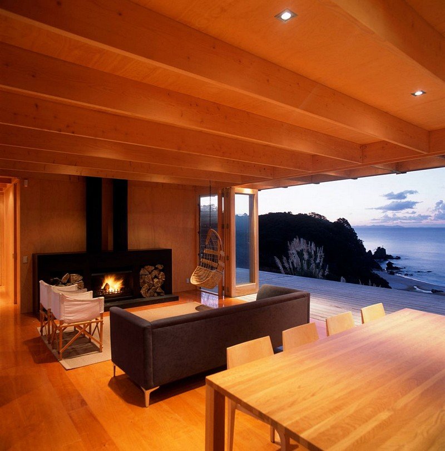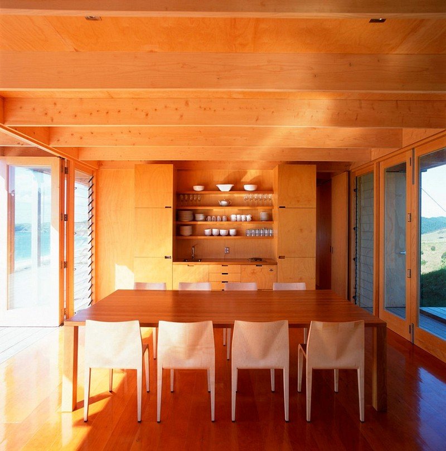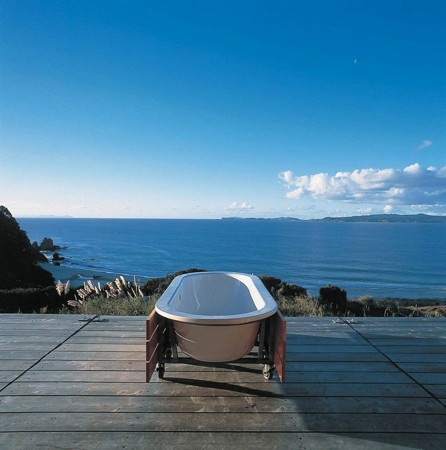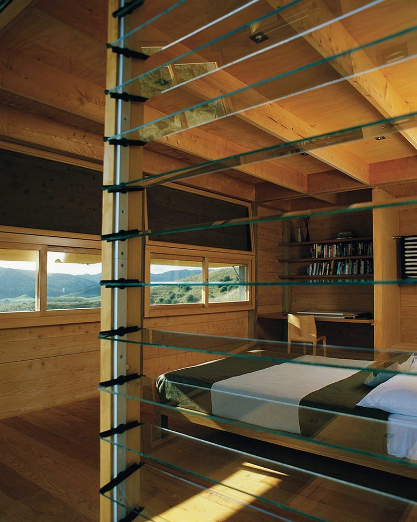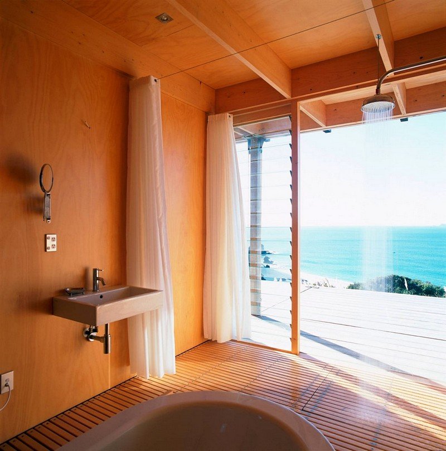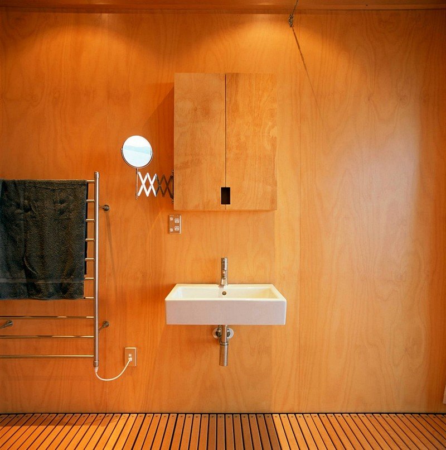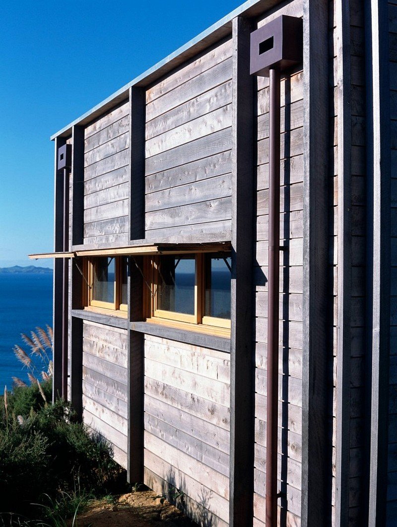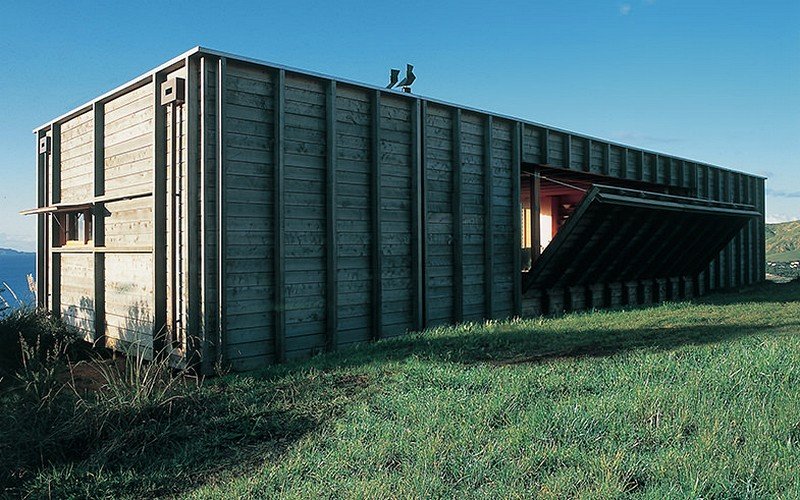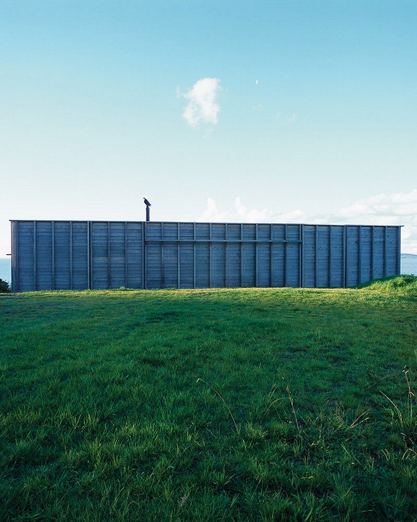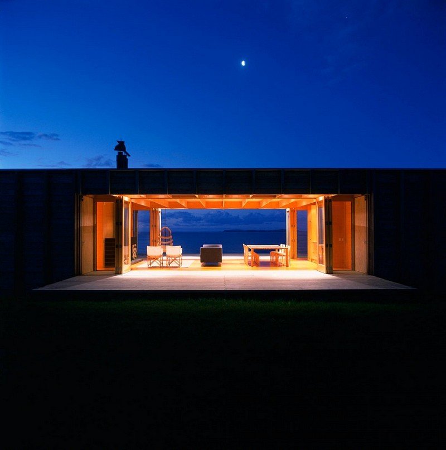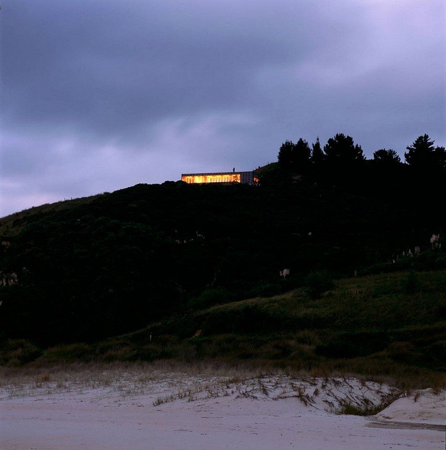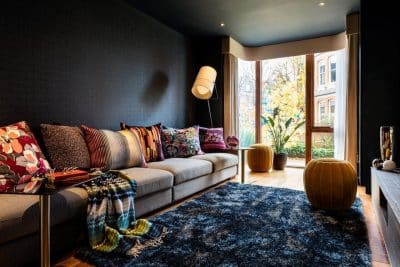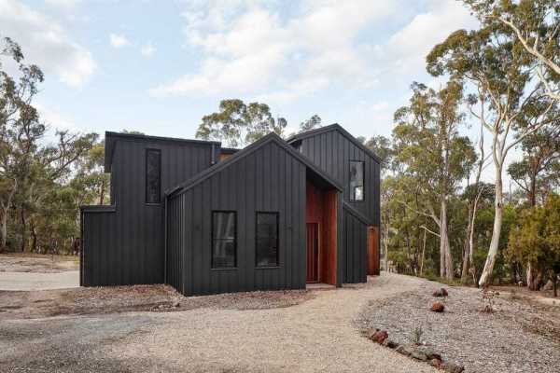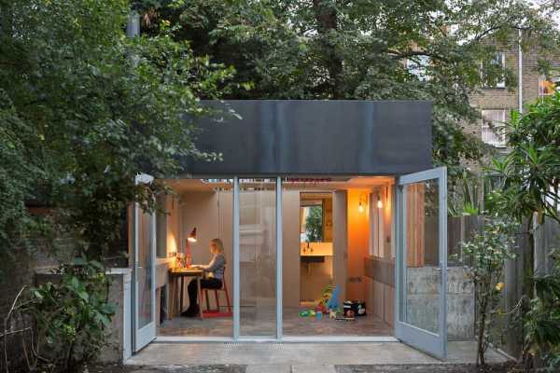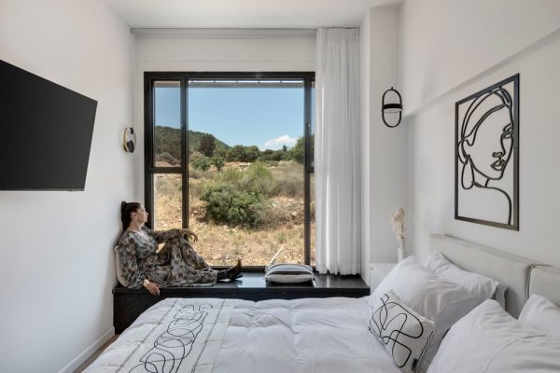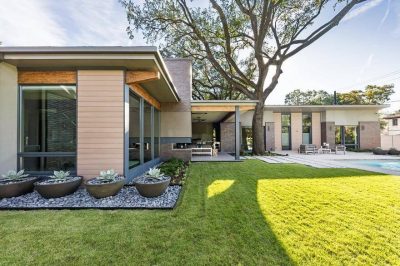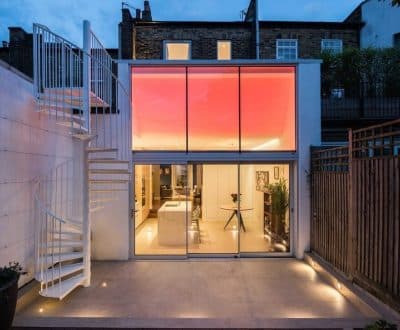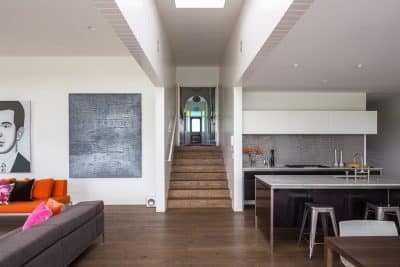Project: Coromandel Bach
Architects: Crosson Architects
Location: Coromandel, New Zealand
Photography: Patrick Reynolds
Coromandel Bach House was designed by Crosson Architects. Located in Coromandel, New Zealand, this vacation home was conceived as a simple timber container that could be closed off when vacated. Conceived as a container sitting lightly on the land, this long rectangular house sits halfway up a north-facing manuka-clad hill north of Whitianga, looking like a timber crate ready to be unpacked. On arrival all that is required is to winch down the sides to form the decks and provide a stage for living, which then appears to float above the ground as if ready to be folded up and moved to another location. On departure the crate is packed up again for protection from the elements.
The house offers a reinterpretation of the New Zealand building tradition – the crafting of wood – with structure, cladding (weathered Lawson’s cypress) and joinery expressed in a raw and unique way. With heavy vertical structural members supporting horizontal boarding, the construction is reminiscent of the “trip” dams common in the Coromandel region at the turn of last century. The thick cypress boards are left unlined inside; interior walls are hoop pine plywood; ceiling panels are also of hoop pine.
The central living room, open to the outside and the sun, is a metaphorical tent or campsite, while the children’s bunkrooms at one end are enclosed and cool. Bi-fold glass doors can be drawn back so the living room becomes a veranda providing shade. A large fireplace allows winter occupation; the open bathroom with slatted timber floor and the movable bath on wheels allow the rituals of showering and bathing to become an experience connected to nature. In this way the bach attempts to capture the essential spirit of the New Zealand holiday in the landscape.
