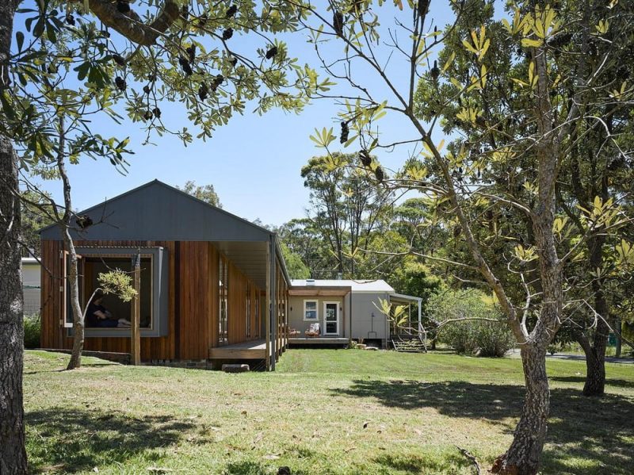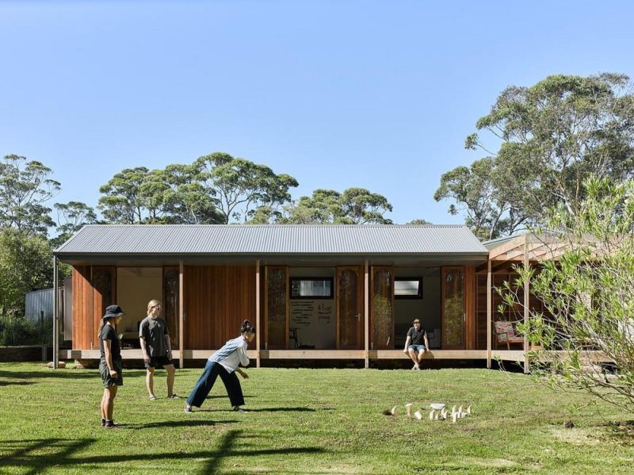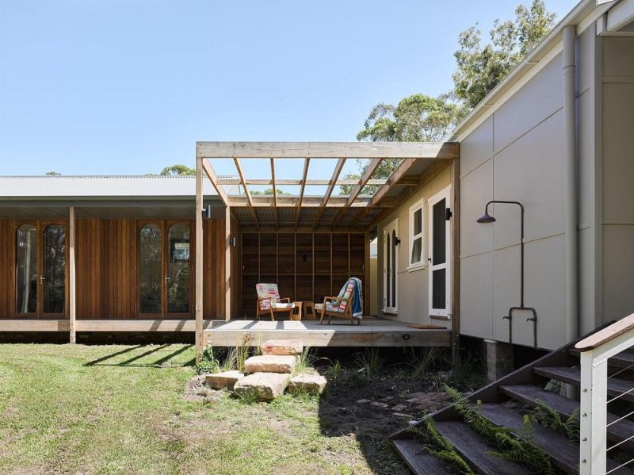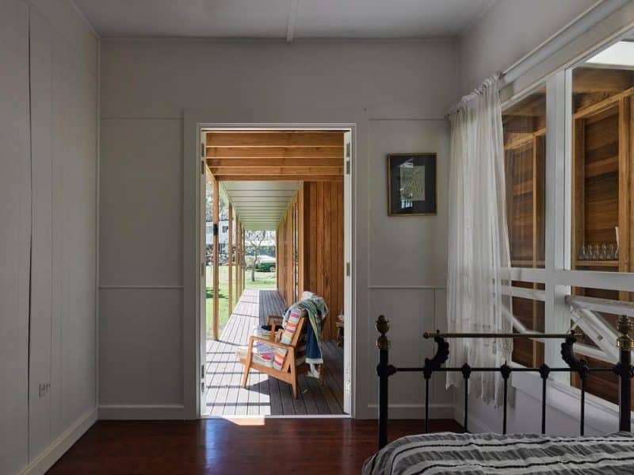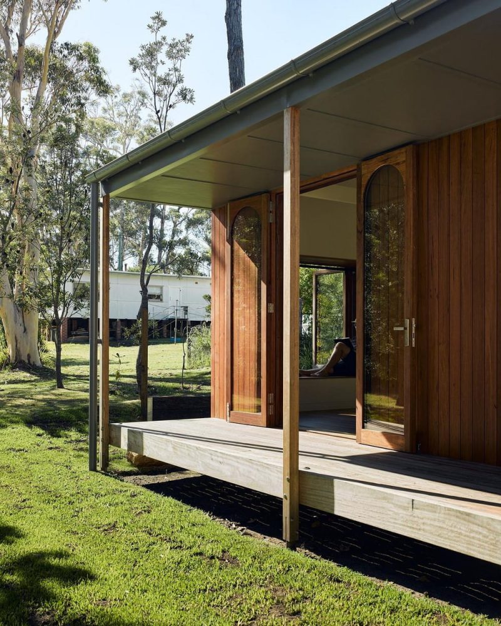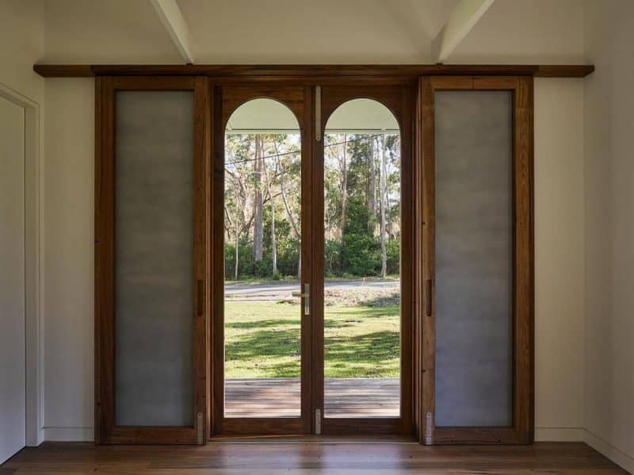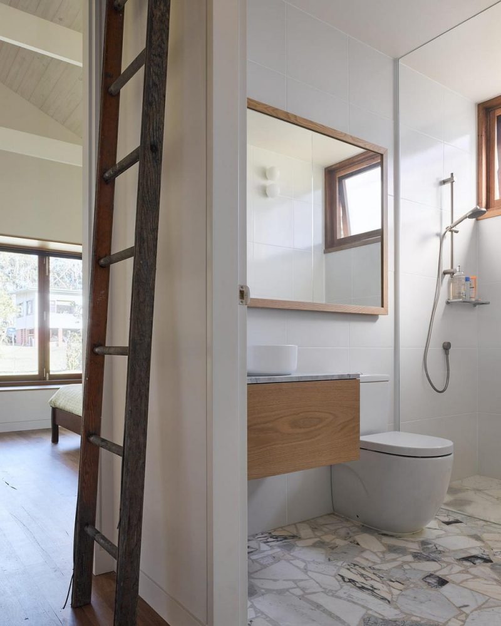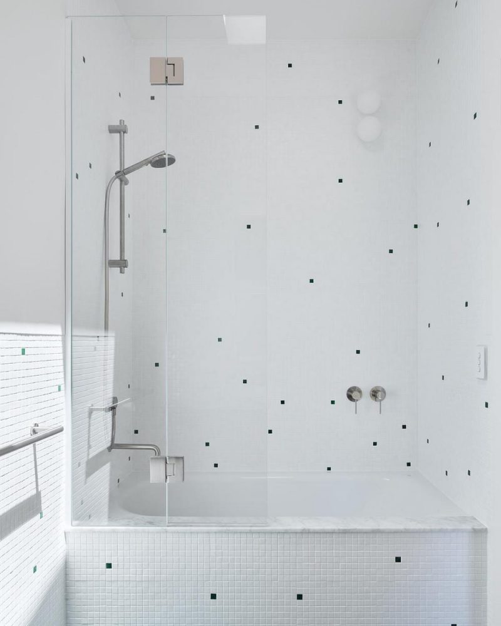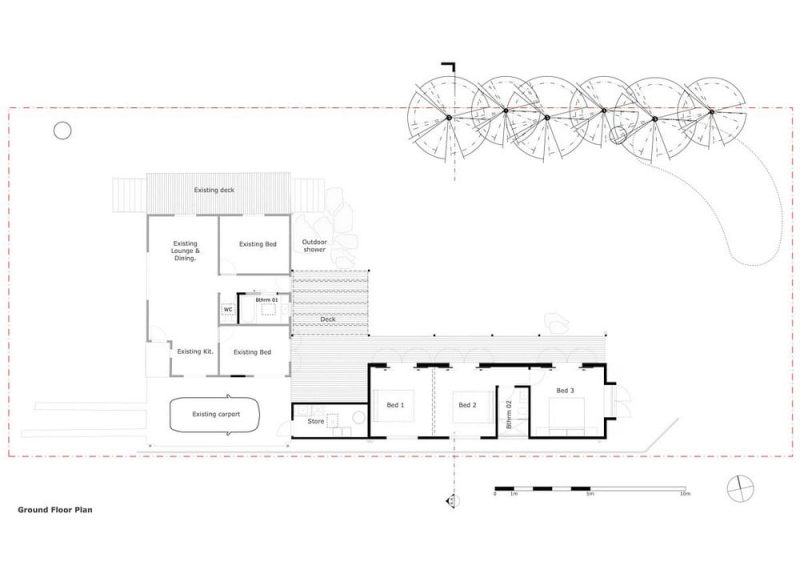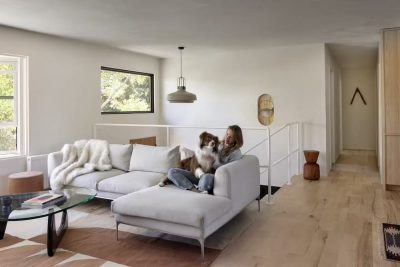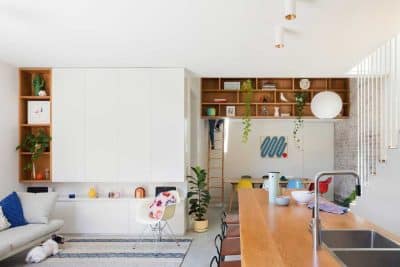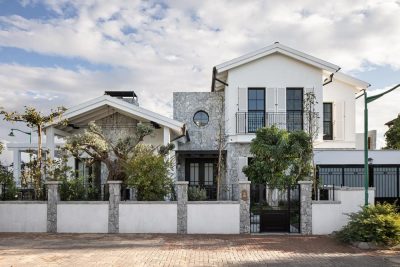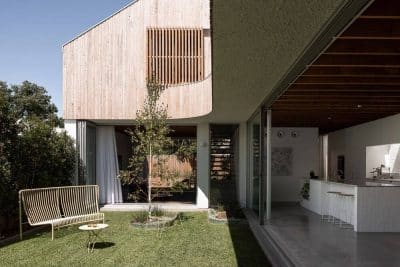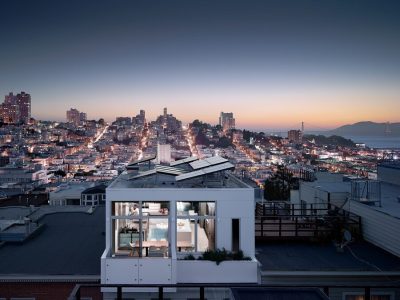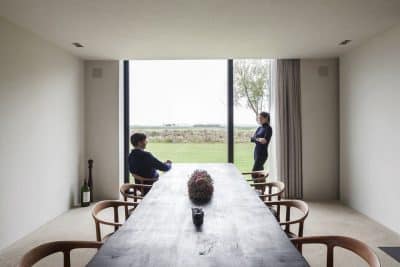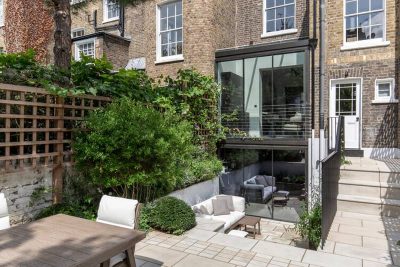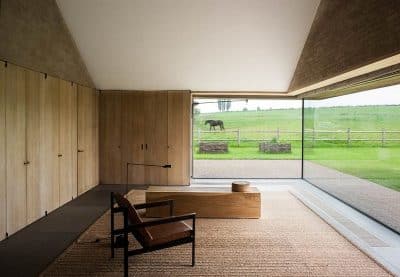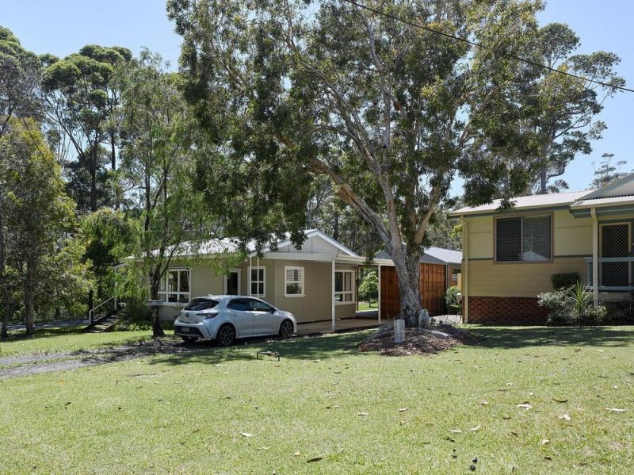
Project: Re-Generation House
Architecture: Alexander Symes Architect
Location: Yuin Country, South Coast, NSW, Australia
Area: 101 m2
Year: 2021
Photo Credits: Barton Taylor
Re-Generation House, designed by Alexander Symes Architect in collaboration with Second Edition and artist Jane Theau, sits in a quiet coastal hamlet on Yuin Country, NSW South Coast. The project honors the regeneration of the Australian bush after the 2020 fires, while also creating a home for multiple generations and proving that reused materials can achieve both beauty and durability.
A Brief Rooted in Simplicity
The clients valued the quiet charm of their town, defined by humble cottages on lawn clearings surrounded by bush. Their request was clear: “Maintain this feeling whilst adding capacity and comfort.” The existing two-bedroom cottage—with a kitchen, dining room, deck, lounge, and laundry—remained largely intact, apart from a bathroom renovation and relocation of the laundry. A modest pavilion was added, providing a second bathroom and multipurpose rooms to host family and future generations.
Pavilion Living and Outdoor Connection
The new pavilion was kept separate to reduce visual bulk and respect the landscape. A timber deck connects the two structures and doubles as an “outdoor room.” Here, family gatherings take place and local wildlife—kangaroos included—use the deck as a natural crossing. This thoughtful addition highlights how Re-Generation House integrates daily living with the rhythms of the surrounding bush.
Low-Impact Design Strategies
Although designed as a getaway home, the dwelling embraces sustainable principles. High-performance insulation, double-glazed recycled timber windows, and a vapor-permeable membrane ensure thermal comfort well beyond BASIX requirements. Provisions for future technologies such as EV chargers, batteries, PV panels, and water tanks are integrated, showing foresight without unnecessary upfront impacts.
Reclaimed Materials and Circular Thinking
Collaboration with Second Edition shaped the project’s material palette. Recycled brick, reclaimed timber cladding, marble, railway sleepers, sandstone steps, tiles, and salvaged basins, toilets, mirrors, and joinery reduced waste while adding unique character. Bathrooms showcase this philosophy: marble offcuts, surplus tiles from local renovations, and plywood substrates made from offcuts were all creatively repurposed. Even plumbing fixtures came from second-hand marketplaces, sourced unused due to over-ordering.
This approach lowered the project’s embodied carbon by 50.5% compared to a built-as-usual benchmark. A modest 3.5kW PV system would make the home carbon-negative over its lifecycle; a 5.5kW system has already been provisioned for future installation.
A Home for Generations and Renewal
Re-Generation House by Alexander Symes Architect demonstrates how architecture can balance heritage, ecology, and family life. By keeping what exists, adding only what is necessary, and sourcing the lowest-impact materials, the project embodies a circular future. Ultimately, Re-Generation House celebrates renewal—of the bush, of materials, and of family life—making it a sanctuary rooted in both beauty and responsibility.
