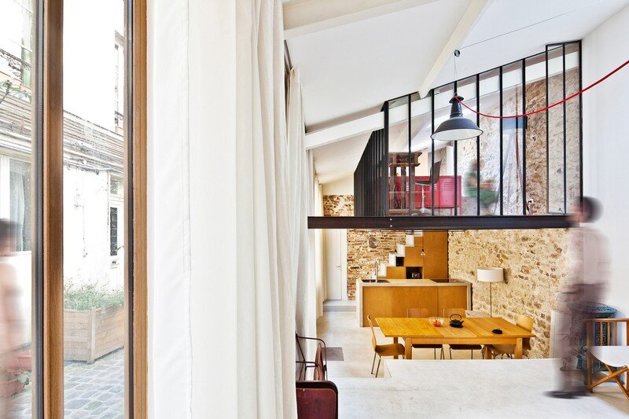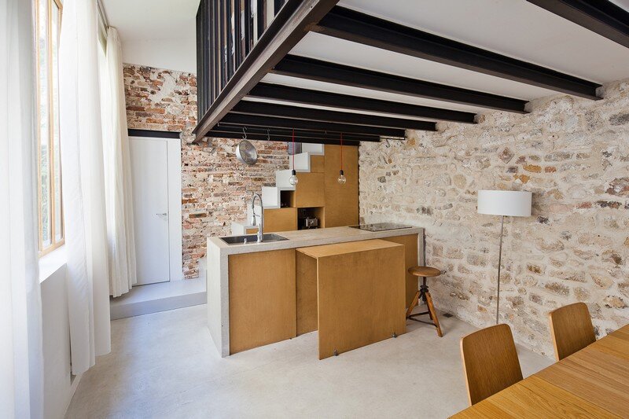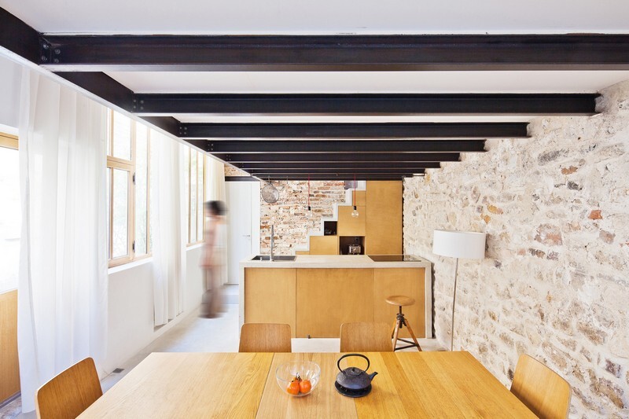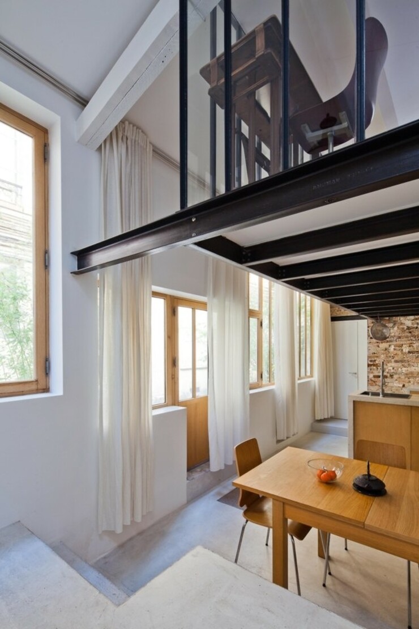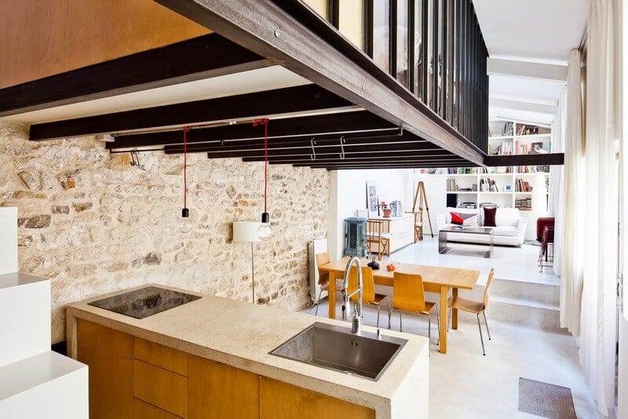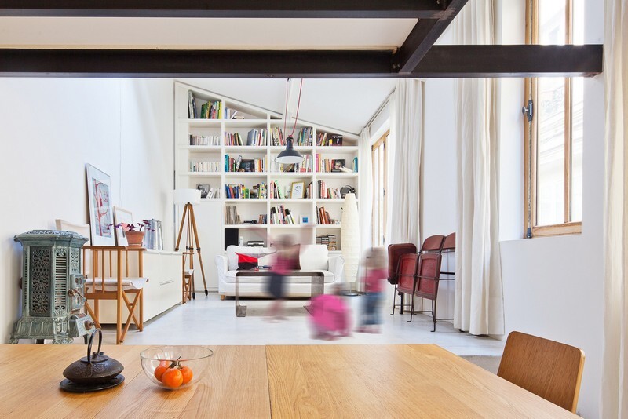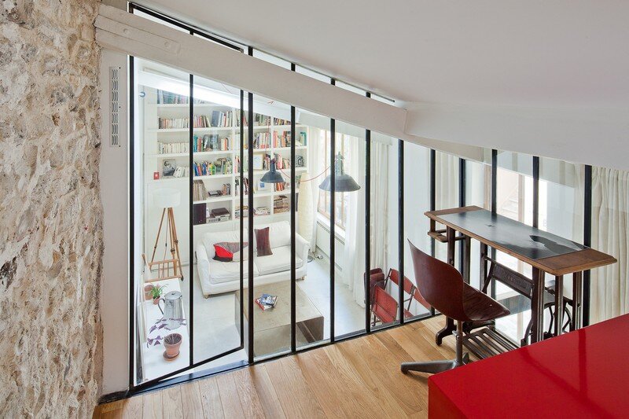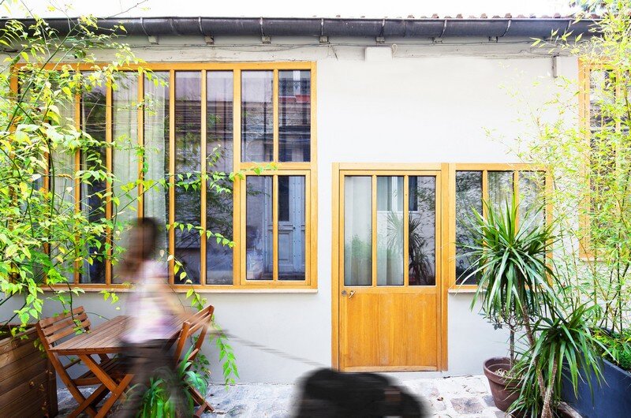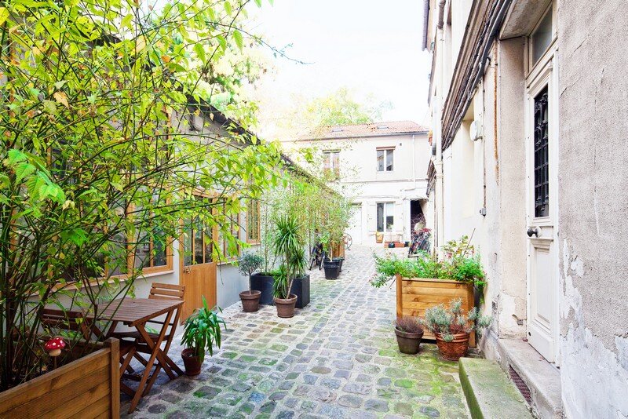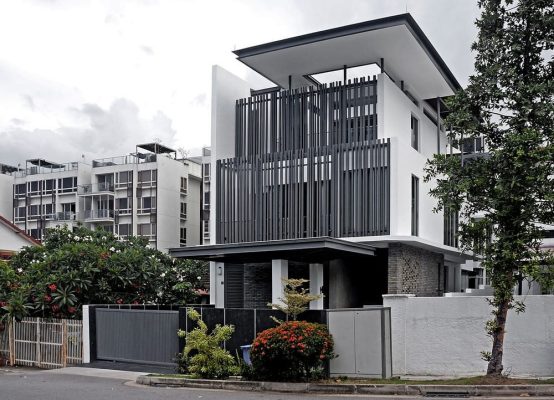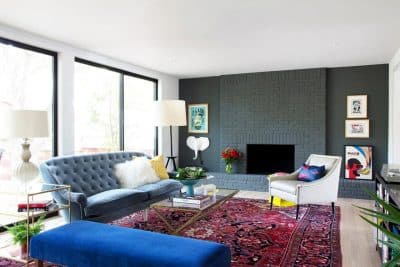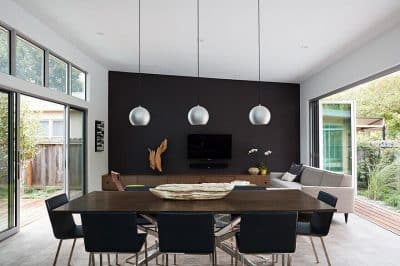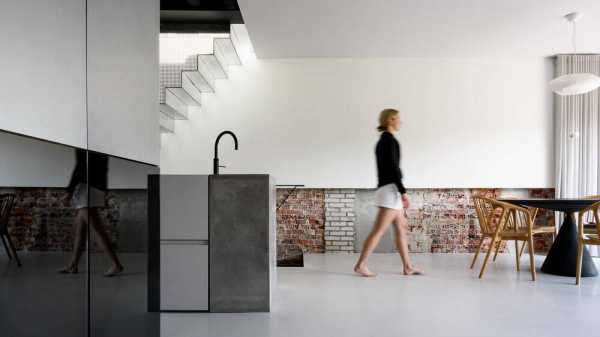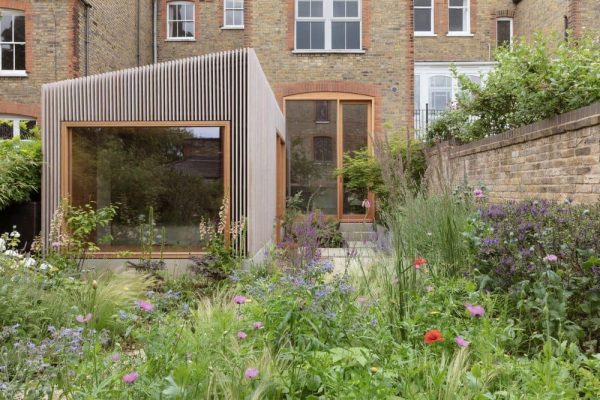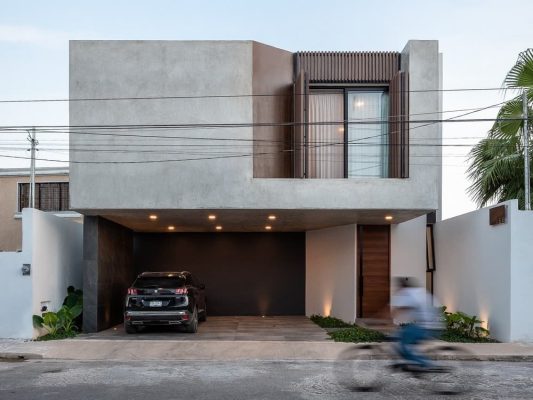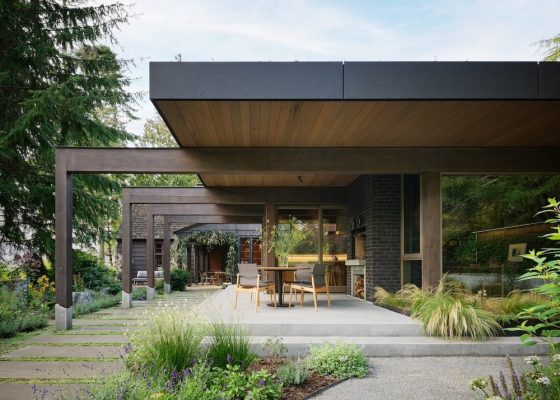Situated on a courtyard in the 20th arrondissement in Paris, this 50m² artist’s workshop (13m longx3.5m wide x 5m high) was transformed into place of life by the office NZI Architectes (Gianluca Gaudenzi and Sandra de Giorgio).
Divided on three half-levels, everyone has a proper function. The bedroom, a real “glass-hut”, dominates the rest of the house: it’s accessed through a stair fourniture in kitchen.
Everything was planned to maximize the space and to offer a feeling of size (greatness). Every space follows one another perfectly, nothing comes to break the perspective. The lounge is as on a base : the kitchen, on one side and the bookcaseof other one, come to fence this magnificent loft.
Architects: NZI Architectes
Location: Paris, France
Area 50.0 sqm
Photographs: Juane Sepulveda
Thank you for reading this article!

