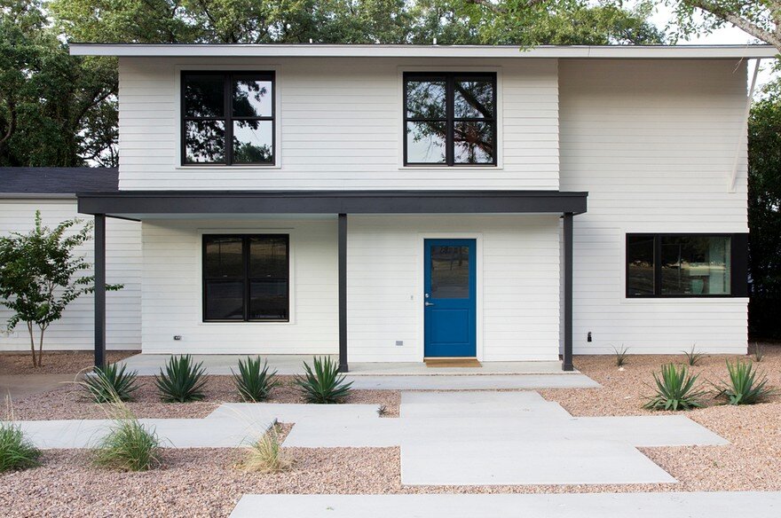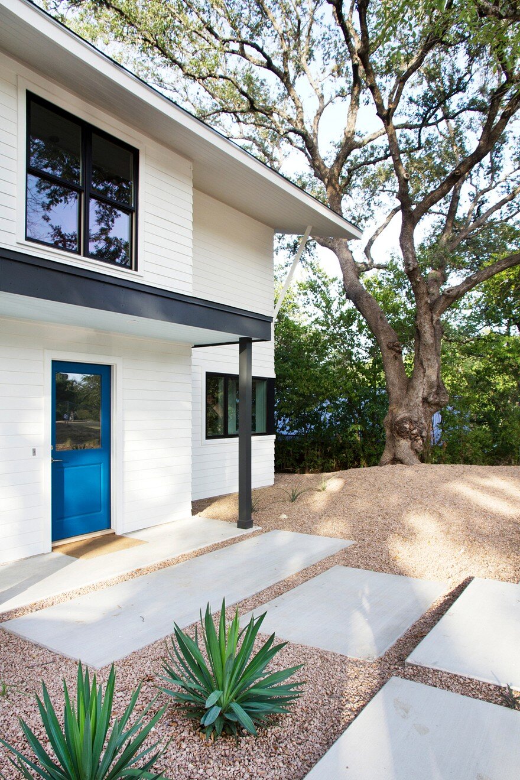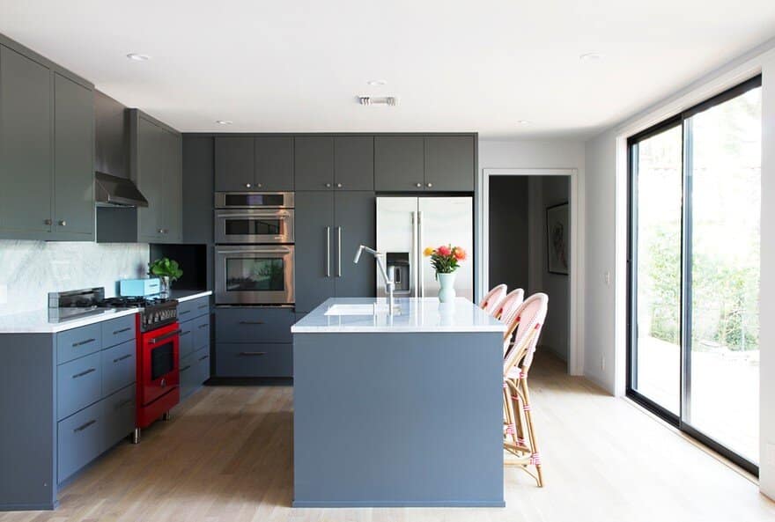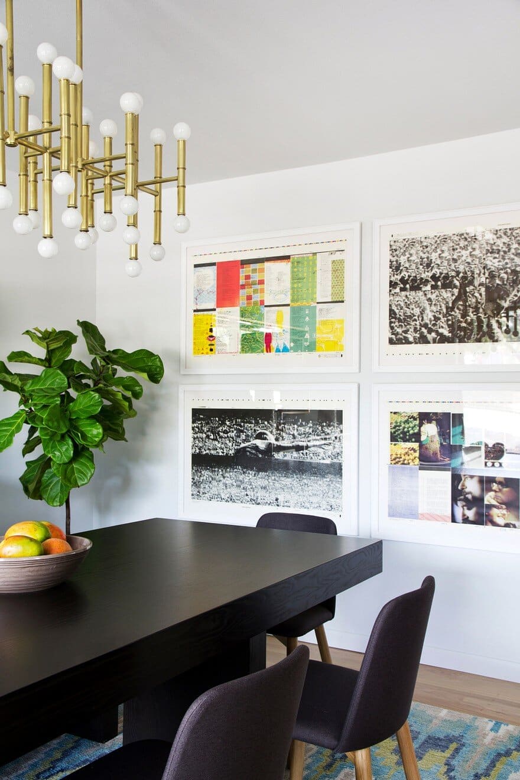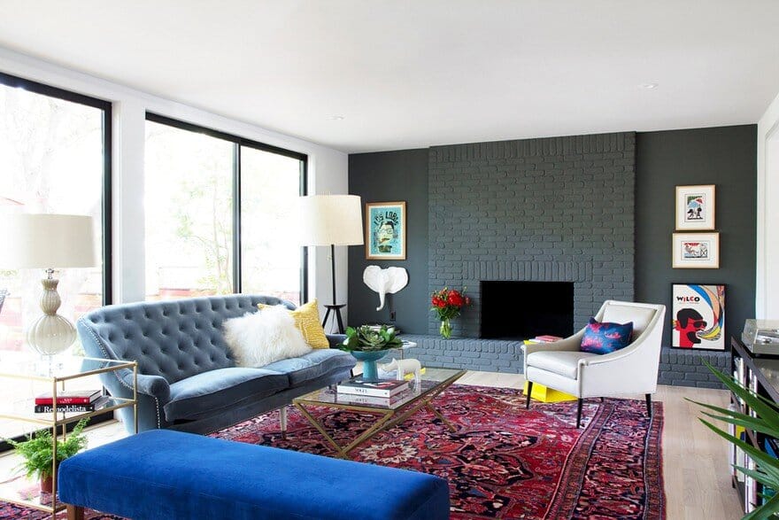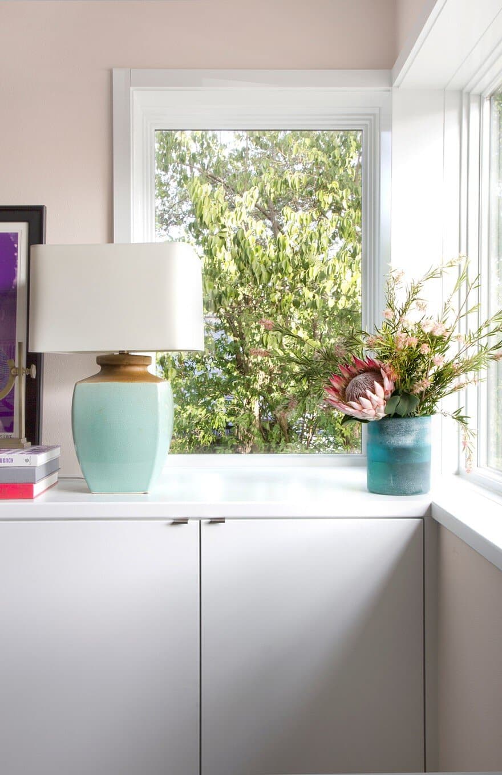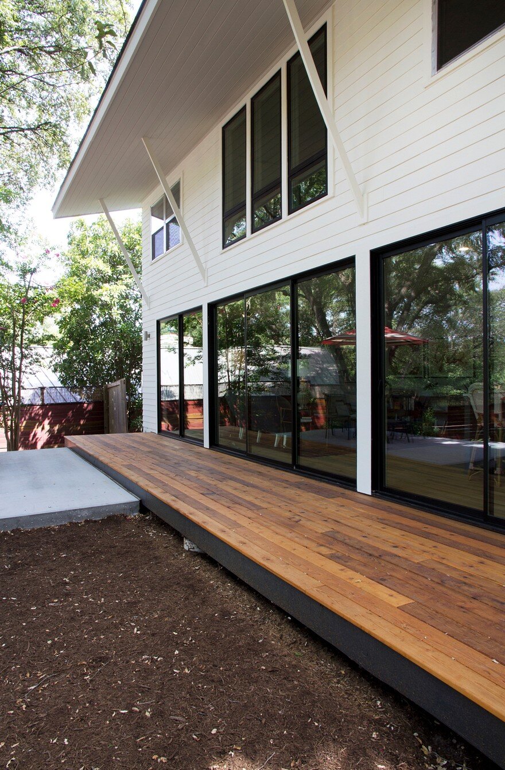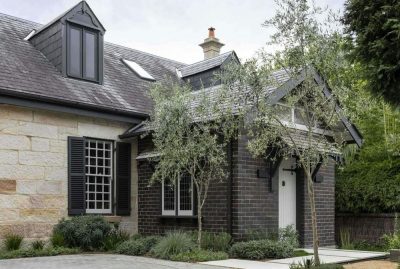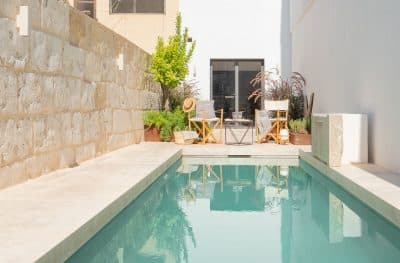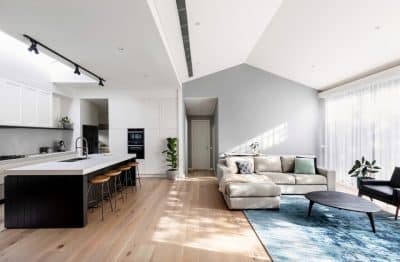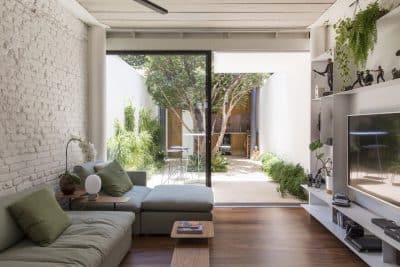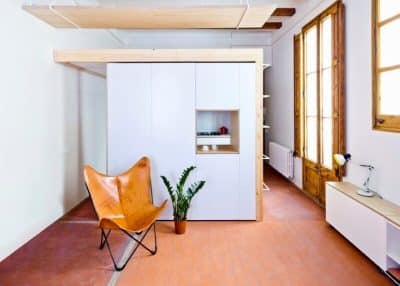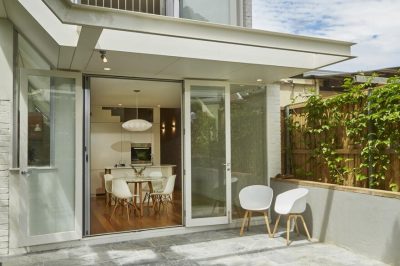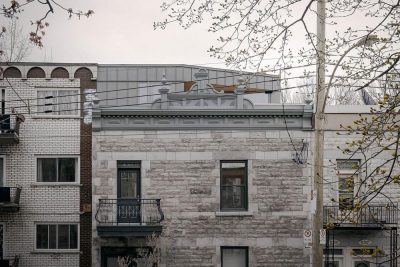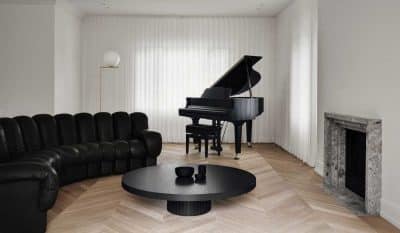Architect: Stuart Sampley Architect
Project: Briarcrest Remodel
Builder: Jake Badger /JGB Custom Homes
Interiors: Rebekah Gainsley / Blink Interiors
Location: Austin, Texas
Photography: Adrienne Breaux
Briarcrest Remodel is a renovation project completed by Stuart Sampley Architect, a full-service residential architectural practice based in Austin, Texas.
With an unattractive exterior and a closed-off interior with terrible flow from room to room, this house was in dire need of a remodel. But the biggest design challenge was operating within a very tight budget. So, Stuart worked with the homeowners to make design decisions that would have the biggest impact on the look and feel of the house.
The front and back exterior facade was updated with lighter materials, roof overhangs and a back porch to reflect a cleaner, more modern aesthetic. The interior’s traffic flow was improved by opening up rooms, converting the garage to usable space and creating a better visual connection to the backyard. The clients valued thoughtful design, clear ideas and clean details, which Stuart delivered within their modest budget.

