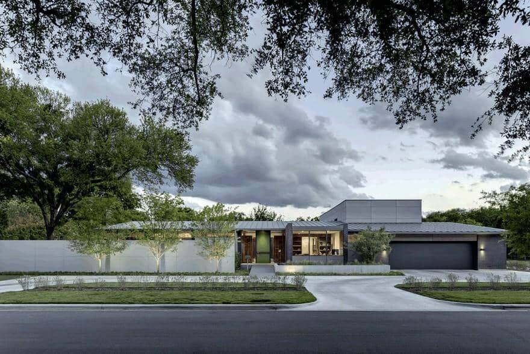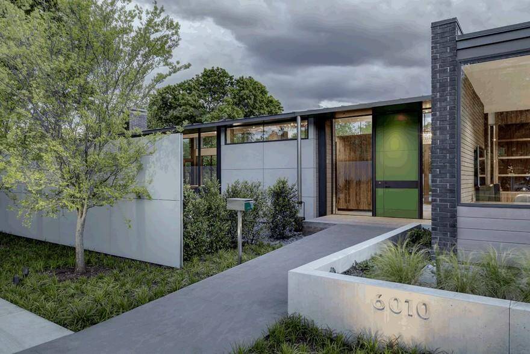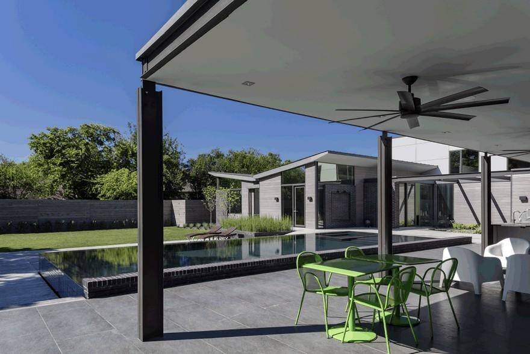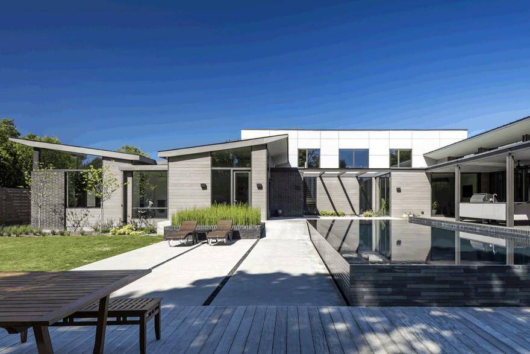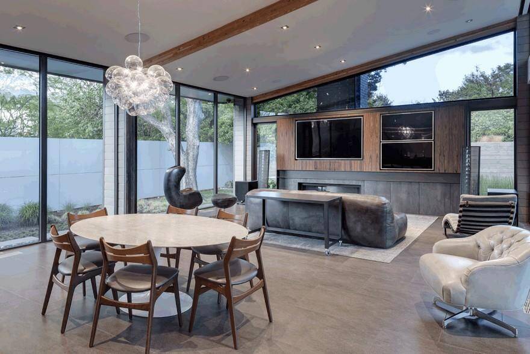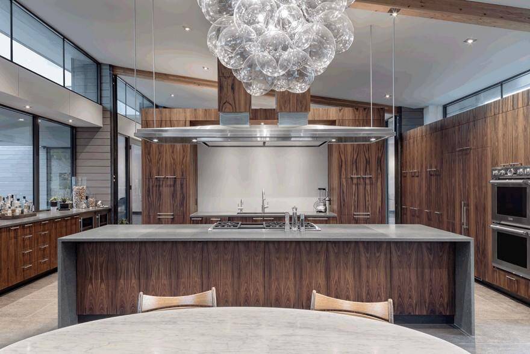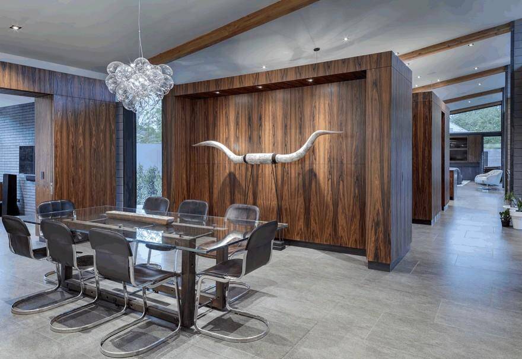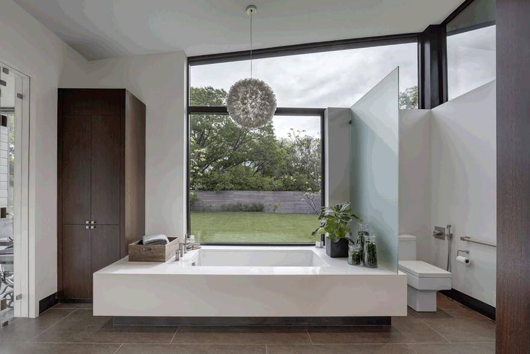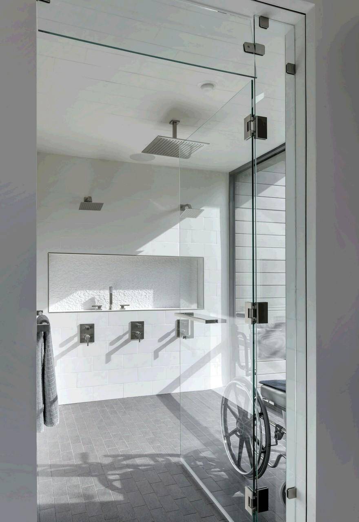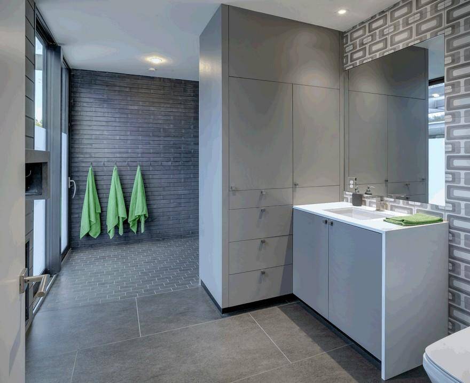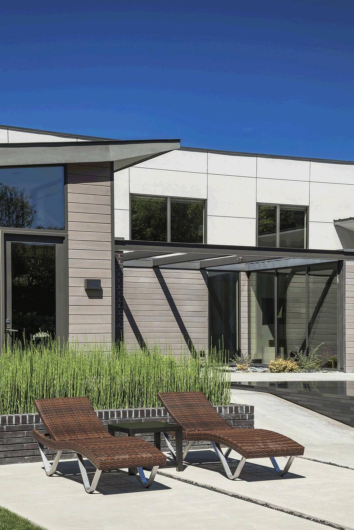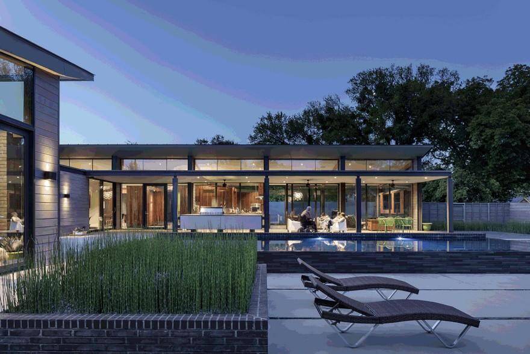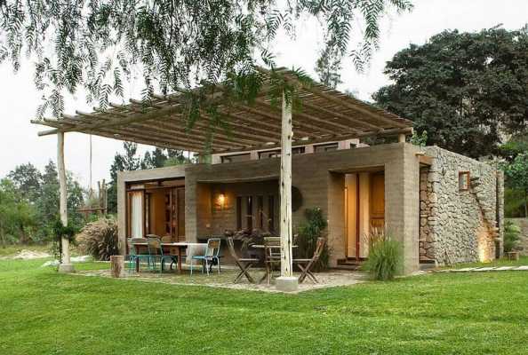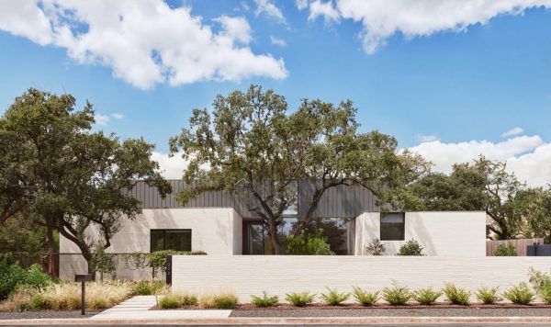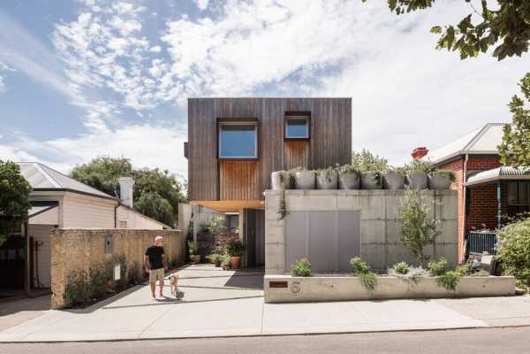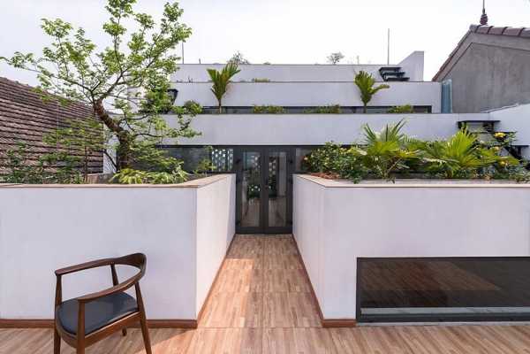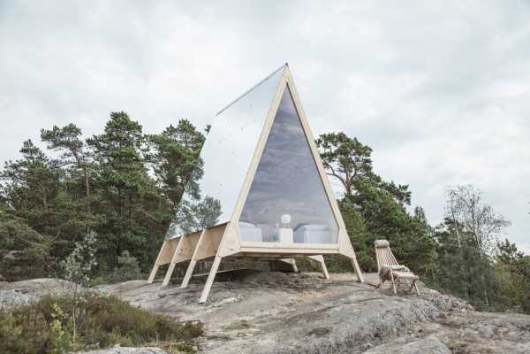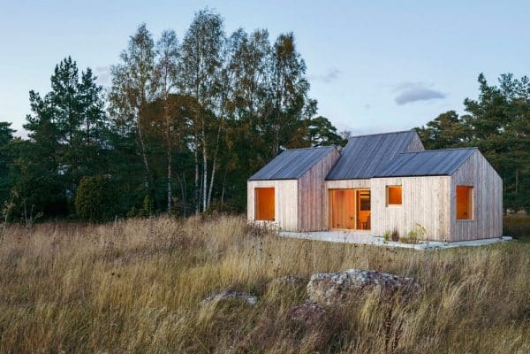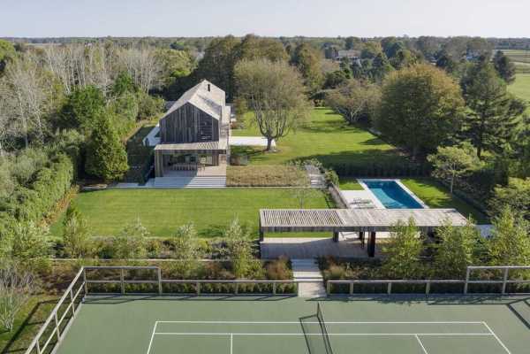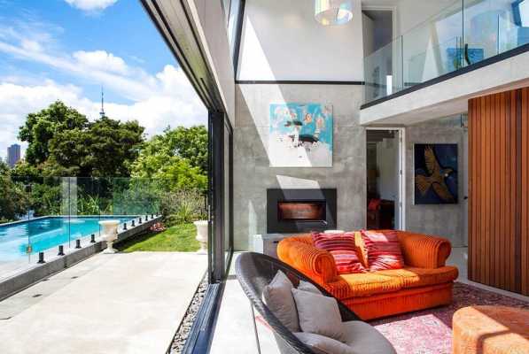Project: Royal Crest Residence
Architects: Domiteaux Architects + Laura Juarez Baggett Studio
Location: Dallas, Texas
Size: 7,600 square feet
Photography: Charles Davis Smith, AIA
Royal Crest Residence was designed for a rambunctious family of five. The family wanted all the typical things families want in a home, open kitchen and living room, mudroom, playroom and large covered outdoor space. But because one family member is in a wheelchair we provided plenty of room for circulation and accommodations for the abuse of the chair. The homeowners work from home, so a home office was critical. A formal dining room also serves as a conference room for the office when needed. A custom designed desk that cantilevers on two legs allows for easy access with a wheelchair. On the second floor we located a large playroom that allows the kids to spread out as well as a guest suite for visiting grandparents.

