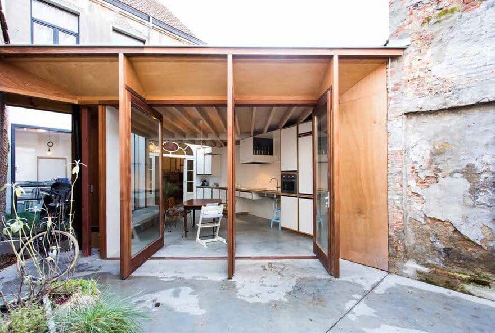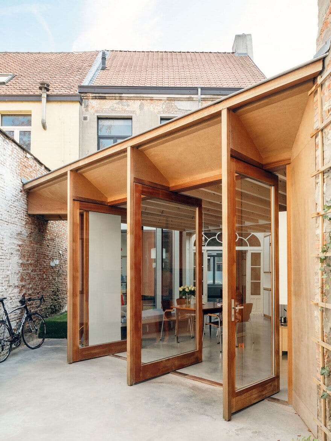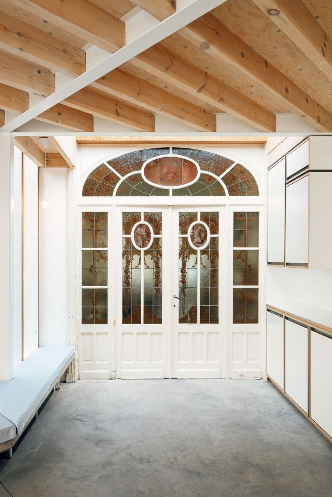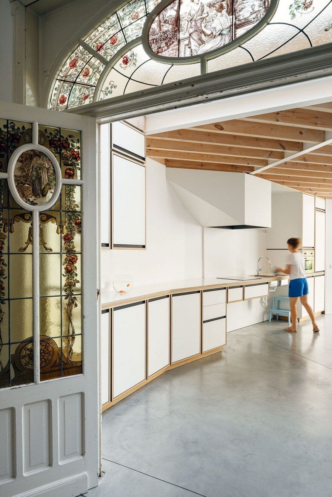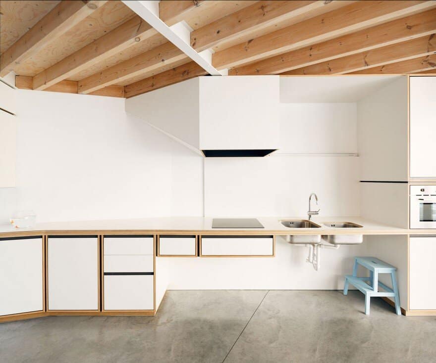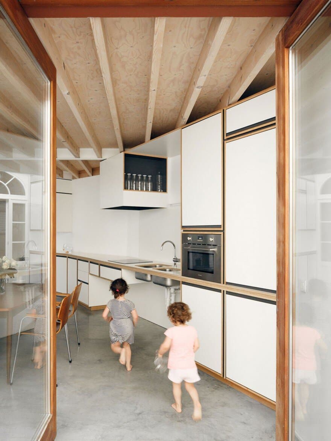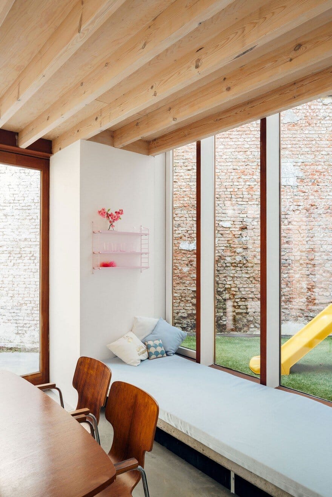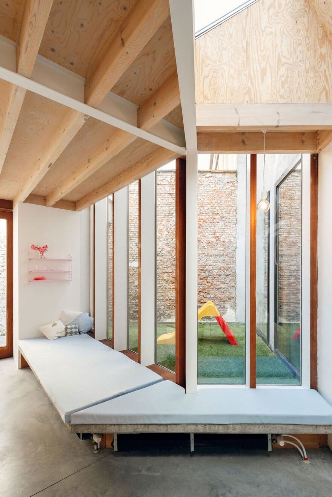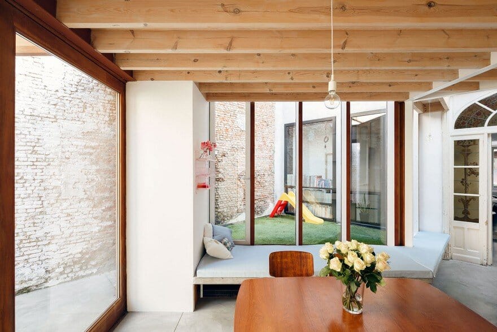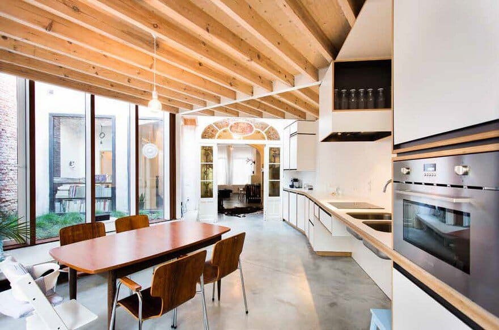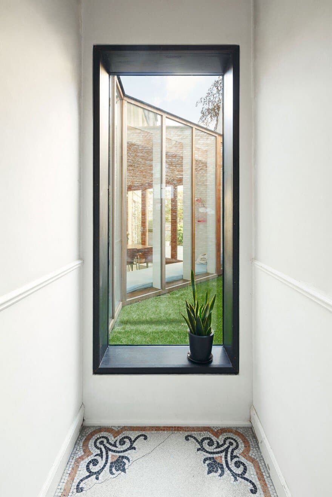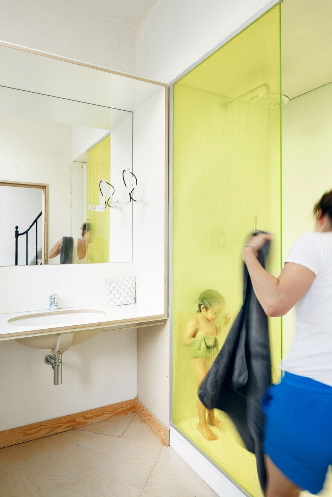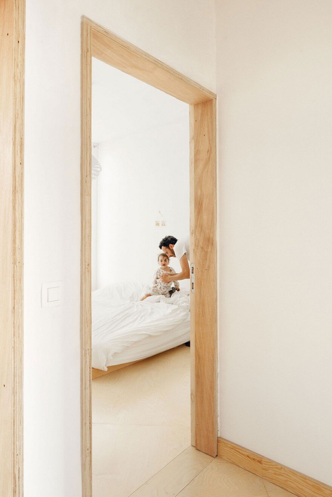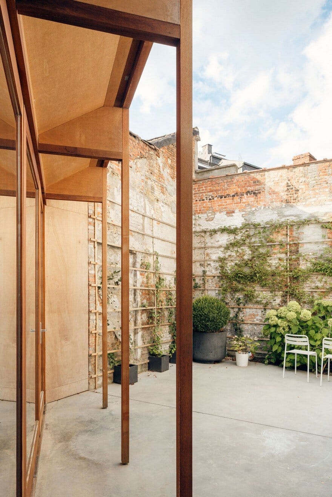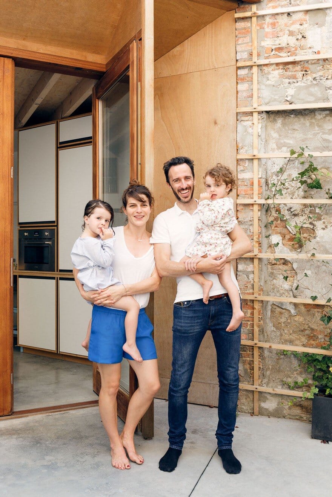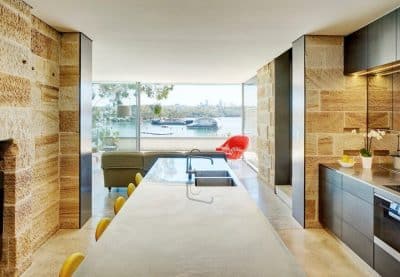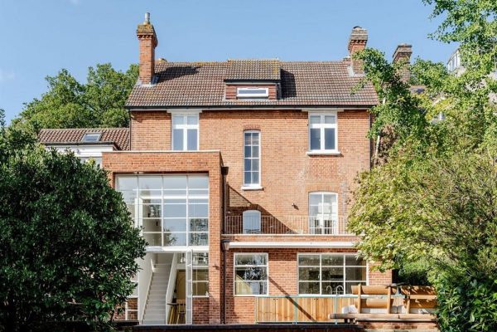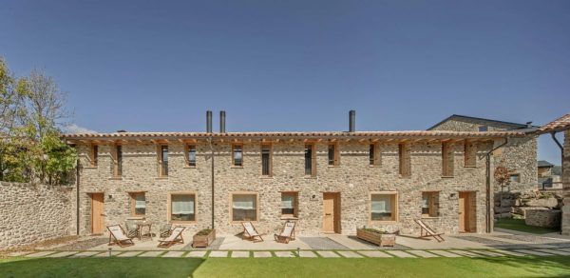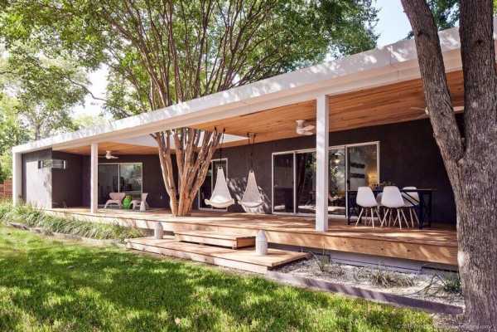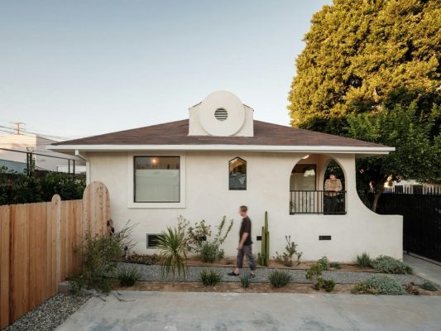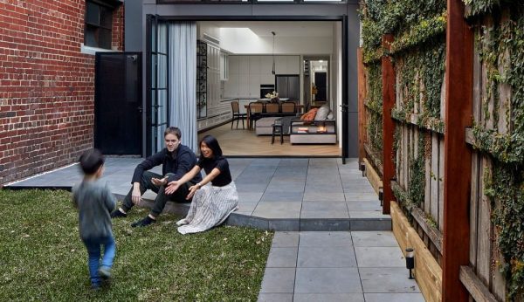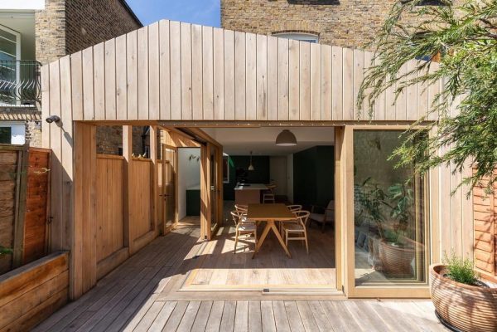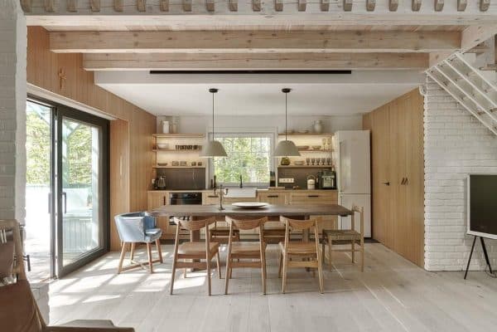Project: AV house / extension and renovation of a row house
Architects: i.s.m.architecten
Location: Sint-Niklaas, Belgium
Photography: Luis Díaz Díaz
AV is a renovation of a row house in Sint-Niklaas. Starting from a typical Belgian situation of historically grown extensions, the first step was to sanitise the existing building and bring it back to its former self.
In the newly built addition two strategies were developed with the focus on spatiality and light. By changing the direction of the building an creating and angle a more spacious addition was created. By introducing a patio and a skylight between the old and the new building, sufficient natural lighting was assured.
Three pivoting doors create the back facade that when opened provide a continuity between the interior and exterior space. This continuity is further achieved through the use of the same material for the inside and outside floors (polished concrete).

