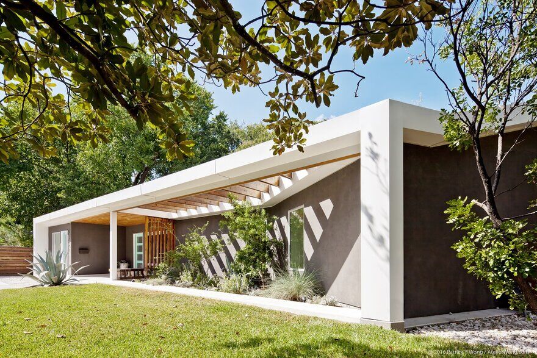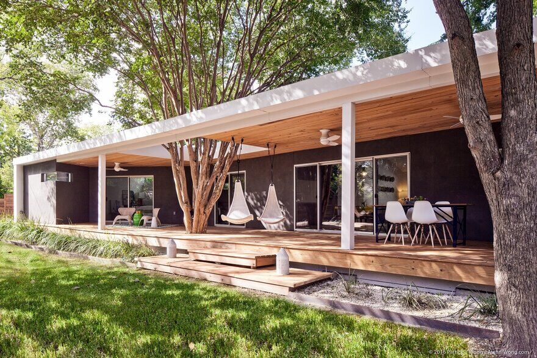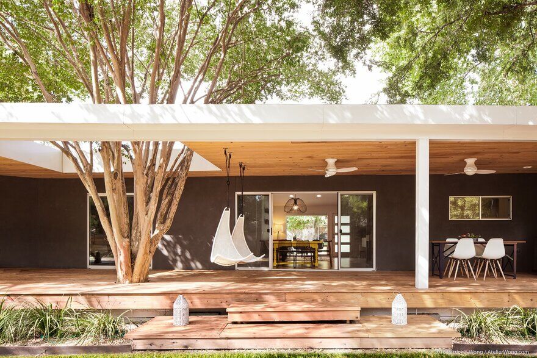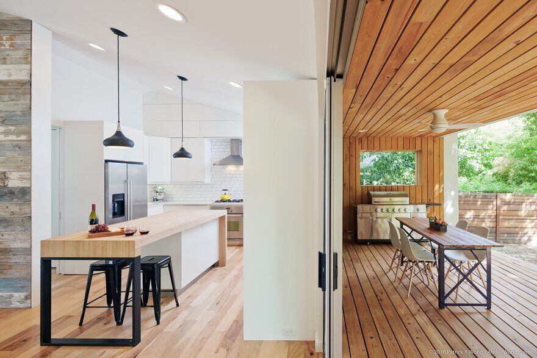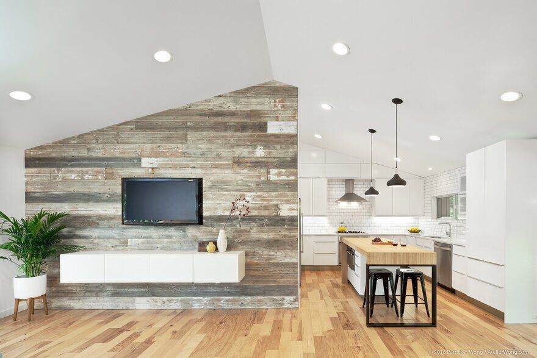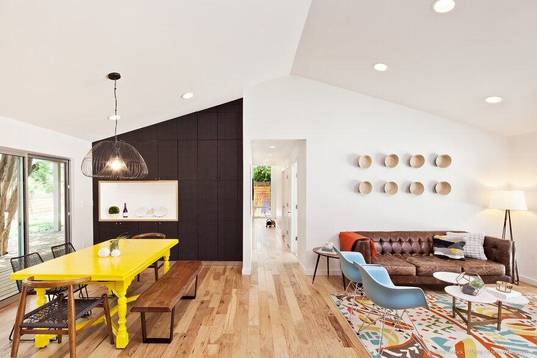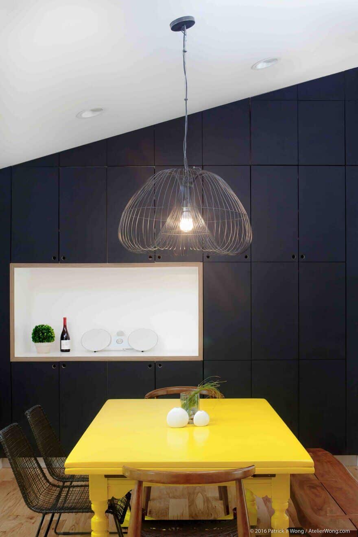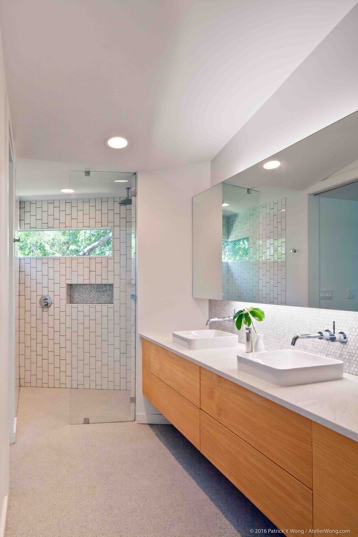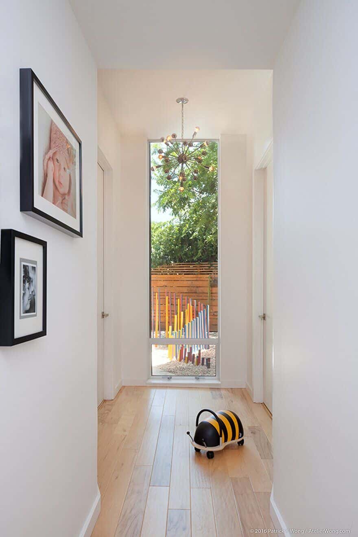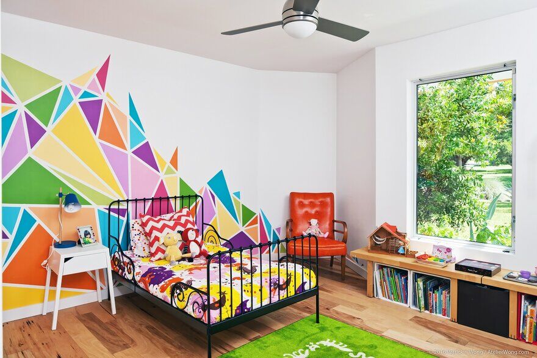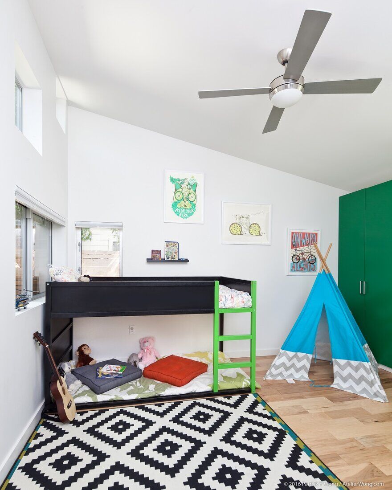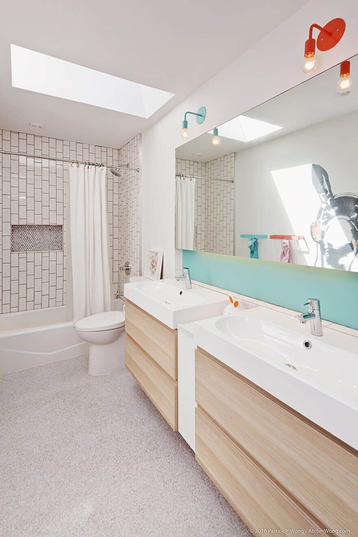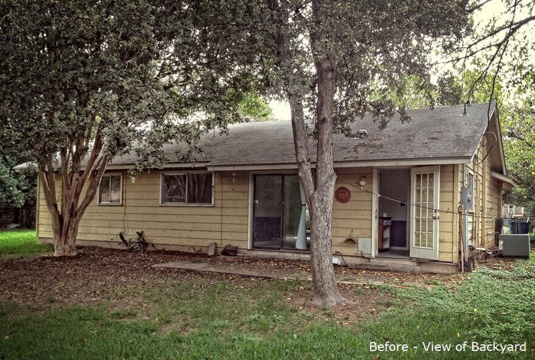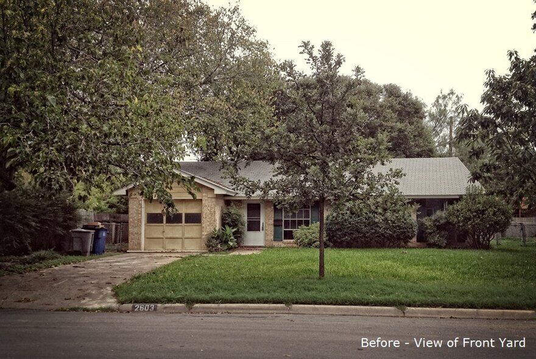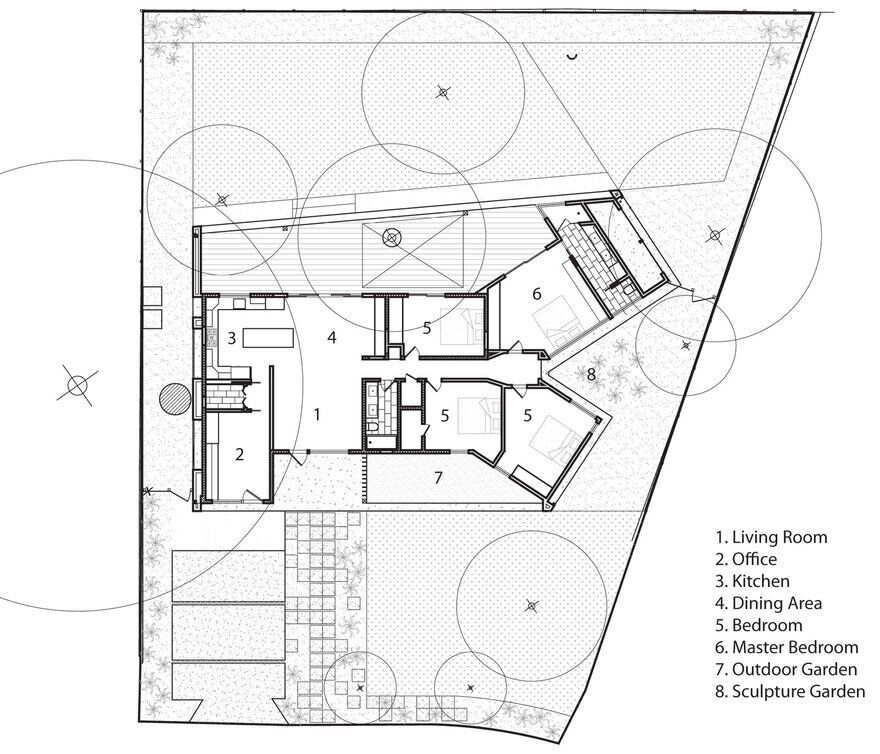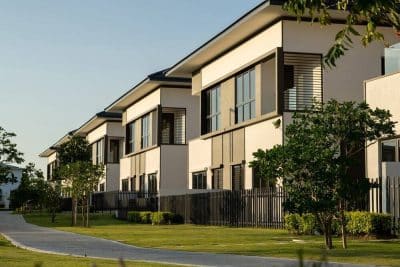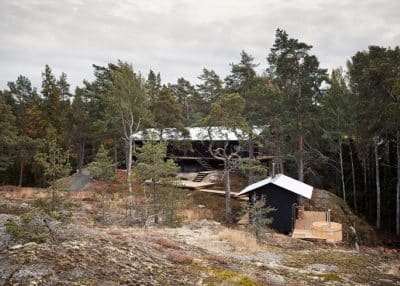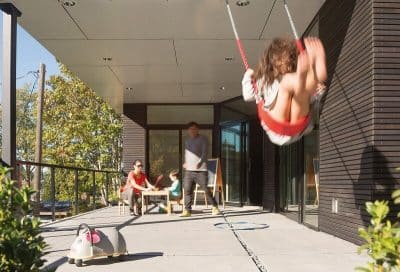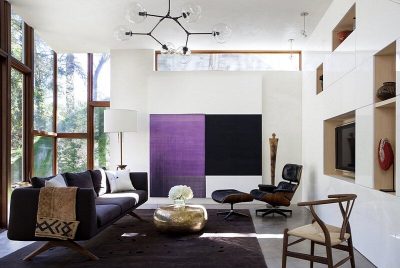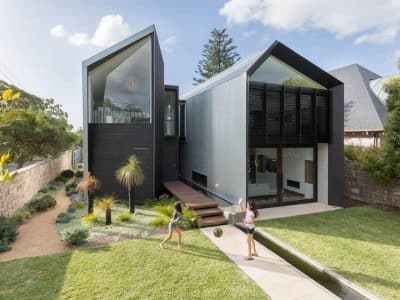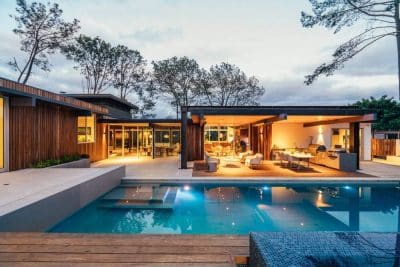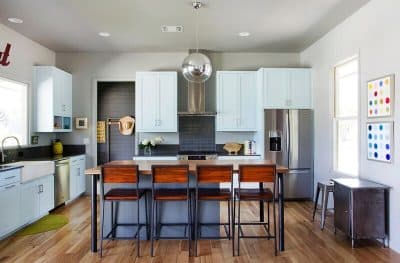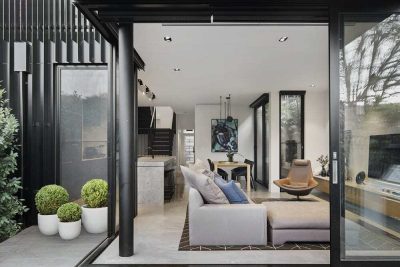Project: Y House – Texas Ranch Style House
Architects: Co(X)ist Studio
Location: Austin, Texas
Area: 179.9 ft2
Photo Credits: Patrick Y. Wong
Text by Co(X)ist
Originally built as a ranch style house in 1962, the remodeled Y House is sensitively designed to weave into the fabric of the Sherwood Oaks neighborhood in South Austin while simultaneously providing a fresh and modern way of living. Conceived by the architect-clients as an investment property, the remodel and addition to the house provide both living and working space for the owners, as well as a reflection of the design values of their architectural practice.
The addition portion of the project splits the rectangle at the center to create a Y shape at the private end of the house. This split allows for the master bedroom to have privacy and separation from the other bedrooms, both physically and visually. The split also creates a courtyard at the end of what was once a dead-end corridor, bringing light, views and an added level of interest to a typically mundane space.
In the main living area of the house, the previously compartmentalized rooms have been opened up to create an open concept floor plan. The back wall of the dining room can be completely opened up to the back porch, extending the living space to the outdoors to take advantage of the warm Texas weather. This design also allows for cross-ventilation of air from the front of the house to the back, and creates a strong visual connection to the outside from all spaces within the house.
The back porch is an extension of the indoor living space, running the entire length of the back of the house with access from the dining room, guest room, and master bedroom. The porch canopy incorporates the natural canopy of the large existing crepe myrtle tree to provide shade and protection from the Texas sun.
The garage of the house has been transformed into an office for the architectural practice of the owners. This provides them with a space to meet with clients, as well as access to their home as a living example of what they do professionally through their design practice. The home uses several re-claimed materials, including a bench and front porch trellis constructed from the wood studs of the original home. The house also uses abundant daylighting of the spaces through ample windows and skylights to reduce the electrical load.

