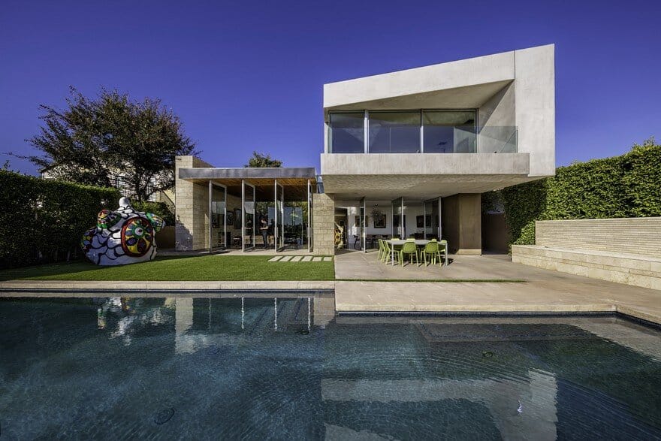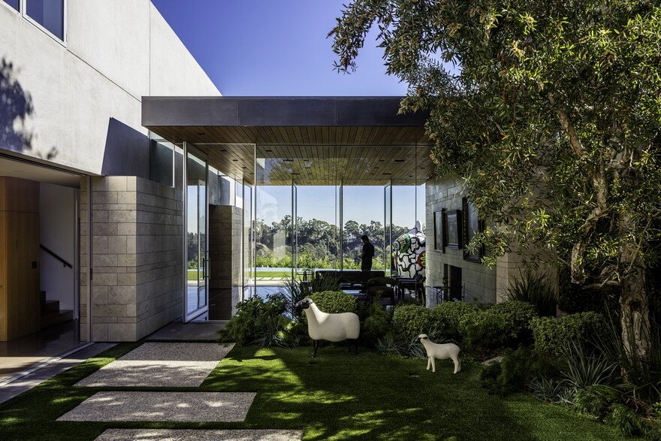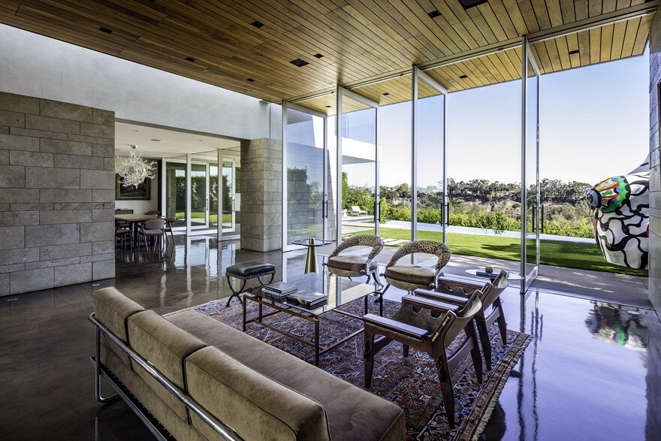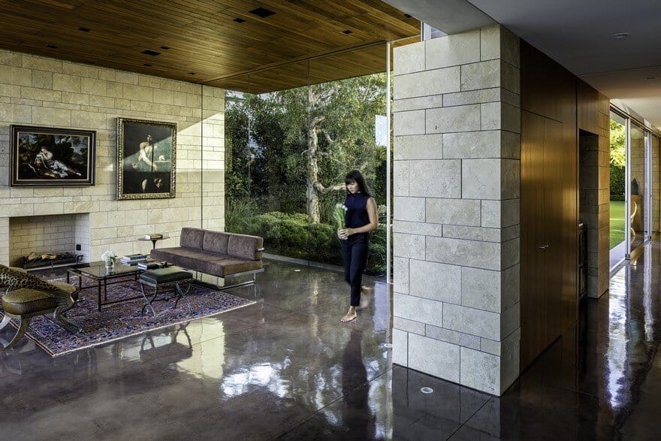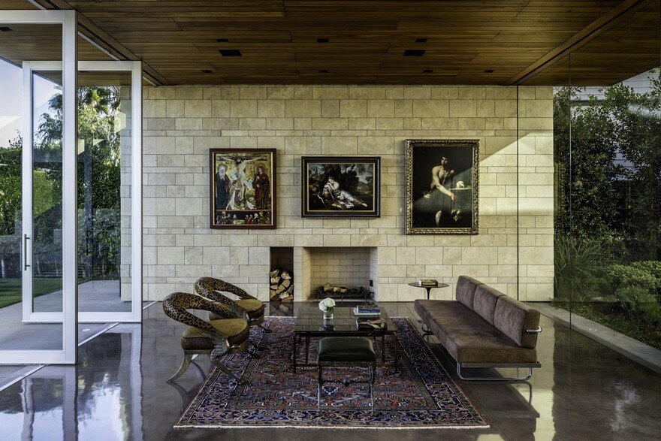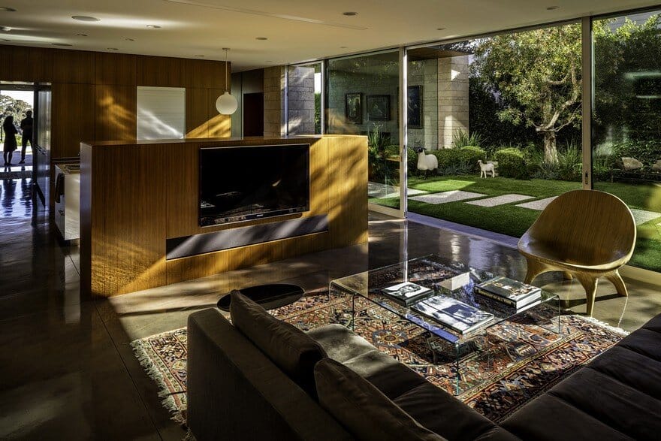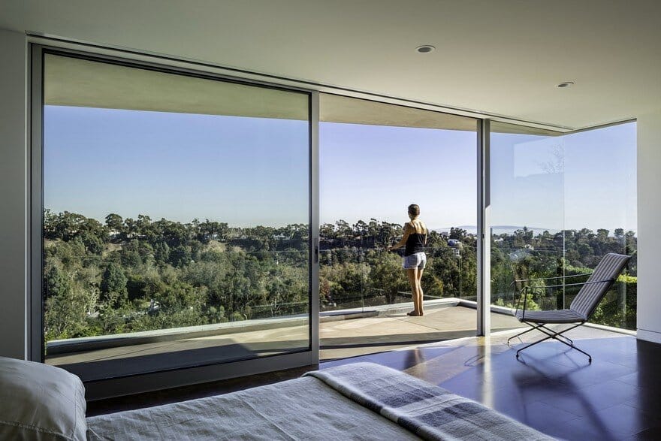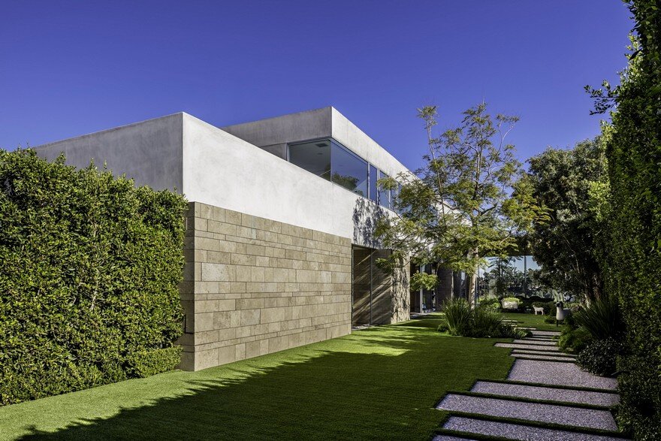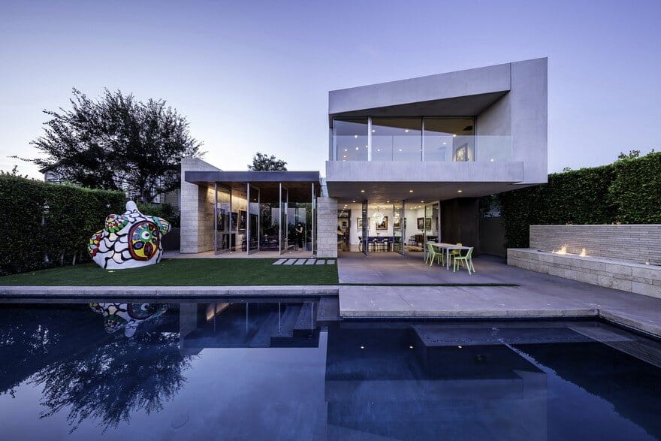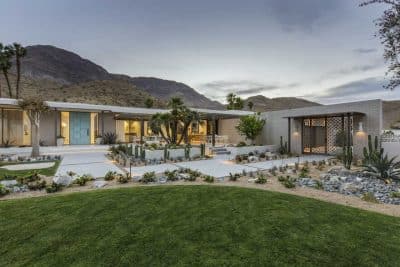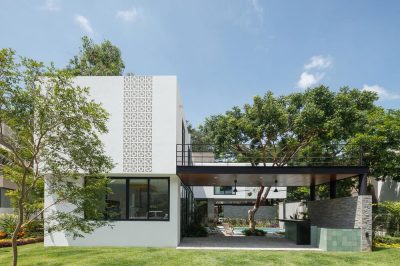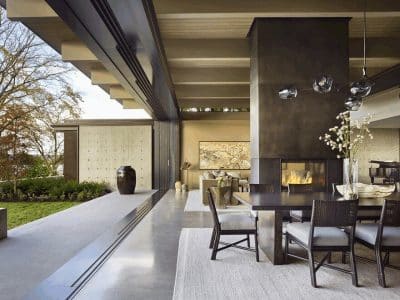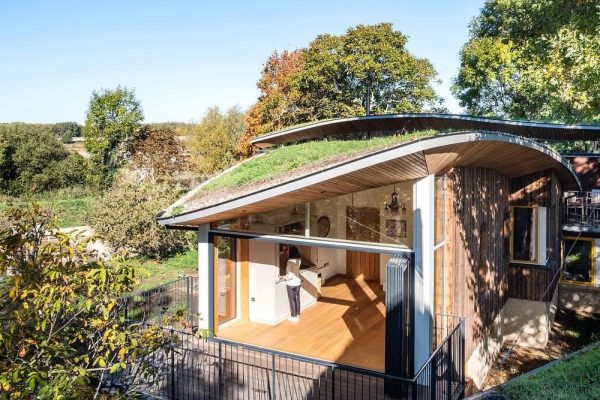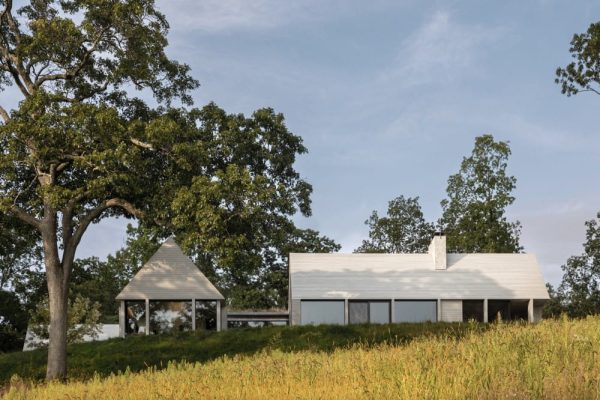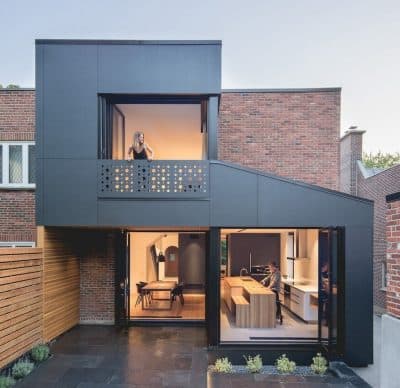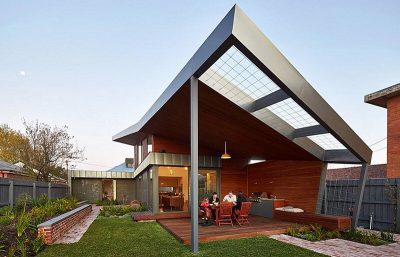Project: Pacific Palisades House
Architects: Ehrlich Yanai Rhee Chaney Architects
Location: Pacific Palisades, California
Area: 4,500 sf
Photography: Nico Marques
The Pacific Palisades house occupies a long narrow site on the rim of Santa Monica Canyon with distant views of the Pacific Ocean. Designed for a young couple with two children, the house strikes a balance between the needs of the family and taking advantage of the Southern California climate and views.
The orientation of the house reinforces the geometry of the site. The glass living room volume sits at the far end of the site adjacent to the main bar of the house and divides the outdoor space into two distinct courts. The informal front court provides a protected sun-filled play yard for the children adjacent to the family zone.
The formal rear court comprises an outdoor dining area, barbecue, spa and infinity-edge pool and expands toward the view beyond. The living room and dining room can be completely opened up to this court by a series of oversized pivot doors. The large expanses of glass of the living room visually connect the formal and informal domains and allow for the view to extend through to the canyon beyond. A Ventwood ceiling and stone paving inside and out emphasizes this sense of visual continuity.
The cantilevering master bedroom creates a covered outdoor dining area. The angle of the roof above the bedroom terrace and the infinity edge of the pool is parallel to the geometry of the site and the canyon below.

