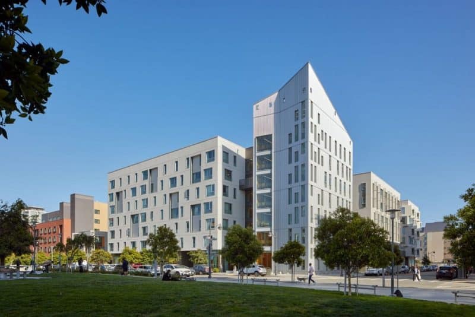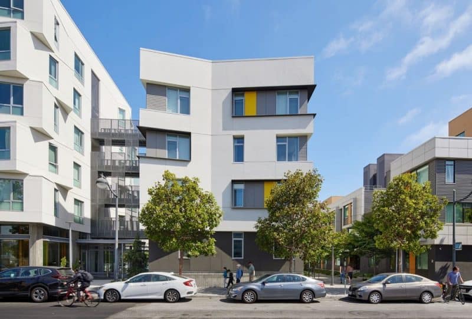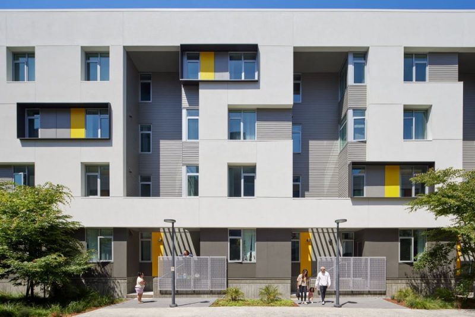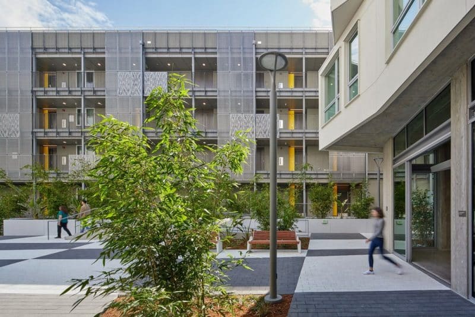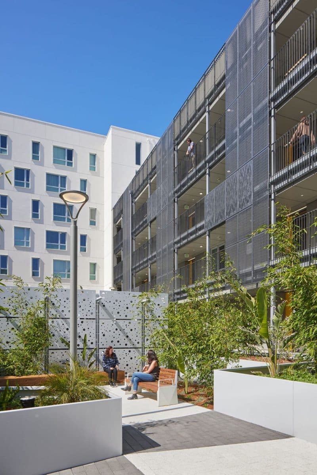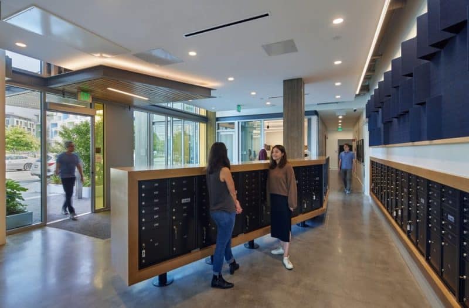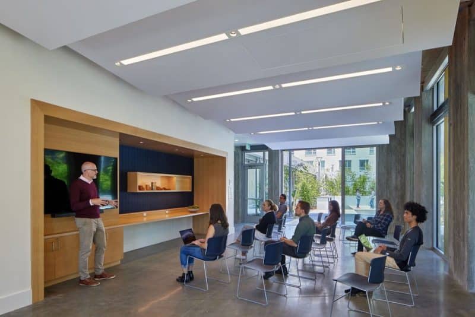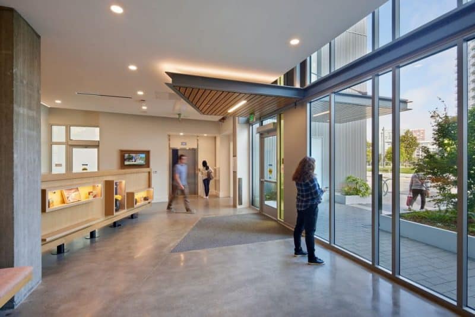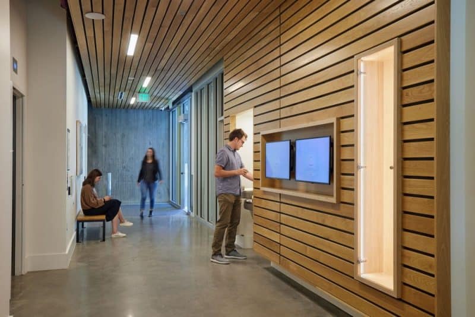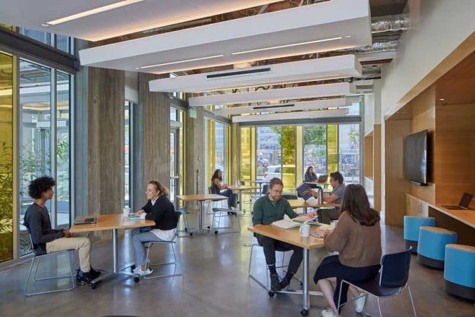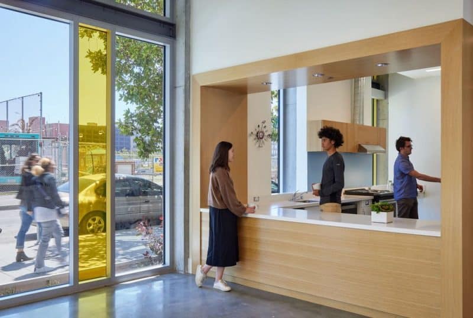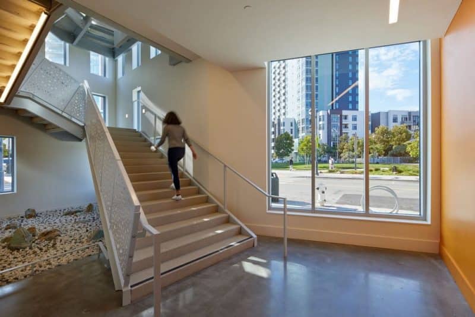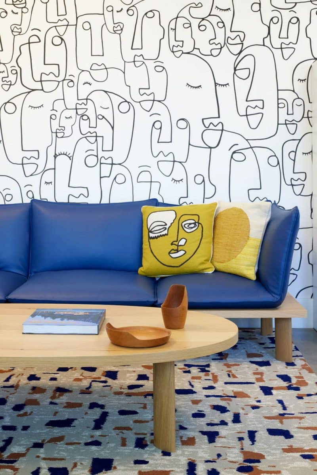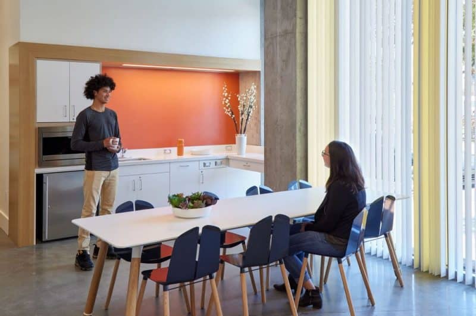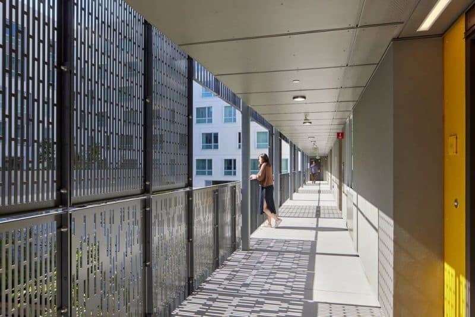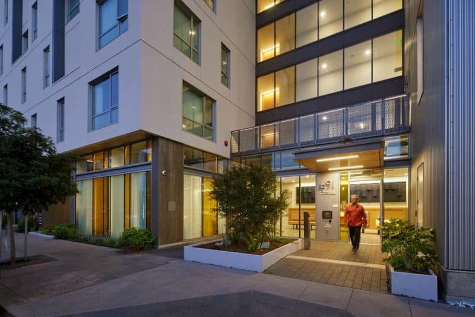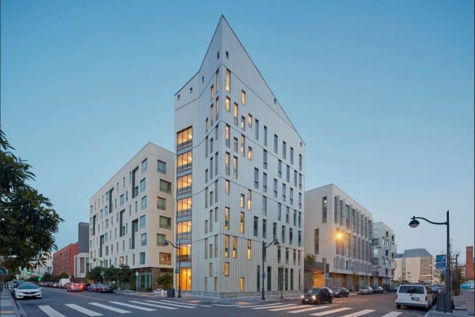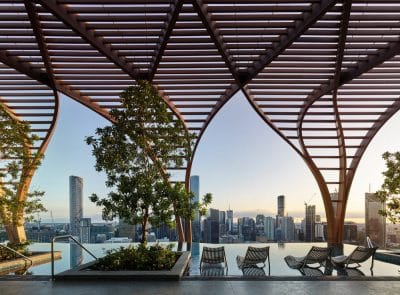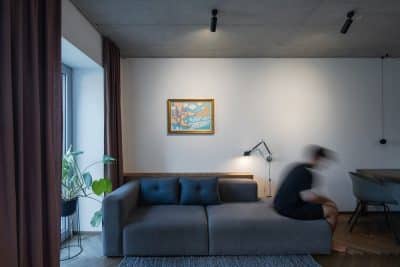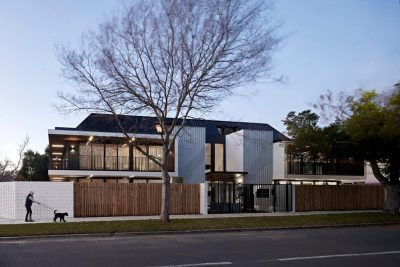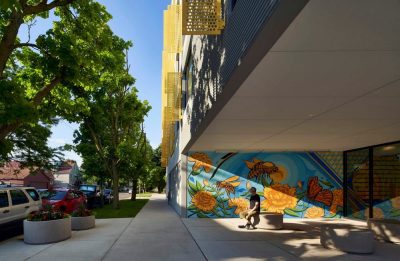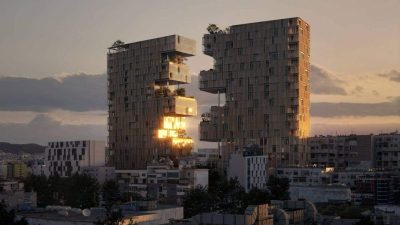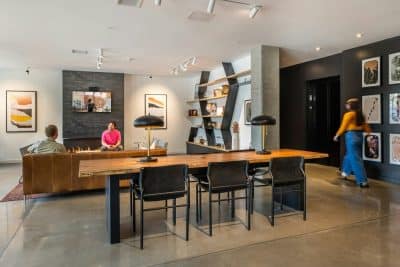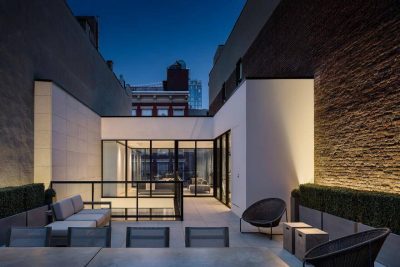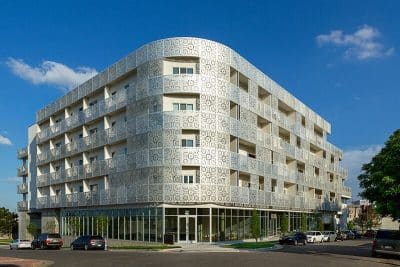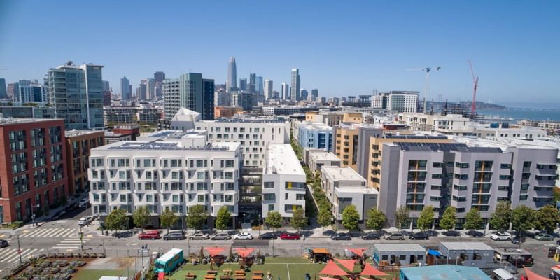
Project: Sister Lillian Murphy Community
Architecture: Paulett Taggart Architects, Studio VARA
Paulett Taggart Architects Team: Paulett Taggert, Roselie Ledda, Karl Vinge, Job Captain
Studio VARA Team: Christopher Roach, Maura Abernethy, Jackie Fung, Nick Brown, Mikki Okamoto, Jacqueline Lytle, Ellyn Korn
General Contractor: Cahill Contractors, Inc.
Structural Engineer: KPFF Consulting Engineers
Landscape: GLS Landscape Architecture
Location: San Francisco, California, United States
Area: 185000 ft2
Year: 2021
Photo Credits: Bruce Damonte
The Sister Lillian Murphy Community, located in San Francisco’s Mission Bay, is a thoughtfully designed affordable housing project created by Paulett Taggart Architects in collaboration with Studio VARA for Mercy Housing. The project addresses the increasing demand for inclusive housing in the urban setting while ensuring a high quality of life for its residents. Named in honor of Sister Lillian Murphy, a key figure in affordable housing advocacy, the development comprises 152 units, offering homes for low-income families earning up to 80% of the area median income.
Design and Architectural Features
The building’s layout is carefully considered, with four distinct blocks ranging from four to seven stories. These blocks respond to the unique urban conditions on each side of the site, creating a cohesive yet diverse architectural environment. The design introduces a variety of public and private spaces that foster community interaction. The central courtyard serves as a key social hub, encouraging residents to engage with each other while enjoying the landscaped surroundings.
A notable architectural feature is the Mews wing, which provides a transitional scale between the more intimate row houses and the larger apartment structures. The design plays with volumes and materials, blending vertical recesses and horizontal shadow-boxed bays to create visual interest and break down the building’s scale. Pedestrian activity is encouraged through ground-level stoop entries, connecting residents to the surrounding neighborhood in a meaningful way.
Integration of Community Spaces
The Sister Lillian Murphy Community is not just about housing; it also incorporates various shared spaces, such as a children’s music school, community room, and a teen room, all of which aim to create a supportive environment for families. The Community Room, in particular, is designed as a flexible space for meetings and events, allowing it to serve as a vibrant hub for both residents and the broader Mission Bay area. Generous glazing in these areas connects them to the courtyard and outdoor spaces, reinforcing the sense of openness and connection to the neighborhood.
Sustainability and Health-Focused Design
In terms of sustainability, the project incorporates multiple environmentally friendly features, such as stormwater management systems, daylight optimization, and energy-efficient building materials. Natural light fills the interior spaces, and the circulation corridors are open-air, allowing for fresh air flow—an essential consideration, especially in light of the COVID-19 pandemic. The architects also placed a strong emphasis on the health and well-being of residents, designing for maximum comfort and minimizing environmental impact.
A Place of Belonging and Well-Being
The Sister Lillian Murphy Community’s design goes beyond the conventional scope of affordable housing by creating a space that integrates seamlessly with the urban landscape while offering residents a secure and comfortable home. With its mix of thoughtfully designed private residences and well-planned communal areas, this project provides a model for future affordable housing developments.
Through its design, the project not only meets practical housing needs but also fosters a sense of community and belonging, giving residents a place they can proudly call home
