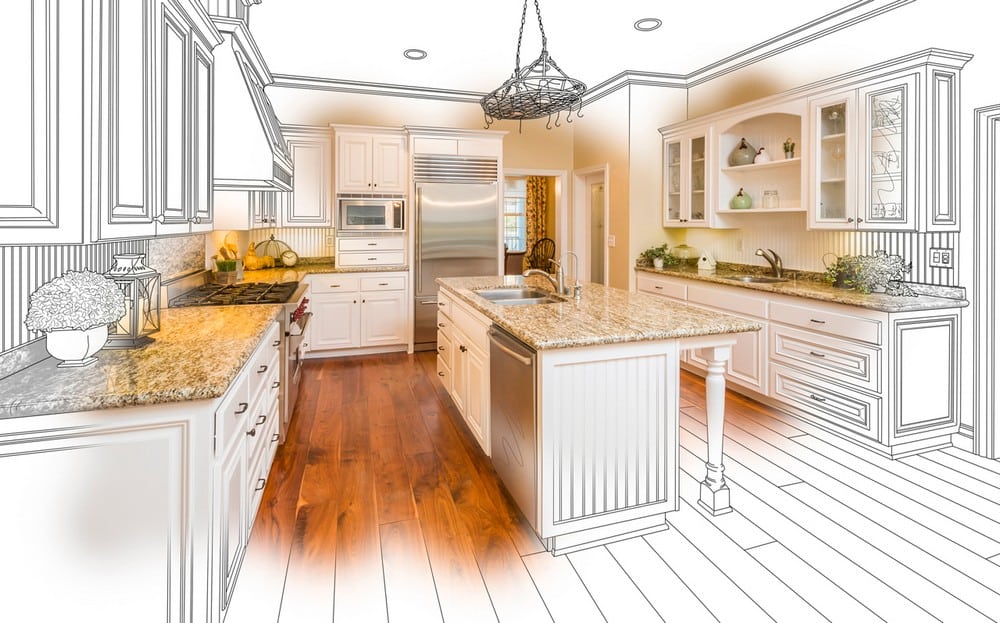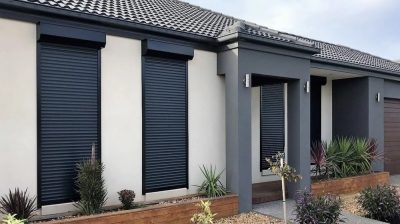
When remodeling your kitchen, the layout is one of the most impactful decisions you’ll make. While surface finishes and stylish fixtures grab attention, how your kitchen is arranged will determine how well it functions day to day.
Whether you’re working with a cozy footprint or a spacious open-concept home, three classic layouts remain the gold standard for functionality and flow: galley, L-shaped, and U-shaped kitchens.
Each offers unique advantages and design possibilities. Let’s break them down so you can confidently choose the right one for your home.
Galley Kitchen: Efficient and Space-Saving
A galley kitchen, also known as a corridor kitchen, features two parallel counters with a central walkway between them. Initially favored in commercial kitchens for their streamlined workflow, galley layouts have become a go-to for smaller homes, condos, and apartments because of how efficiently they use space.
Best for:
- Narrow kitchens or smaller floor plans
- Condo or townhouse remodels
- Homeowners who prioritize efficiency over open-concept layouts.
Key Benefits:
Galley kitchens shine when it comes to maximizing function in tight quarters. Everything — the sink, cooktop, fridge, prep area, and storage — is close at hand, making it easy to move between tasks. The symmetrical layout naturally creates a clear work triangle, which minimizes unnecessary steps and makes the space easy to navigate.
Things to Consider:
Galley kitchens can sometimes feel narrow or enclosed. To offset this, many kitchen designers recommend using lighter cabinetry, adding under-cabinet lighting, and incorporating reflective surfaces like high-gloss backsplashes or polished countertops. Removing upper cabinets on one side and replacing them with open shelving or windows can help open up the space visually.
L-Shaped Kitchen: Open and Versatile
The L-shaped kitchen layout is one of the most popular and flexible configurations, forming a 90-degree angle with cabinets and appliances along two adjoining walls. It works well in kitchens of all sizes and adapts beautifully to open-concept living. A 2023 Houzz study found that 40% of people remodeling their kitchens chose an L-shape.
Best for:
- Homes with open floor plans
- Families who cook and entertain
- Mid-size to large kitchens with space for a dining area or island.
Key Benefits:
This layout supports excellent traffic flow and creates natural cooking, prepping, and cleaning zones. One of the biggest advantages is that it opens up one or more sides of the kitchen, making it easier to connect with adjoining living or dining spaces — perfect for families or anyone who enjoys entertaining.
An L-shape also provides ample counter space, and it’s easy to add an island or breakfast nook for additional functionality and seating.
Things to Consider:
Because the L-shape reduces the number of walls, storage can be more limited than in other layouts. Tall pantry cabinets or floating shelves can help compensate for this. Additionally, the inside corner where the two arms of the “L” meet can be tricky to access. Smart corner solutions like swing-out shelves, rotating trays, or deep drawers can reclaim that space and make it practical.
U-Shaped Kitchen: Spacious and Efficient
U-shaped kitchens wrap around three sides of the room, creating a horseshoe configuration that surrounds the cook on three sides. This design is ideal for homeowners who want serious storage, lots of counter space, and a highly organized cooking zone.
Best for:
- Large or medium-sized kitchens
- Homes with dedicated, enclosed kitchen spaces
- Serious cooks or families with multiple people in the kitchen at once.
Key Benefits:
The U-shape is one of the most efficient and functional kitchen layouts, especially for those who cook frequently or need room for multiple people to prepare meals at once. It offers clear zones for prep, cooking, and cleanup, with each appliance and work area having its place.
This layout often allows for plenty of cabinetry, meaning storage for cookware, utensils, pantry items, and more can all be neatly tucked away. It also creates a division between kitchen and living areas in more traditional floor plans.
Things to Consider:
Without proper design, U-shaped kitchens can feel a bit closed in. That’s why it’s important to consider visual balance — mixing in glass-front cabinets, open shelving, or adding a window above the sink can help open the space. In larger kitchens, a center island can break up the shape and offer extra prep space or seating.
Choosing the Right Layout for Your Kitchen
There’s no one-size-fits-all kitchen design. The ideal layout depends on how you use your kitchen, how much space you have, and what kind of atmosphere you want to create.
To make the best decision, ask yourself:
- Do I prefer to cook solo, or do multiple people use the kitchen at once?
- Do I want the kitchen to be part of a larger, open space?
- Is seating important to me?
- Do I need extra storage, or can I prioritize openness?
It’s also wise to consider how your lifestyle may evolve. For example, a galley kitchen may work perfectly for now, but an L-shaped or U-shaped layout could offer better flexibility long-term if you plan to grow your family or entertain more often.
Design a Kitchen That Fits the Way You Live
The right layout isn’t just about where things go — it’s about how your kitchen works for you. Galley kitchens offer efficiency, L-shaped designs bring flow and flexibility, and U-shaped layouts maximize space and storage.
Think about how you cook, who shares the space, and how you want your kitchen to feel day to day. With a layout that fits your lifestyle, you’re not just creating a kitchen — you’re building a space that supports real life and feels like home.








