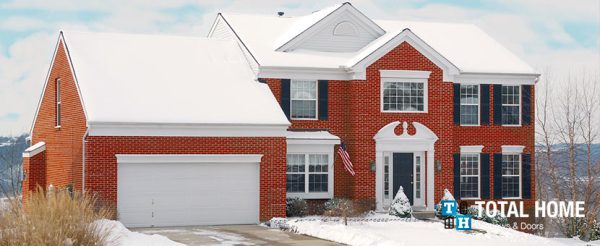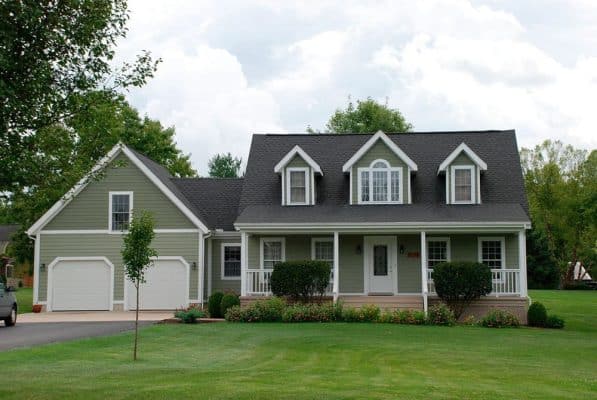The layout of your kitchen greatly impacts its functionality and workflow. Carefully planning the kitchen layout is essential to creating a cooking space tailored to your needs and preferences. Here are 5 of the most common kitchen layouts explained in detail:
1. L-Shaped Kitchen
The efficient L-shaped kitchen gets its name from having countertops and cabinets arranged along two adjoining walls forming an L configuration. One leg of the L is typically longer, with the other shorter side housing appliances like the refrigerator, oven and sink. The spacious parallel countertops offer plenty of prep area and storage space.
The L-shaped layout provides easy access to supplies when cooking as items can be conveniently reached from both legs of the L. It enables multiple cooks to work simultaneously without getting in each other’s way. The open floor plan facilitates smooth traffic flow. This versatile layout can be customized with a kitchen island placed strategically at the intersection of the L to create more workspace.
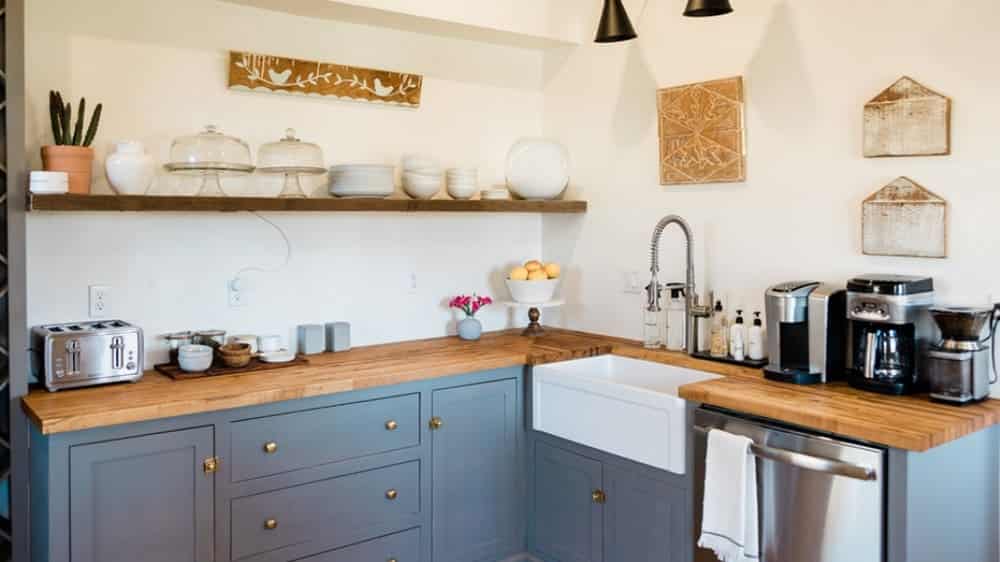
L-shaped kitchens are highly popular choices as they efficiently utilize space while providing an abundance of storage and counter space. This layout is best suited for small to medium kitchens. The only limitations are potentially tight access to corner cabinets and occasional bottlenecks at the L intersection when multiple people work together.
| PROS | CONS |
| Provides ample cabinet and countertop space | Limited access to corner cabinets |
| Allows multiple cooks to work simultaneously | Traffic bottleneck can occur at intersection of L |
The L-shaped kitchen is highly popular for its efficient workflow and abundant storage and prep space. It suits small to mid-sized kitchens well.
2. U-Shaped Kitchen
As the name denotes, the U-shaped kitchen has cabinets and countertops arranged along three adjoining walls forming a U workspace. The sink usually occupies the base of the U, while the stove and refrigerator reside on the legs. This creates an efficient triangular workflow.
The main advantage of the U-shaped kitchen is providing ample counters and storage on three continuous sides that can be accessed conveniently from any position. It enables efficient movement between the refrigerator, sink and stove. Abundant counter space offers plenty of food prep area. Adding an island if space allows provides even more useful workspace.
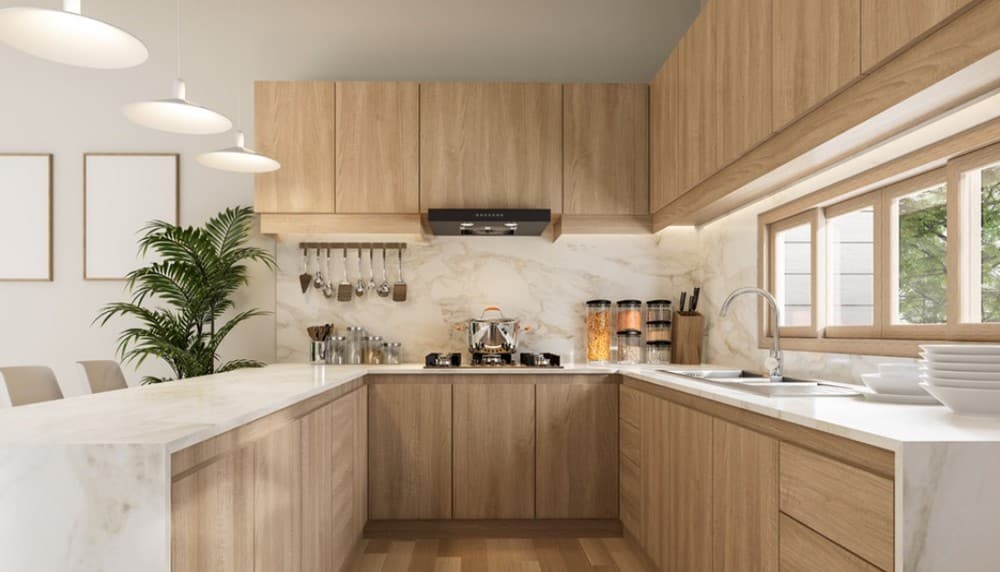
Since the U-shaped kitchen is closed on three sides, it appears more visually enclosed than open concept designs. But the extra cabinets and counter space allow comfortable cooking access for multiple people. This layout is best suited for larger kitchens as it requires more floor space than L-shaped kitchens.
| PROS | CONS |
| Allows convenient access to cabinets and appliances from any position | More visually closed off than open layouts |
| Provides abundant counter space and storage | Requires more floor space |
| Open floor plan enables multiple cooks | U-shaped kitchens can feel cramped and can be prone to traffic jams |
The U-shaped kitchen provides ample storage and convenient access in a compact footprint. It is ideal for larger kitchens.
3. Galley Kitchen
Galley kitchens, also known as corridor kitchens, position the cabinets and counters along two opposite walls. This creates a narrow walkway in between similar to a hallway or galley. Appliances and the sink are aligned on one side while the opposite side offers storage and additional prep space.
The galley layout allows convenient access to cabinets on both sides of the pathway. With counters directly across from each other, handing items from one side to the other is quick and easy. The straight workflow enables an efficient cooking process. This single wall layout fits beautifully even in narrow spaces like condos, apartments and townhomes.
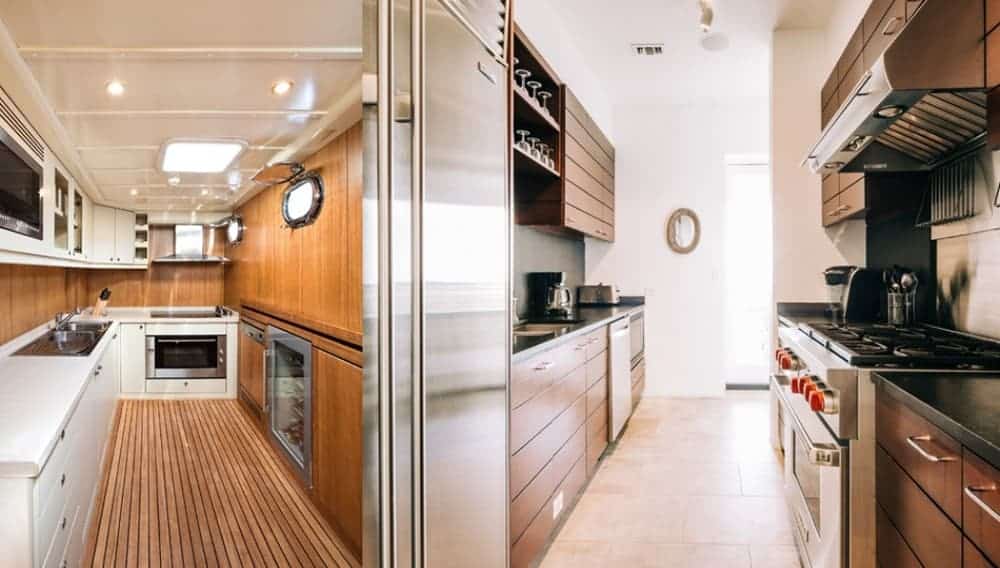
Since galley kitchens offer limited floor space between the two sides, more than one cook can feel cramped. Expanding the kitchen width allows fitting an island, though space constraints may not permit this. Galley kitchens work best in tight spaces due to their practical single-wall layout.
| PROS | CONS |
| Makes great use of narrow, small spaces | Limited floor space for more than one cook |
| Allows easy reach across to cabinets | Little room for appliances or prep space |
| Straight workflow is efficient | No room for kitchen island |
4. G-Shaped Kitchen
As the name implies, the G-shaped kitchen essentially adds an extra side cabinet to the popular L-shaped layout to create a U formation with an open top. This extra side cabinet provides additional storage and counter space.
The main advantage of the G-shaped kitchen is continuous countertops wrapping around multiple walls while remaining open on three sides. This allows natural light to fill the space while offering ample prep zone. The extra side cabinet does not obstruct the workflow like the fourth wall of a U-shaped kitchen. An island can be added for more workspace.
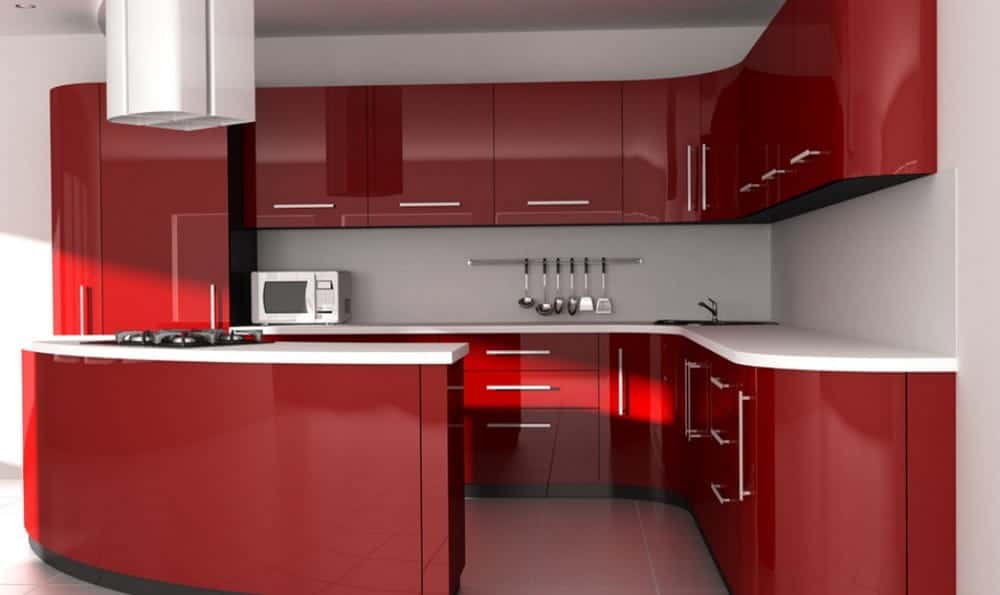
However, the protruding side cabinet can also impede circulation and make movement less straightforward than a typical L-shaped layout. The G-shaped kitchen requires more floor space than L-shaped to accommodate the extra unit. With some smart adjustments, this layout merges efficient prep zones with an open, airy ambiance.
| PROS | CONS |
| Continuous countertops offer ample prep space | Side cabinet may obstruct workflow |
| Open on three sides allowing natural light | More floor space required |
5. Island Kitchen
As the name suggests, the distinguishing feature of an island kitchen is a freestanding cabinet and counter island placed at the center of the floor plan. The surrounding kitchen cabinets and counters line the perimeter walls.
The island provides extra storage, counter space and seating while defining the kitchen zone. People can work or dine at the island while the cook prepares food at the perimeter counters. The central island promotes interaction with family and friends as meals are prepared. Open surroundings likewise create an airy, inviting environment.
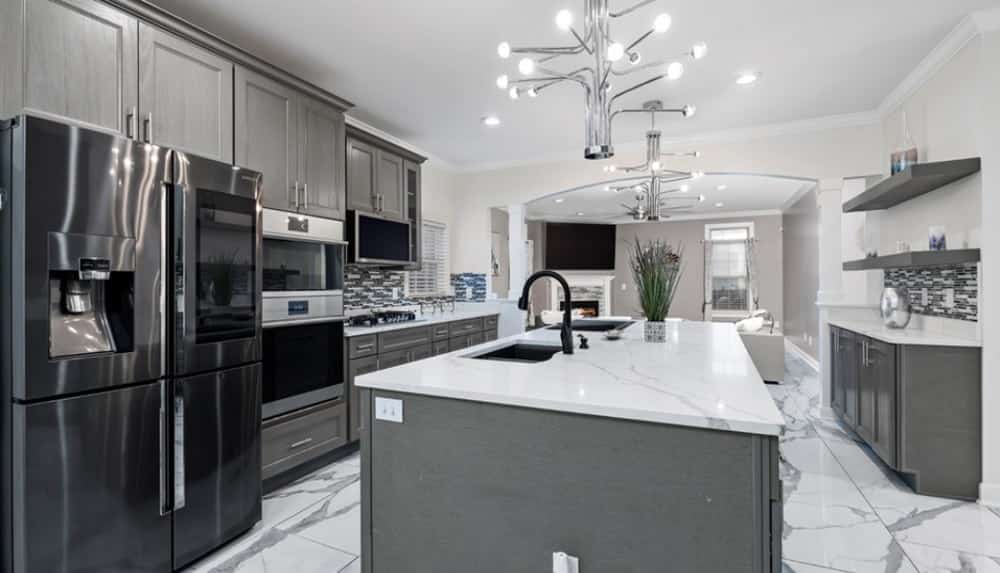
The downside is that a sizable island and perimeter counters require significant floor space. The island needs ample clearance from other cabinets to prevent blocking kitchen circulation. For spacious open concept floor plans, the island kitchen lends itself beautifully to creating a cooking hub filled with light, comfort and functionality.
| PROS | CONS |
| Island provides extra prep space and storage | Require significant floor space |
| Allows interacting with family and guests | Island cabinets may block circulation |
Final Thoughts
Consider your available space, kitchen dimensions, number of cooks and required storage when selecting the ideal kitchen layouts. Visit model homes and analyze layout plans. Successful kitchen design hinges on choosing a smart, efficient layout tailored exactly to your needs.




