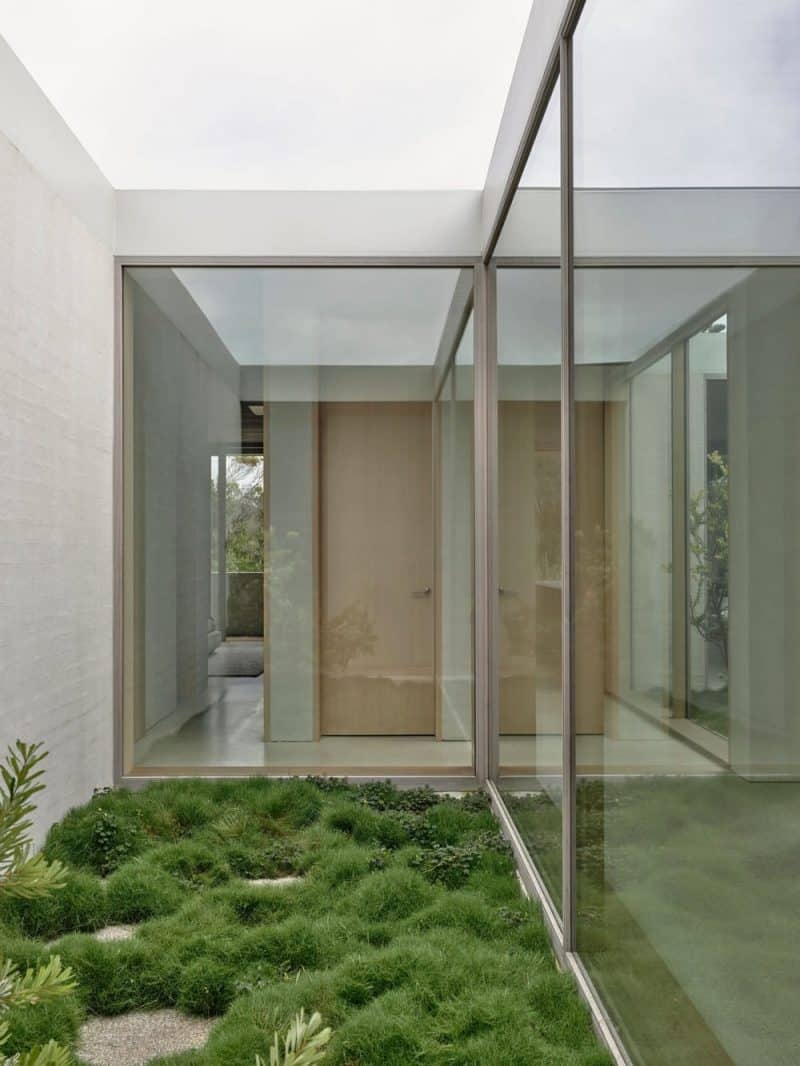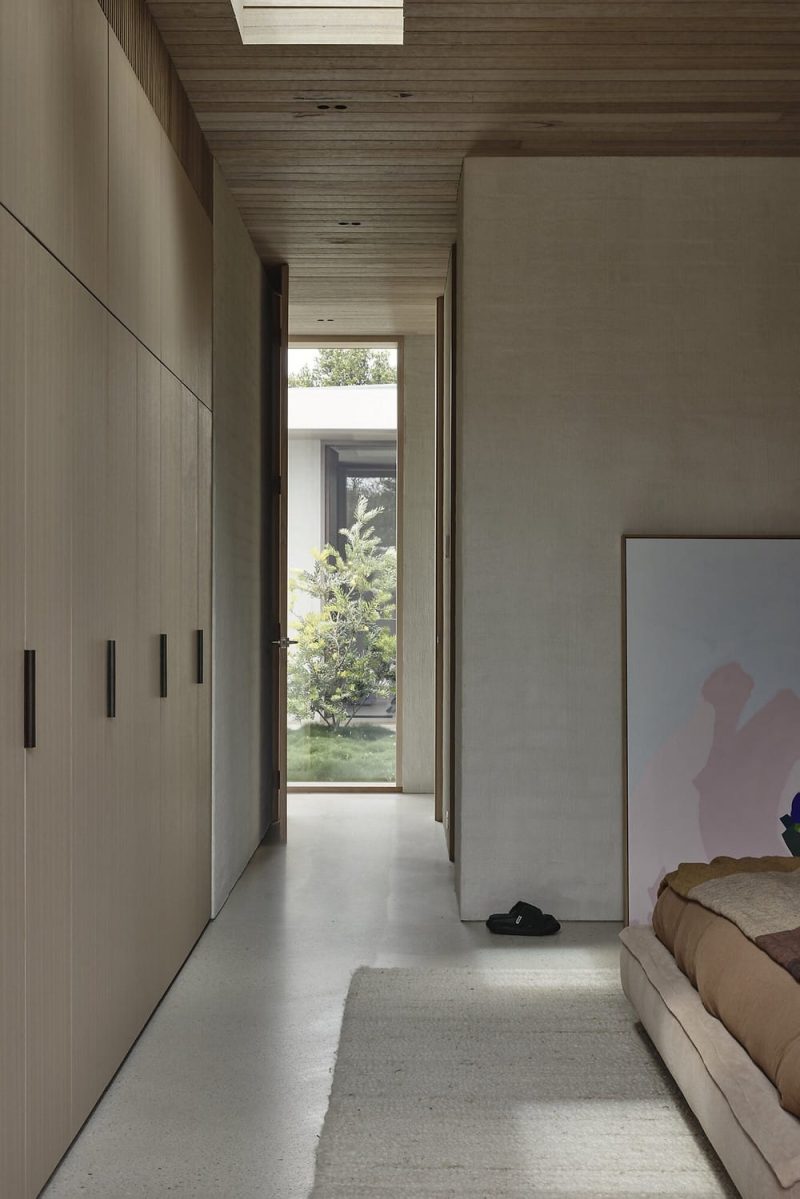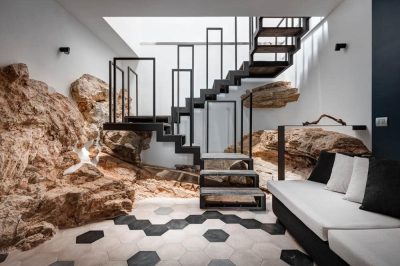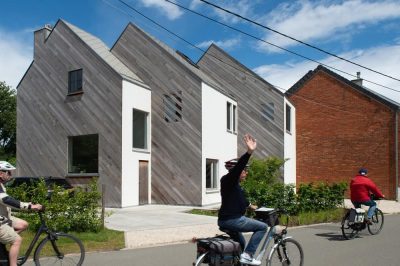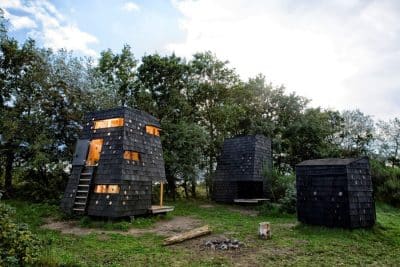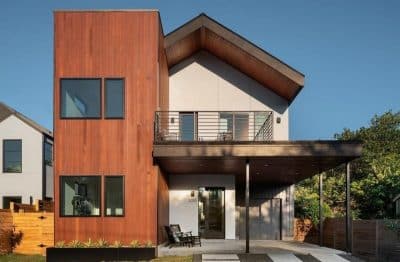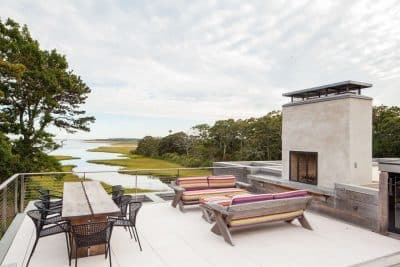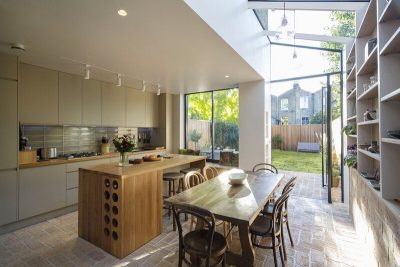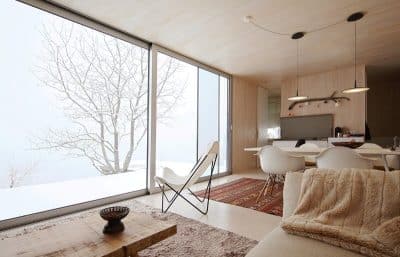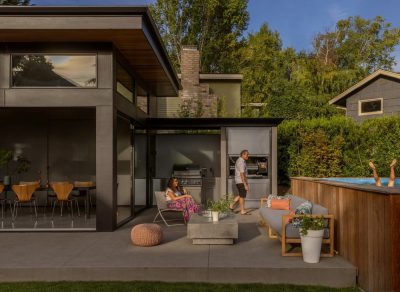
Project: Sorrento Coastal House
Architecture: Rob Kennon Architects
Team: Rob Kennon, Monique Woods, Lily Szumer
Location: Sorrento, Australia
Area: 495 m2
Year: 2025
Photo Credits: Derek Swalwell
The Sorrento Coastal House by Rob Kennon Architects was designed to adapt to changing patterns of occupation over time while fully embracing its coastal surroundings. Set back from the street behind a belt of native vegetation, the home blurs the boundaries between public and private space, creating a seamless connection to the broader ecology of the site.
Integration with the Landscape
From the outset, the architects sought to extend the native planting of the adjacent public land into the property itself. This strategy dissolves the distinction between the street and the home while anchoring the design in its coastal context. The conventional front and back yard relationship was reversed: the primary entertaining space faces north at the front of the site, reinforcing a sense of openness and casual coastal living. Visitors approach the house by walking through the garden and arriving directly at the kitchen and dining area—the social heart of the home.
Flexible Zoning and Future Adaptability
The layout of the Sorrento Coastal House is organized into two distinct wings, each capable of operating independently. This zoning approach allows the house to accommodate a variety of living situations, from extended family gatherings to smaller, more intimate use. The front wing houses communal areas and the main bedroom suite, while the back wing includes additional bedrooms, bathrooms, and a rumpus room. With external access to the rear wing, it can function as a guesthouse or as a private retreat for teenagers, ensuring long-term adaptability.
Indoor-Outdoor Connection
A series of landscaped courtyards, timber decks, and covered walkways link the rooms and reinforce the home’s strong relationship with the outdoors. Large sliding doors and bifold servery windows dissolve barriers between inside and outside, capturing breezes, increasing ventilation, and encouraging an easy flow of movement. This design strategy mirrors the relaxed, open lifestyle of a coastal environment, where daily living naturally extends beyond the walls of the house.
Material Palette and Sustainability
The material palette reflects both durability and restraint, echoing the sandy tones of the surrounding context. Thermally efficient brick walls form the building’s low-lying profile, while a textured render finish blurs the distinction between interior and exterior spaces. Concrete was used for the basement and kitchen benchtops, chosen for its logic and longevity. Timber decking runs horizontally, serving both as outdoor flooring and interior ceiling lining. This reductive yet tactile approach ensures long-term performance and a timeless aesthetic.
Conclusion
Balancing flexibility, sustainability, and a deep connection to the coastal environment, the Sorrento Coastal House offers a contemporary model for adaptable family living. Its design celebrates openness, ecological integration, and the enduring appeal of natural materials, ensuring it will remain a relevant and welcoming retreat for generations to come.






