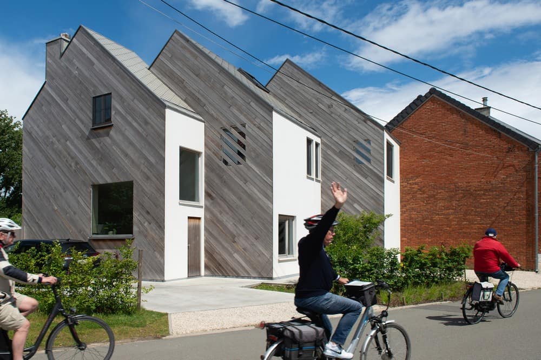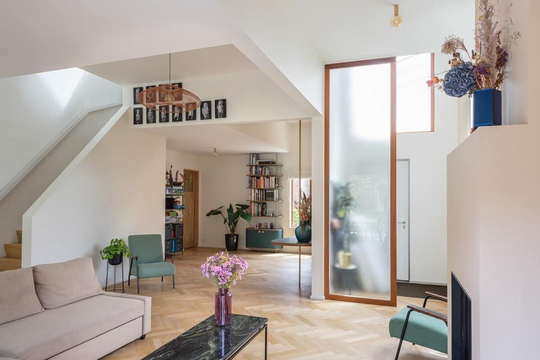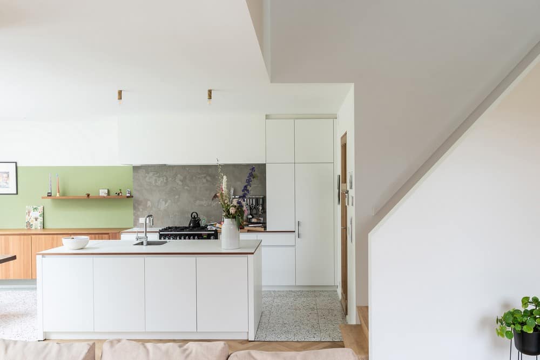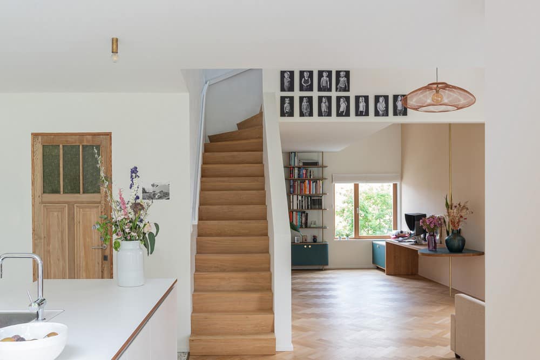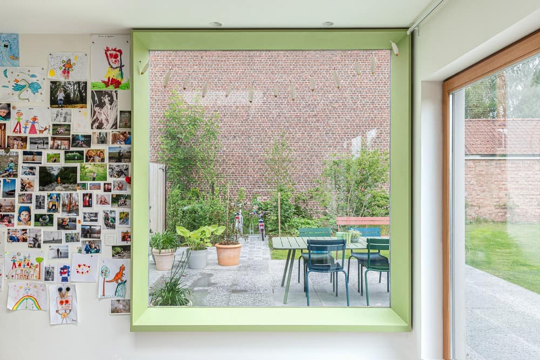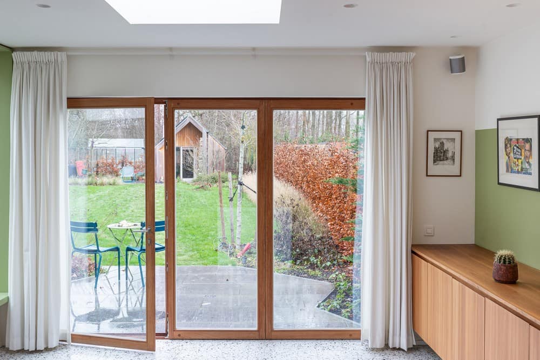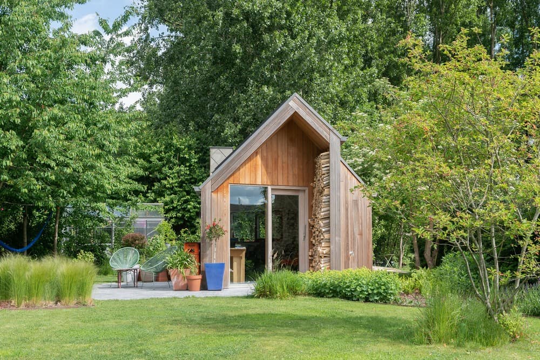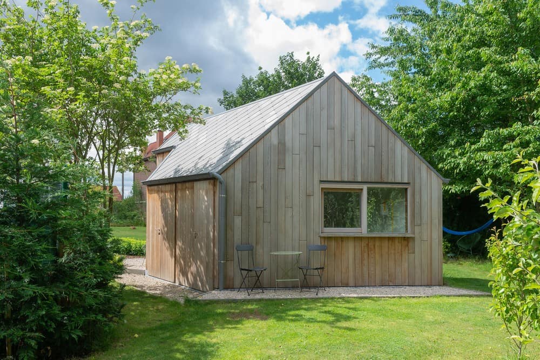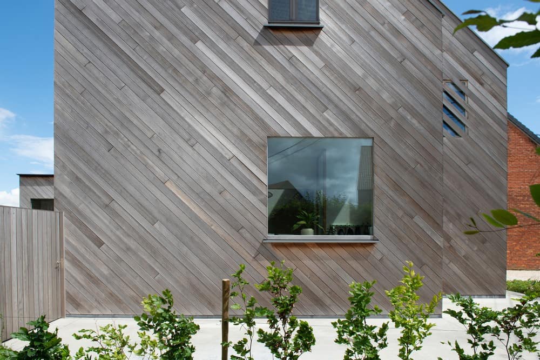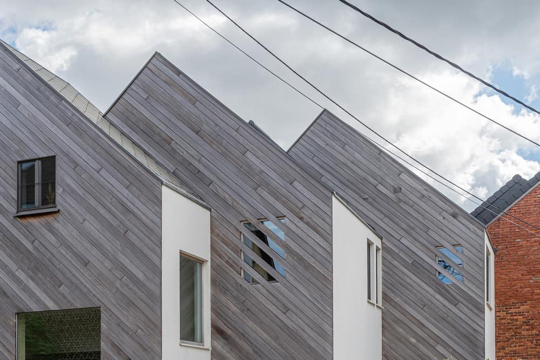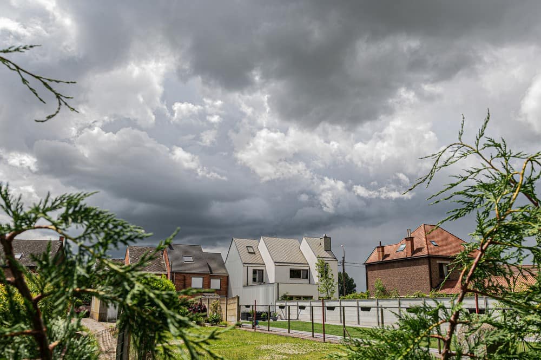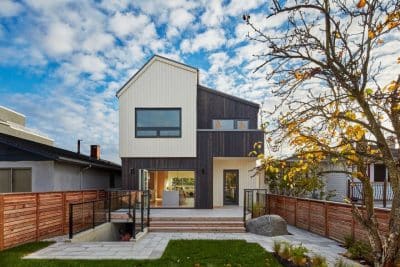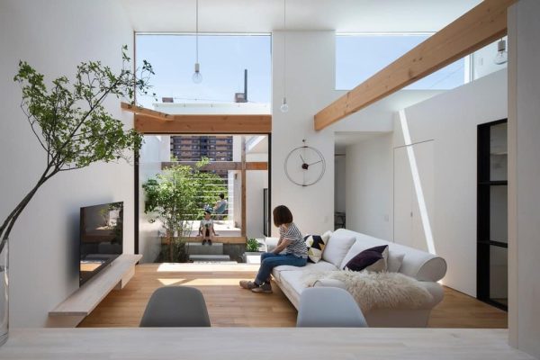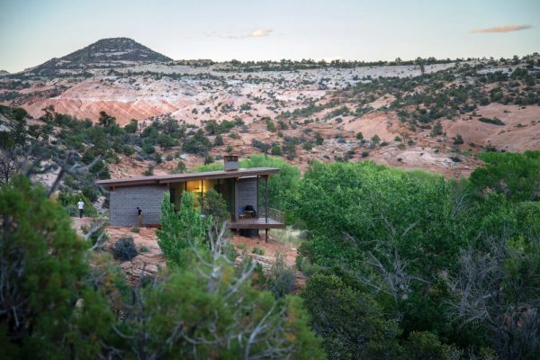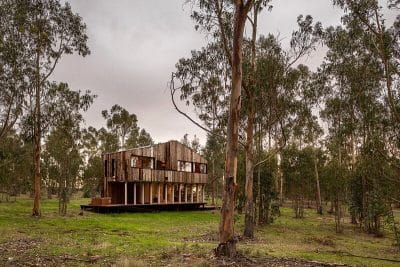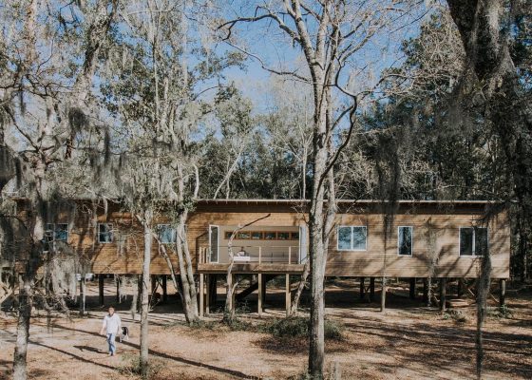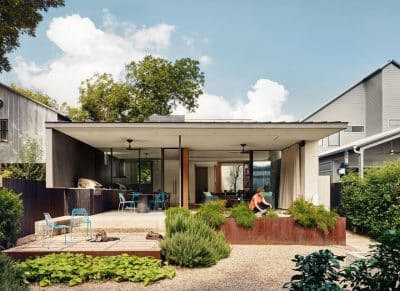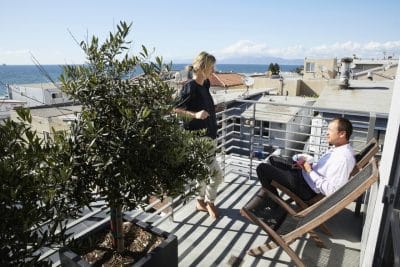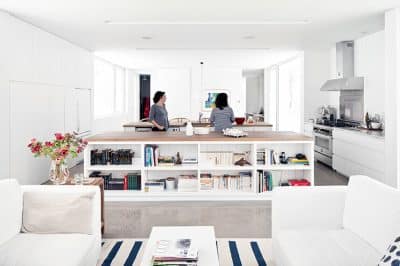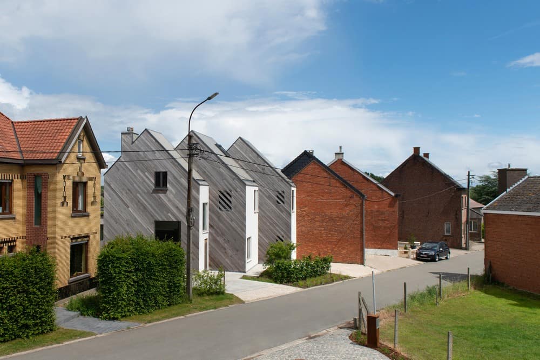
Project Name: House with Writing Shed
Architecture: Atelier Tom Vanhee
Lead Architect: Tom Vanhee
Structural Engineer: Lime engineering – Francis Delacroix
Location: Ghent, Belgium
Area: 195 m2
Completed Year: 2020
Photo Credits: Ellen Goegebuer
Inspired by the staggered layout of the other constructions in the street, the functions of this house were arranged according to a herringbone design.
The three volumes – with the second pushed back in relation to the first, and the third in relation to the second – were finished on the outside with wooden boards whose pattern continues over the adjoining blind walls. The living area spans different volumes and gains in spatiality thanks to the parents’ raised bedroom. The writing shed in the garden provides the creative owner with their own space.
We used wood for the typical blind facades of rowhouses in combination with crepie (crep cladding) and diamond slates on the roof. The same materials were used for the writing shed at the end of the garden. The materials accentuate in a natural manner the herringbone rhythm while integrating them into the context.
We chose materials based on their life cycle analysis score, solar panels provide electricity, the house is heated at low temperatures with underfloor heating.
