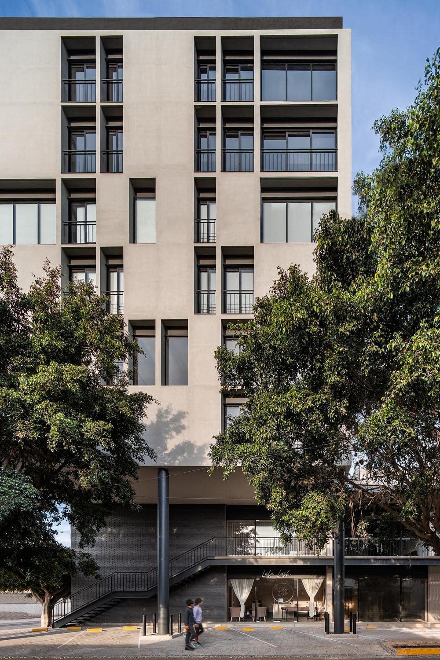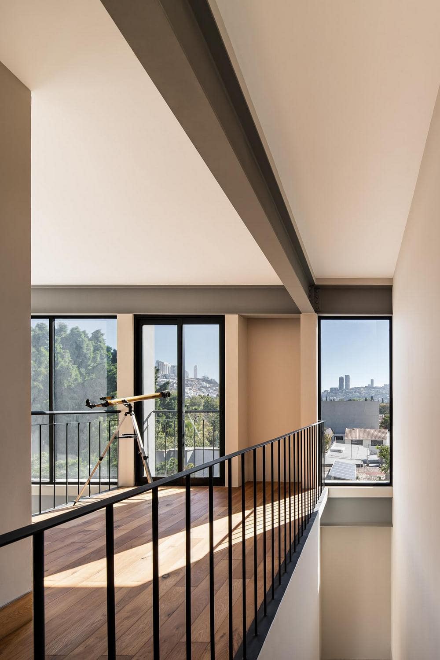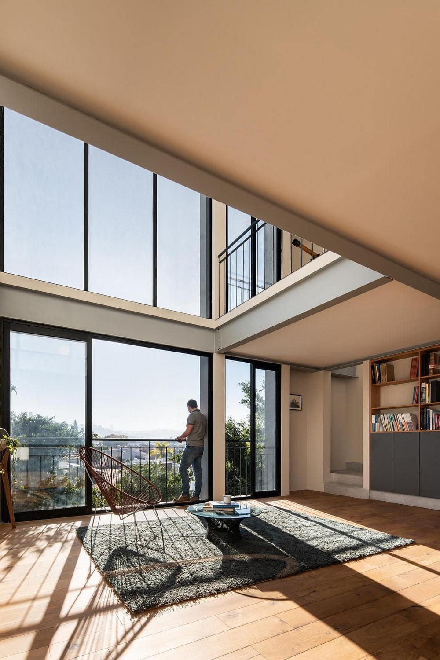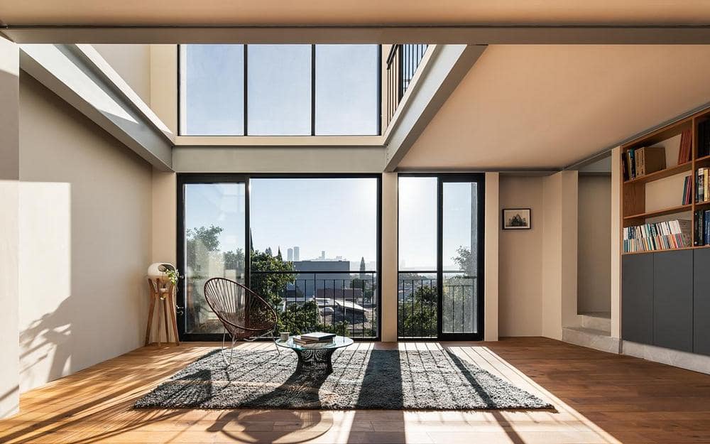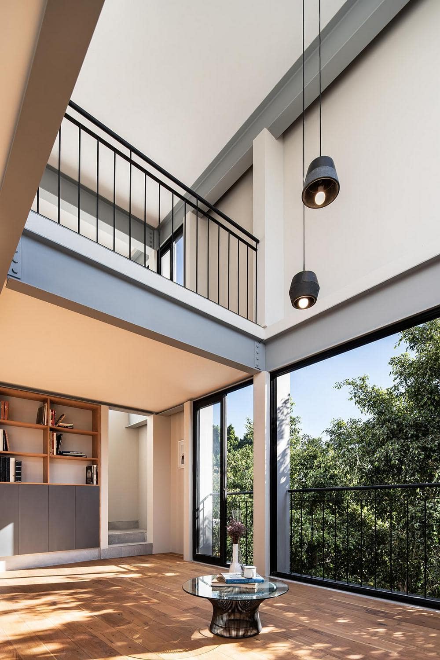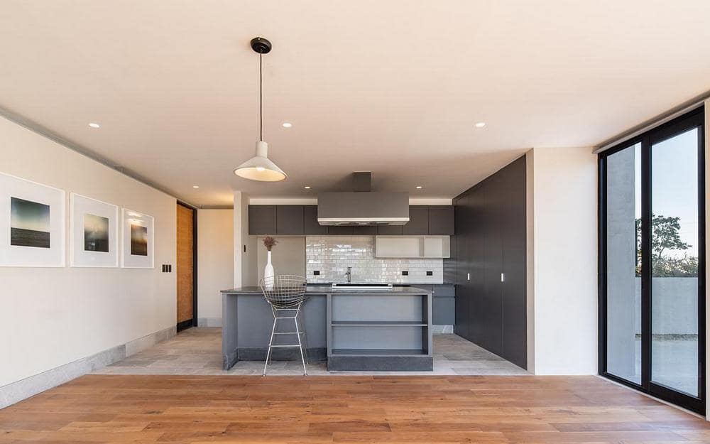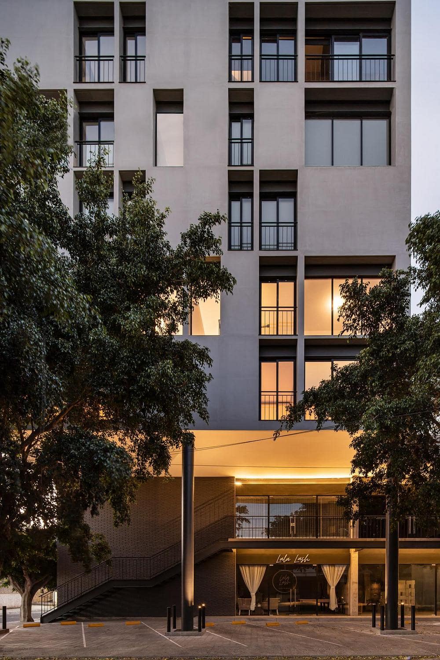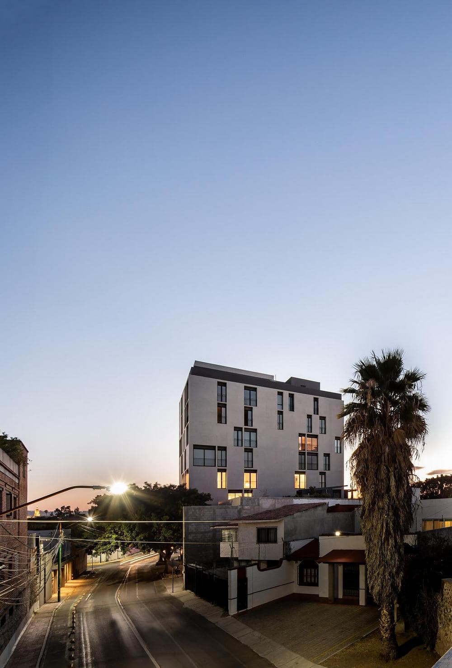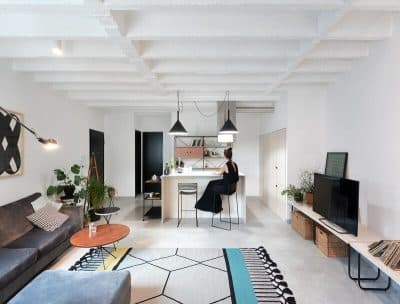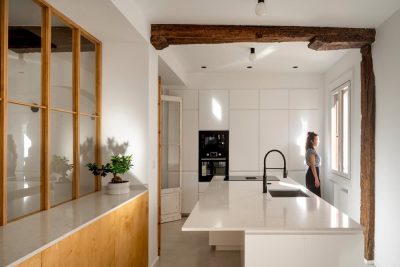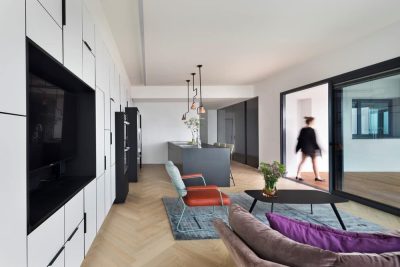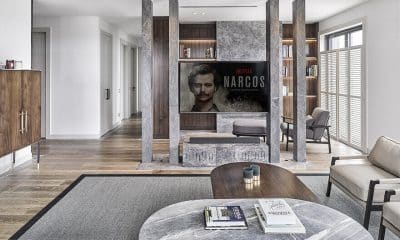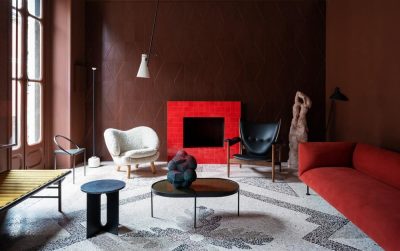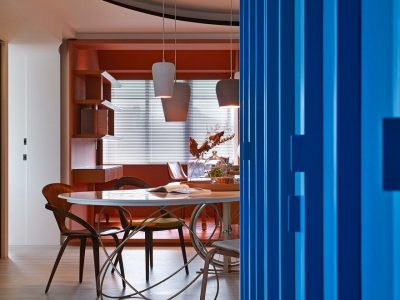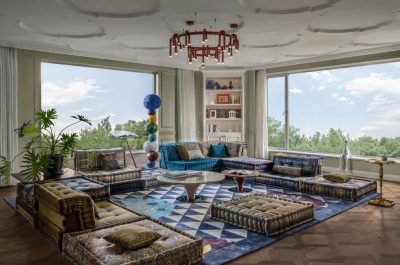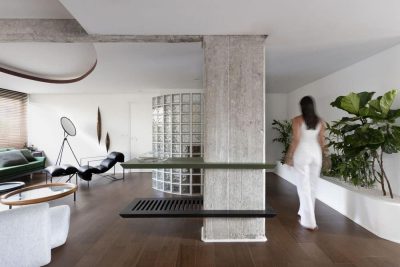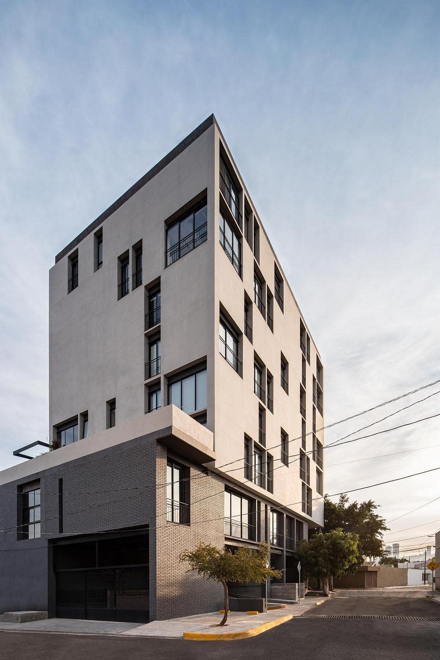
Project name: RP206 Apartment Building / Suburban Housing Model
Architecture: 1i [Arquitectura & Diseño Estratégico]
Location: Santiago de Querétaro, Querétaro, Mexic
Project size: 3500 m2
Site size: 750 m2
Completion date: 2021
Building levels: 8
Photo Credits: Ariadna Polo
Integrating Urban and Residential Spaces
The RP206 Apartment Building in Santiago de Querétaro presents a modern and innovative alternative to the traditional Suburban Housing Model that has characterized much of the city’s development over the past few decades. Designed by 1i Arquitectura y Diseño Estratégico, this project seeks to increase urban density while fostering a more walkable environment by integrating commercial spaces on the ground floor. Located on a strategically important corner plot just three blocks from Querétaro’s Historic Center, RP206 is zoned for mixed-use with a maximum height of 29 meters, making it a prominent feature in the area.
The building’s design includes a two-story base dedicated to commercial activities, entrances, and parking. This base seamlessly integrates with the surrounding neighborhood, providing both convenience and accessibility. Above this base, the apartment units are arranged in a manner that respects the privacy of neighboring properties while ensuring that each unit benefits from optimal views and natural light. The double-height spaces within the apartments add a sense of openness, and the variation in window placement is carefully designed to make the most of the building’s orientation and surrounding vistas.
A Modern Response to Suburban Expansion
RP206’s approach to urban residential development contrasts sharply with the traditional Suburban Housing Model prevalent in Querétaro, where low-density, car-dependent neighborhoods have been the norm. By advocating for increased density and mixed-use zoning, RP206 promotes a more sustainable and vibrant urban environment. The building’s architectural design not only enhances the aesthetic appeal of the area but also contributes to the overall functionality of the neighborhood, making it a model for future developments in Querétaro and similar cities.
In essence, the RP206 Apartment Building exemplifies how thoughtful architectural design can offer a compelling alternative to the conventional Suburban Housing Model, balancing increased density with a strong connection to the surrounding urban fabric.
