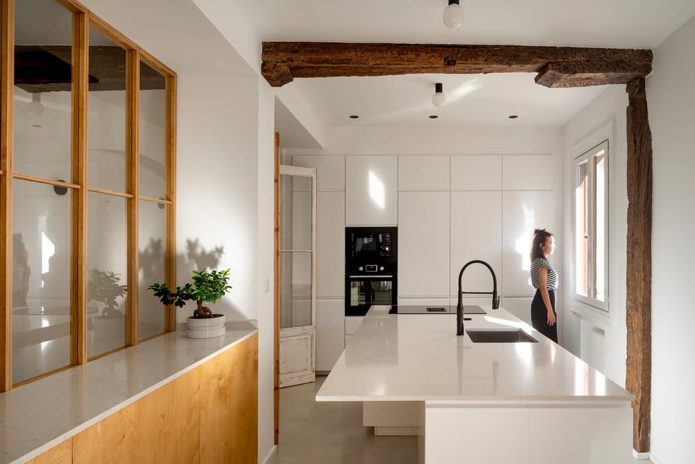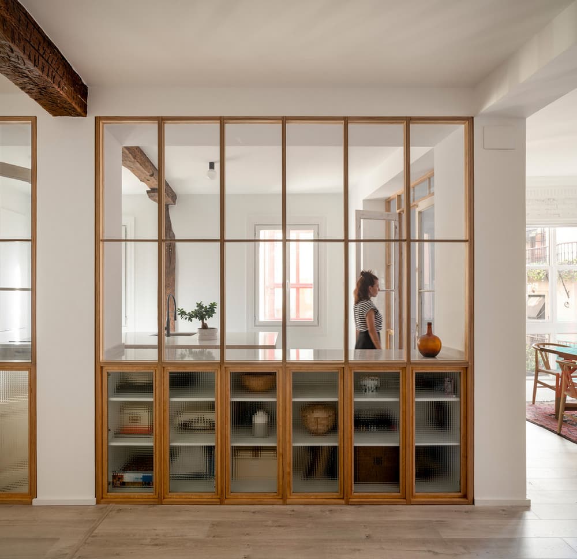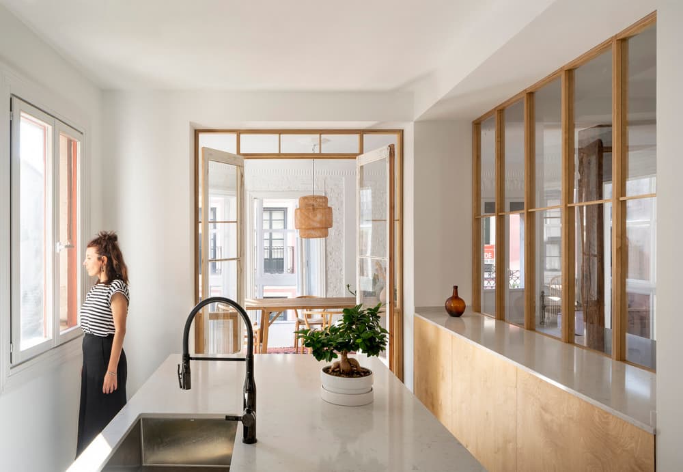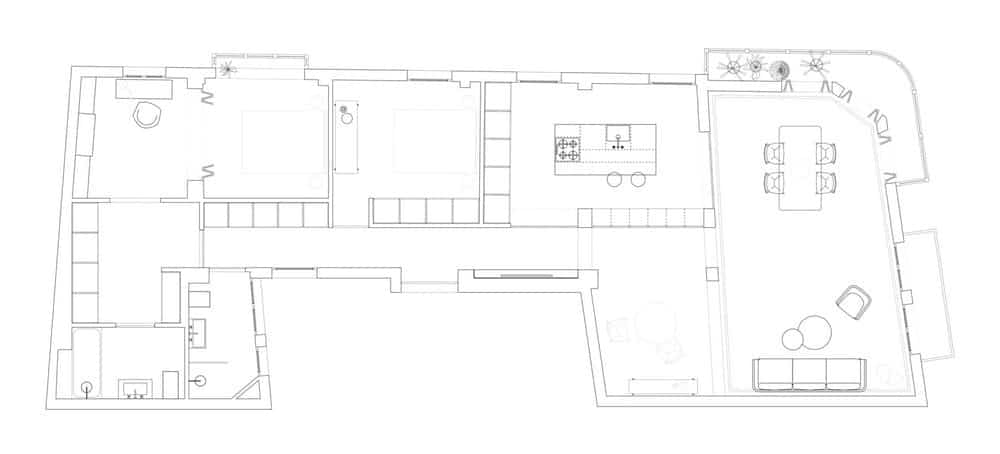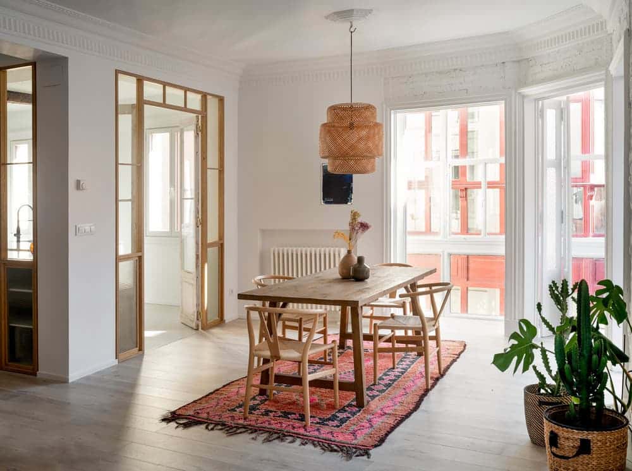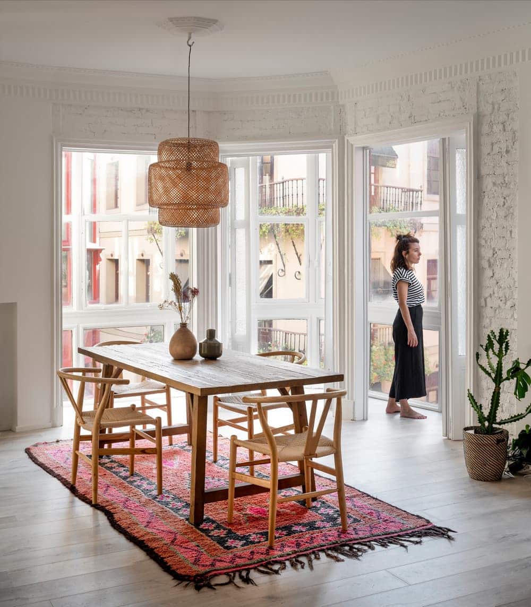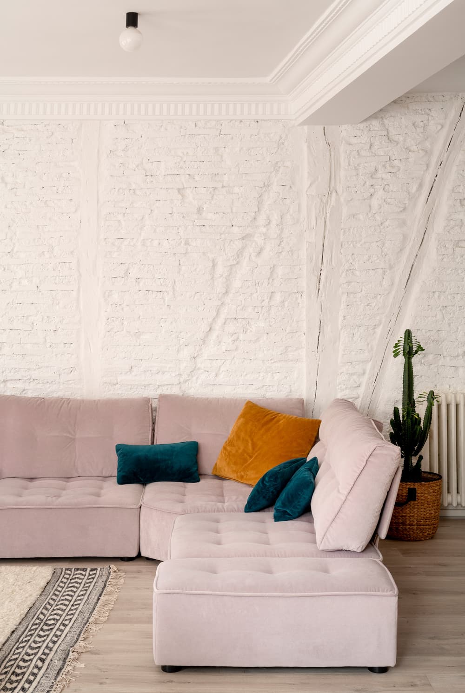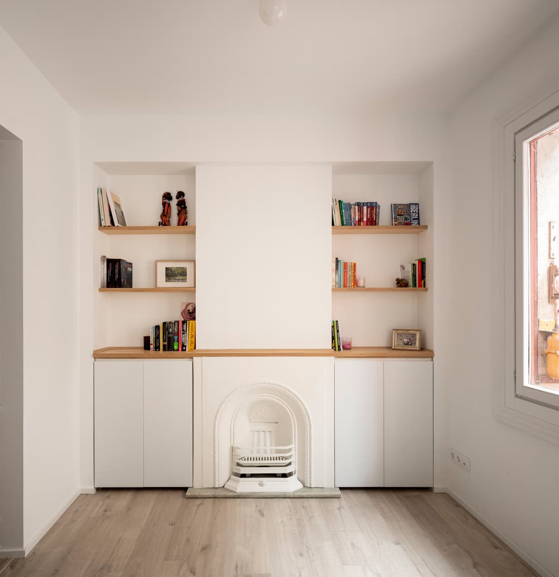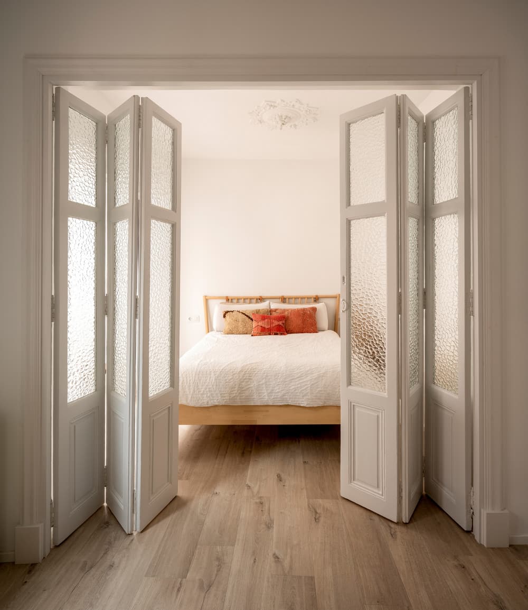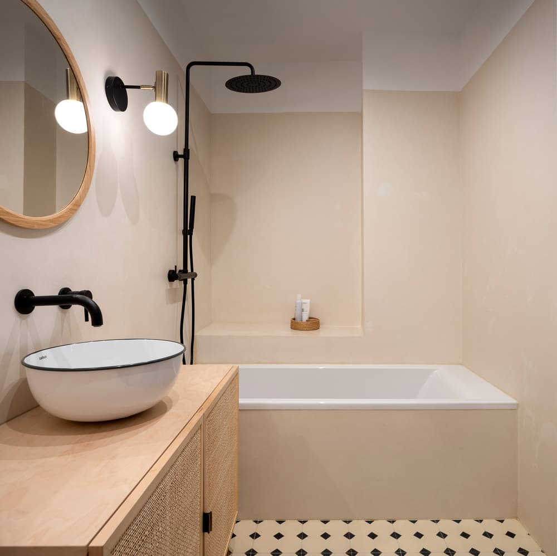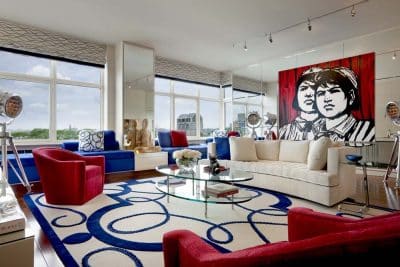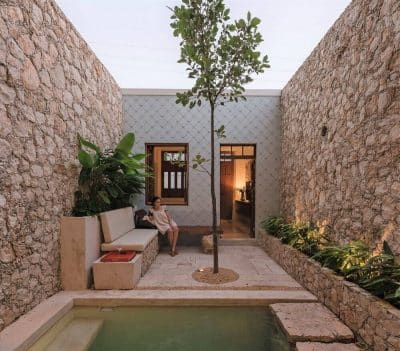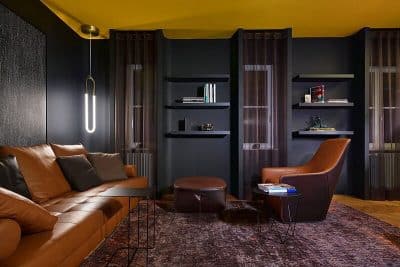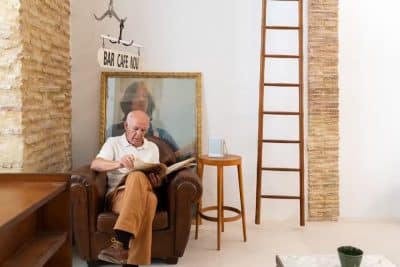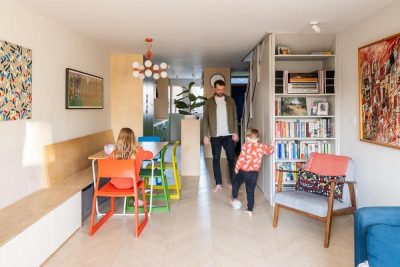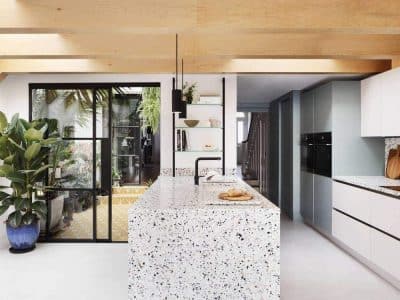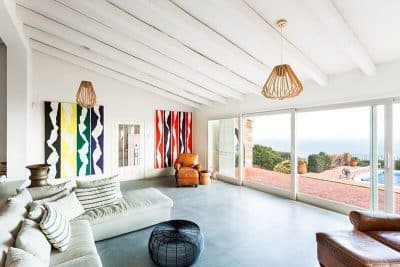Project: Sombrereria Apartment
Architects: BABELstudio
Location: Bilbao, Spain
Project Design Team: Andrea García Crespo, Andrea Emmanuel Laredo, Michael Schmidt
Bespoke Furniture: ProyectoVeta
Artwork: SC Gallery
Area: 162 m2
Year: 2021
Photographs: Biderbost Photo
The interior renovation project for Sombrerería is located in one of the most emblematic streets of the Old Quarter of Bilbao. Due to its corner position, the interiors have the advantage of having large window openings that provide abundant light and views of the neighbourhood streets.
The main idea of the project has been to enhance the amplitude of the spaces through the union of the various original rooms of the Sombrereria apartment. In this way, it is intended to create new perspectives between the different uses that, although they are delimited by light closures, always allow the visual connection between them.
The design of the wood and glass closure that separates the kitchen from the living room is designed following this concept. This piece made of oak plywood profiles and glass surfaces is divided into three different sections. The central bay serves as a window between the living room and kitchen and storage at the same time. The sides, which serve as a passage to the kitchen, integrate the original French doors of the House.
The elements that have been used in the reform of the Sombrerería apartment, combine original pieces of the property with new materials which due to their simple and neutral lines, enhance the character of the existing old elements.

