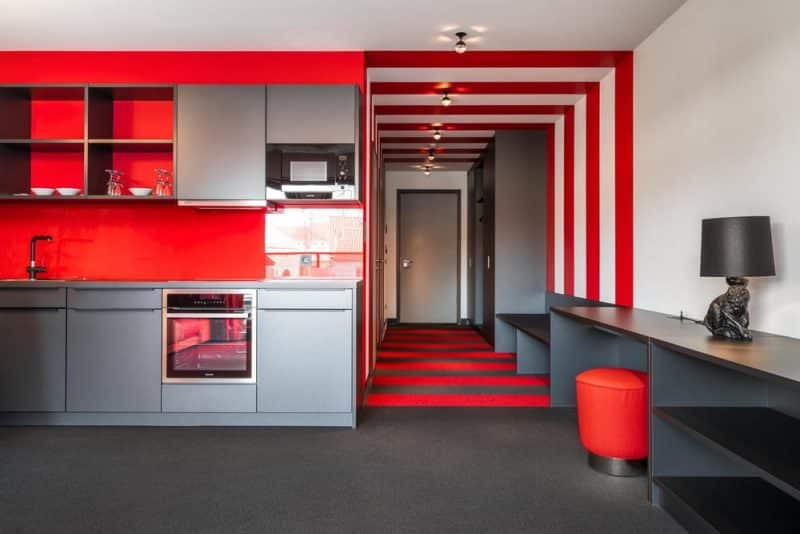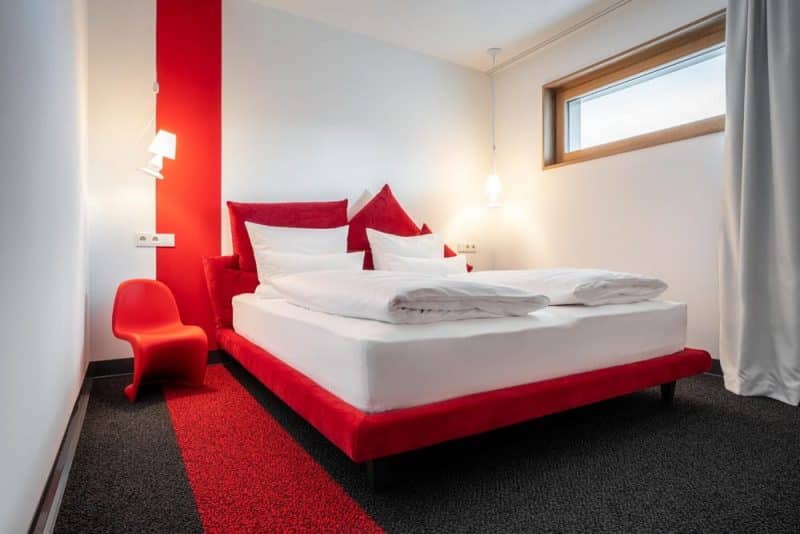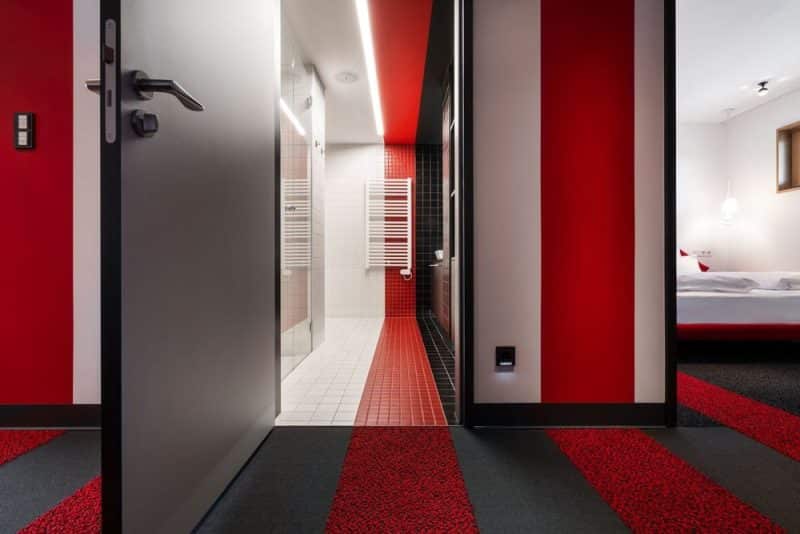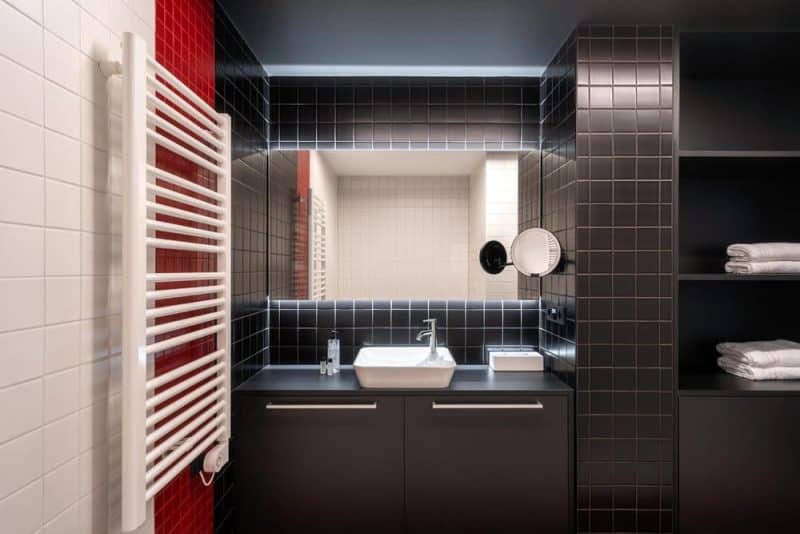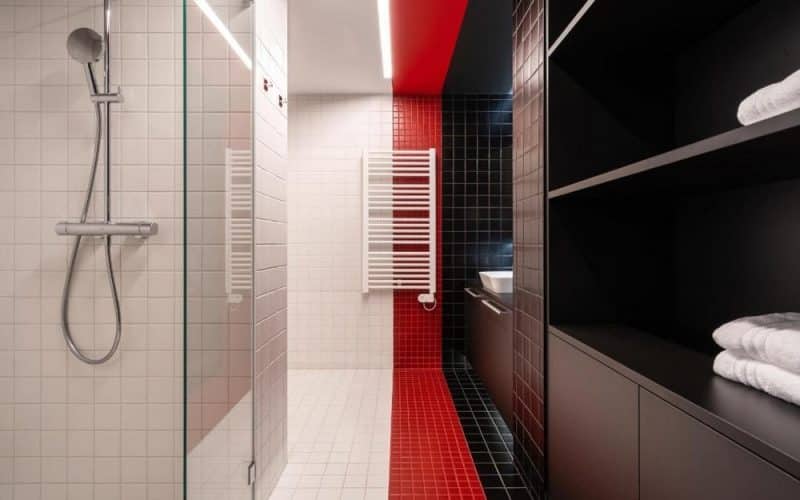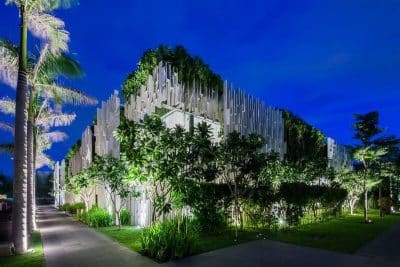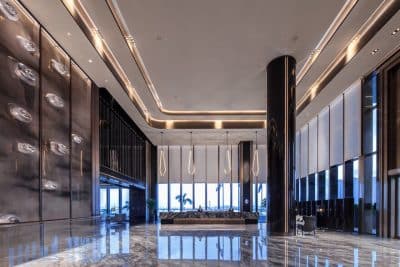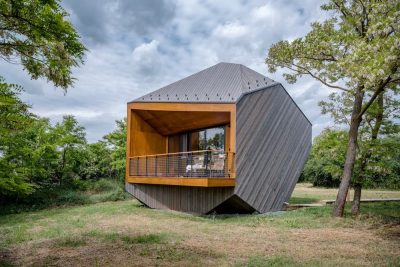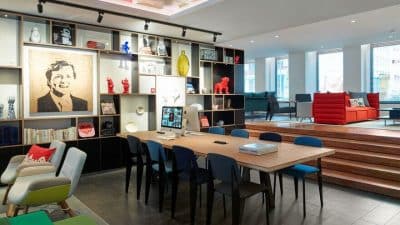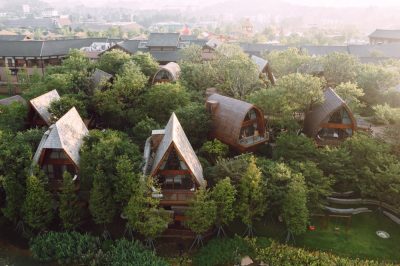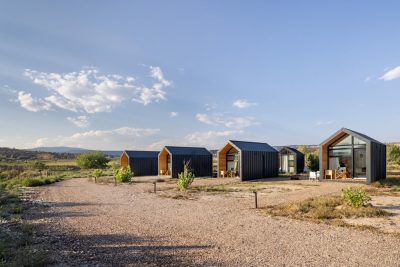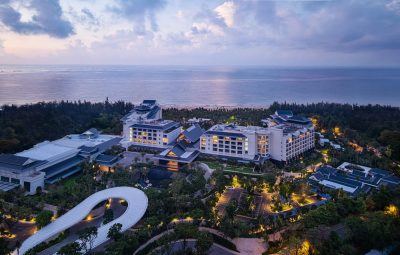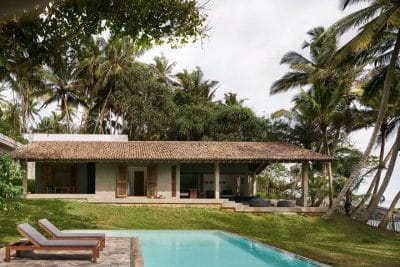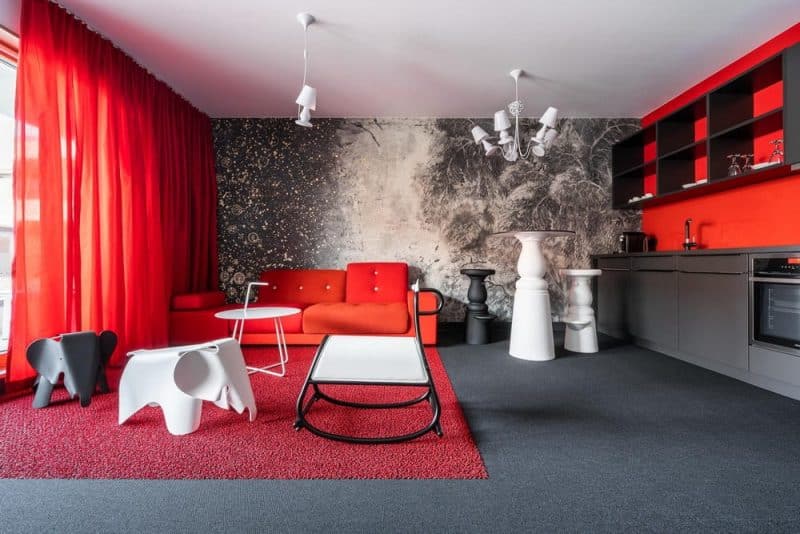
Project: Suite Fantasia – Laurichhof Hotel
Architecture: Seidel+Architekten
Location: Pirna, Germany
Area: 62 m2
Year: 2019
Photo Credits: Franz Philip Seidel
Suite Fantasia reveals its visual concept from the moment you enter. A boldly patterned carpet in shades of red, black, and green blends seamlessly with coordinating vertical wall stripes. Consequently, orientation blurs—up feels sideways—offering a playful prelude to the suite’s layered curiosity.
Imaginative Living Area
First, form follows imagination. Side tables shaped like elephants and bar stools reimagined as oversized chess pieces bring whimsy to everyday function. Moreover, velvet and fabric upholstery add a sensual dimension, while bold color contrasts amplify emotional energy. Every detail feels deliberately curated, ensuring nothing is left to chance.
Sleek, Functional Kitchen
Next, the open‑plan kitchen exemplifies modern simplicity. Matte‑gray cabinetry pairs with high‑end stainless steel appliances for a streamlined look. Furthermore, a vivid red accent wall injects vibrancy and ties back to the suite’s broader palette. Equipped with an oven, extractor hood, dishwasher, and coffee machine, the space balances sleek utility with refined design.
Dramatic Sleeping Quarters
Meanwhile, the sleeping area indulges in visual drama. A deep‑red velvet bed (180 × 200 cm) dominates the room, framed by a sculptural headboard that doubles as art. In addition, crisp white linens contrast with decorative pillows in geometric wave and triangle patterns, creating rhythmic softness against bold hues.
Contrast‑Rich Bathroom
Then, the bathroom continues the dialogue of contrast and cohesion. Black‑and‑white tiles cover walls and floors, interrupted by a vivid red mosaic stripe that adds depth and movement. Moreover, a walk‑in rain shower transforms routine into a sensory experience, while the mirrored vanity integrates a Bluetooth‑enabled audio system. Finally, design‑conscious touches—such as a sculptural towel radiator and matching hairdryer—elevate both comfort and functionality.
Indoor–Outdoor Continuity
Additionally, a spacious balcony opens onto a landscaped courtyard, extending the suite outdoors. Red‑toned lounge furniture and coordinated textiles bring the interior’s bold color story into open air. As a result, inside and out connect seamlessly through thoughtful design continuity.
Suite Amenities (62 m²)
- Two distinct living zones: lounge and bedroom
- Fully equipped kitchen with modern appliances and red accent wall
- Ergonomic workspace with height‑adjustable desk
- Large double bed (180 × 200 cm) with sculptural headboard
- Designer bathroom with walk‑in rain shower and Bluetooth smart mirror
- Balcony facing the courtyard with comfortable seating
In essence, Suite Fantasia celebrates imaginative interiors. By combining bold colors, sculptural furniture, and immersive textures, Seidel+Architekten crafts a multisensory environment that transcends conventional hospitality. Ultimately, every element evokes emotion, creating a theatrical space that both inspires and delights.
