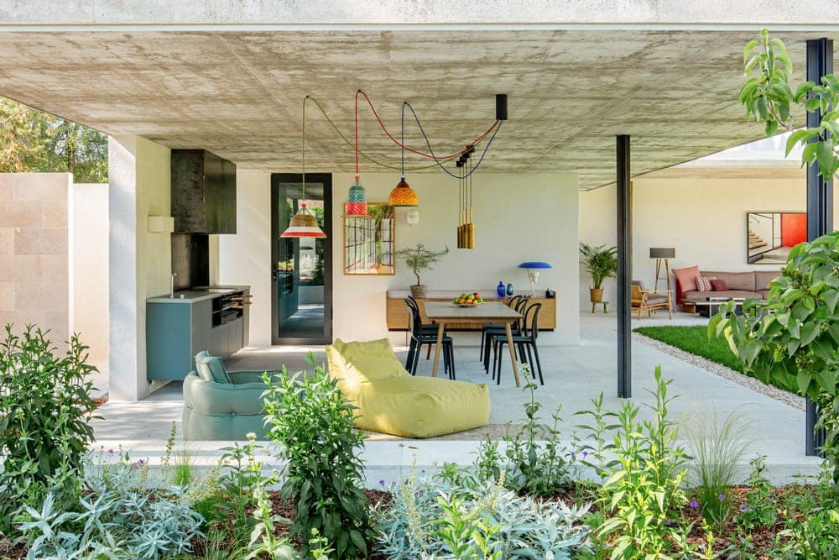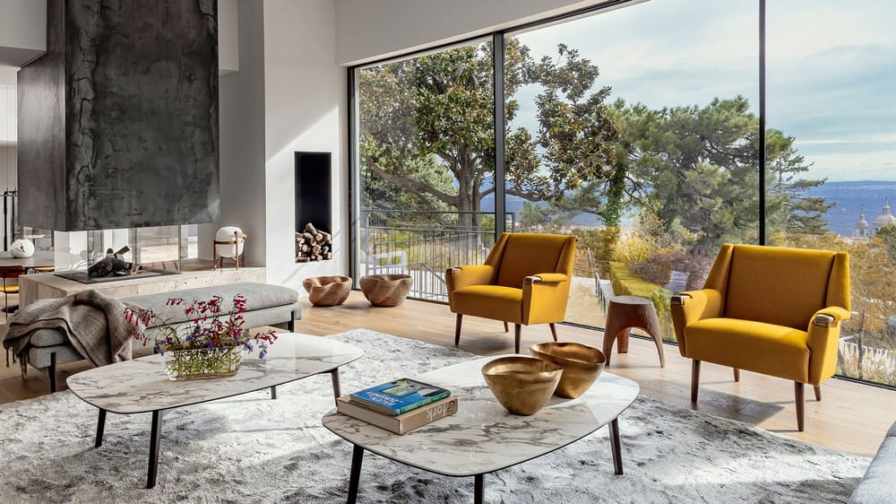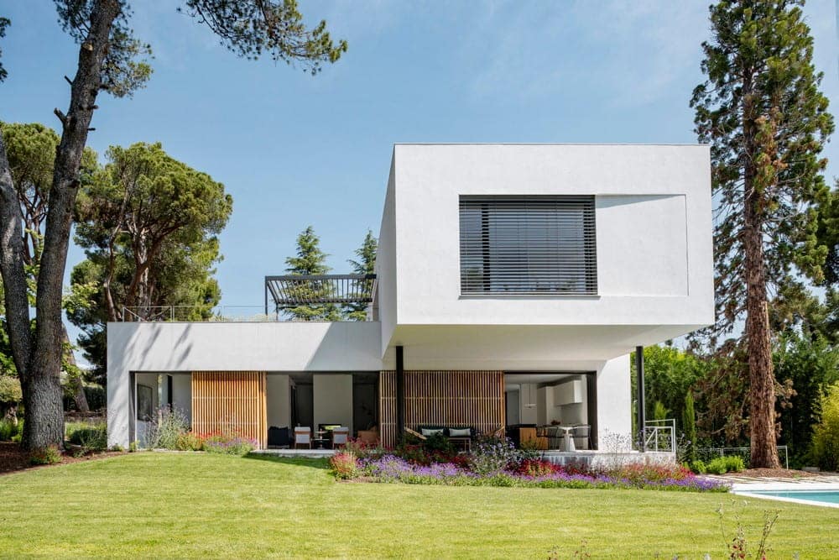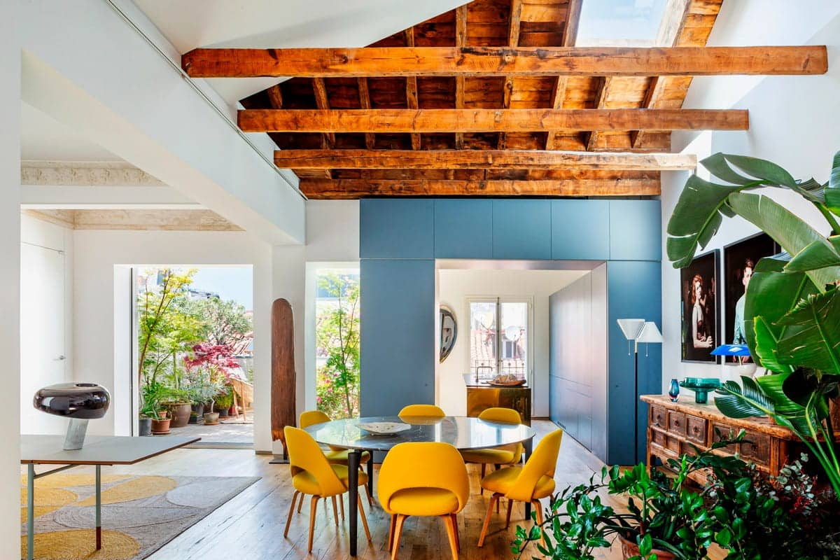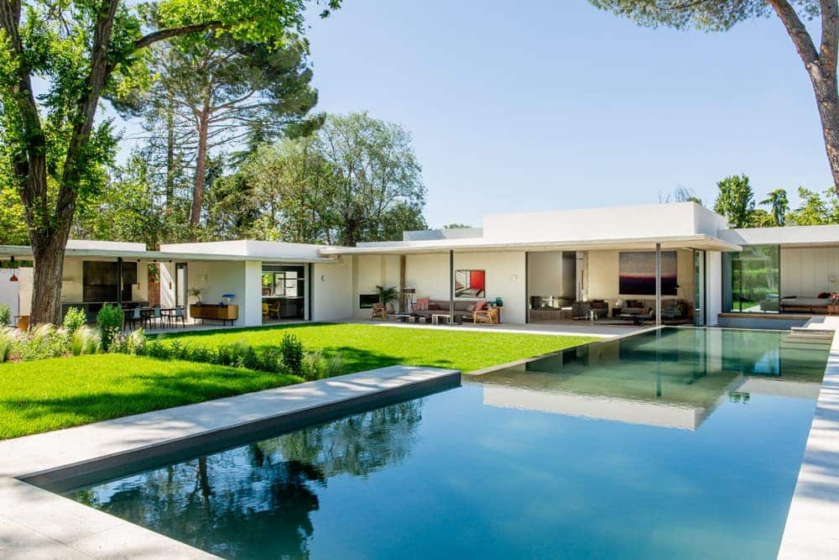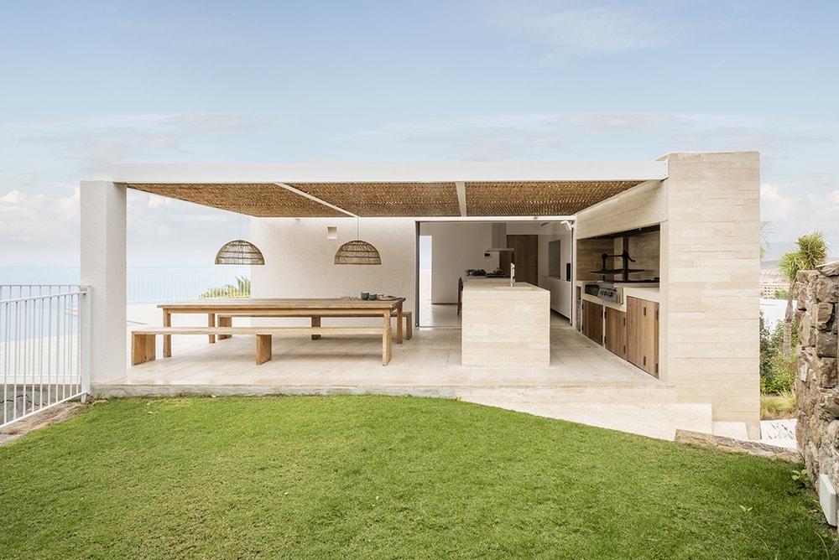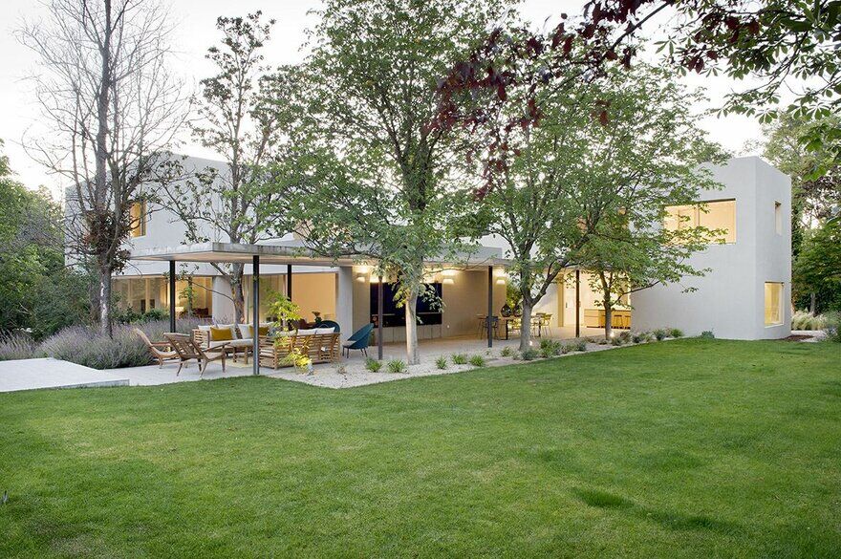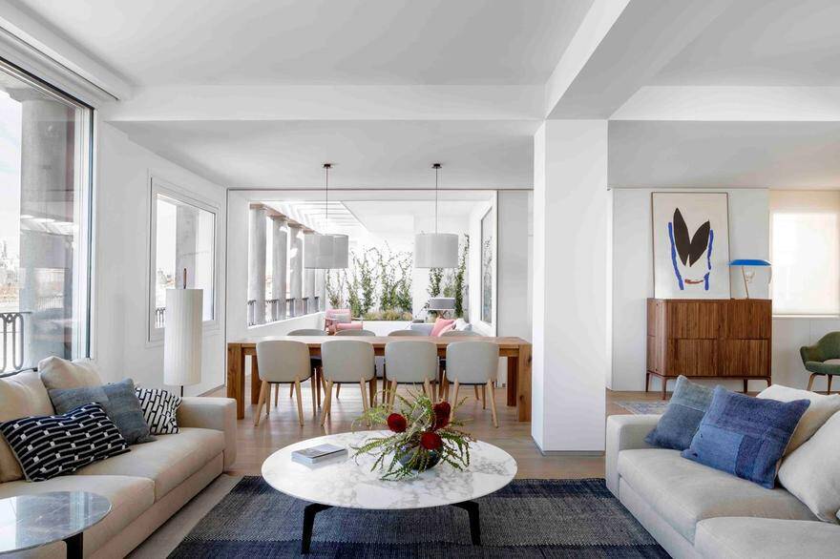Cabin in La Vera: Rustic Roots, Contemporary Comfort
The Cabin in La Vera by ÁBATON revitalizes an abandoned holiday home into a sanctuary where traditional architecture meets modern living. Moreover, this integral rehabilitation honors the original structure—its volumetry, materials, and spirit—while weaving in contemporary comforts…


