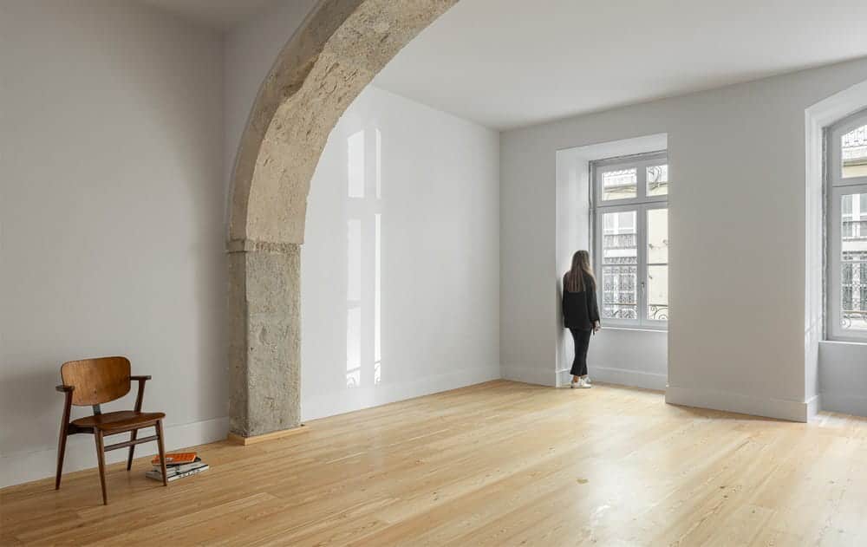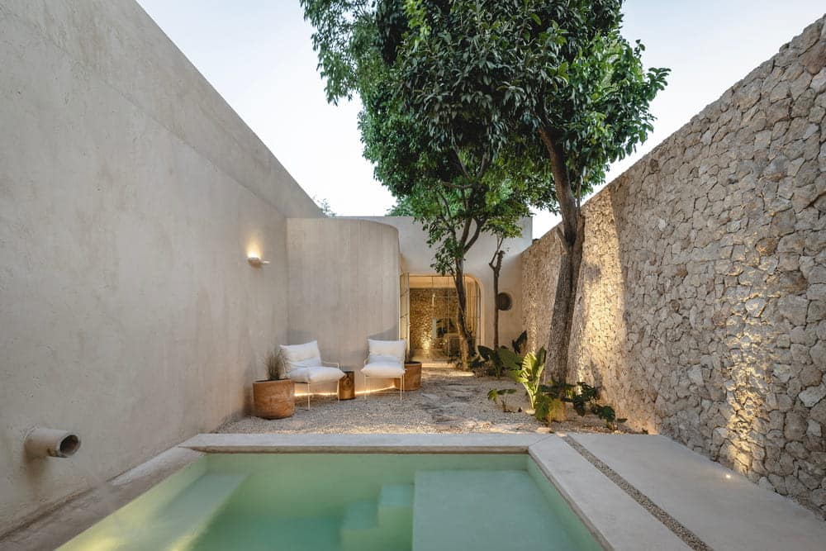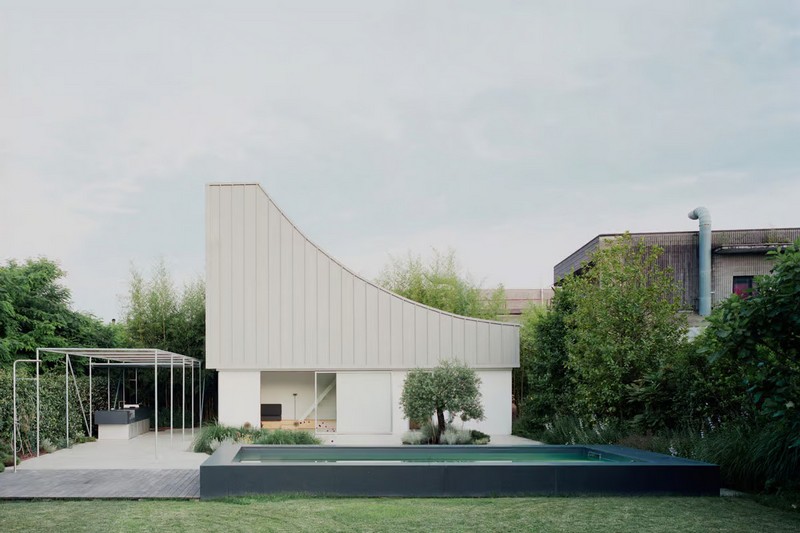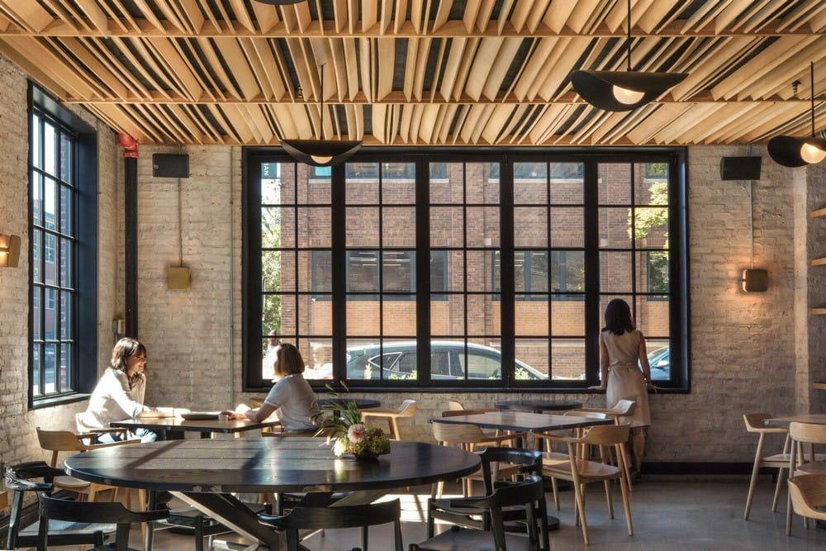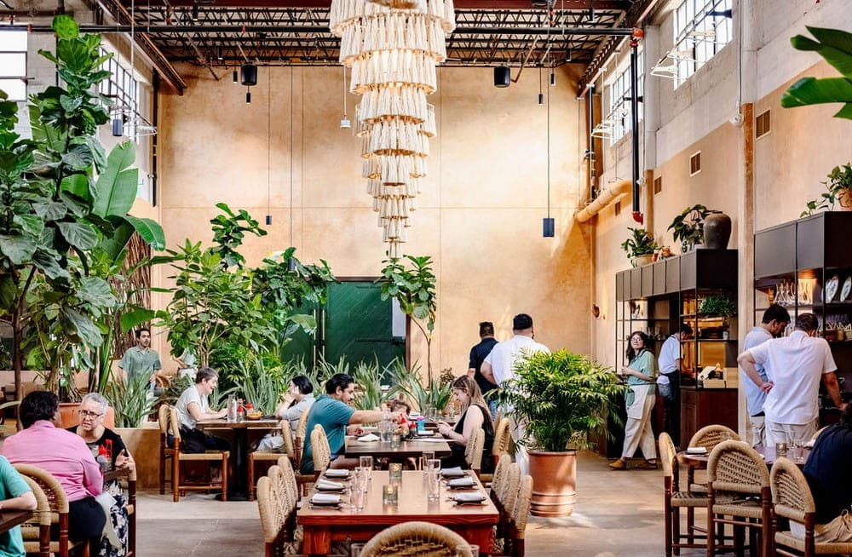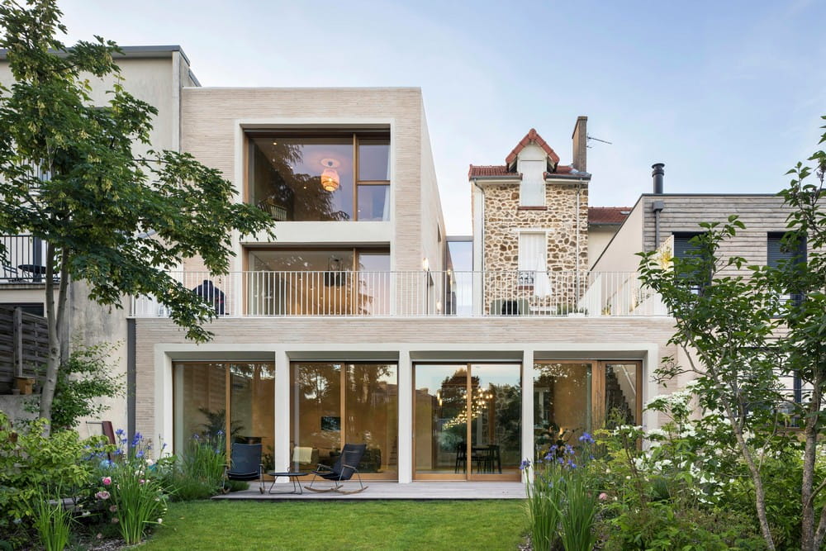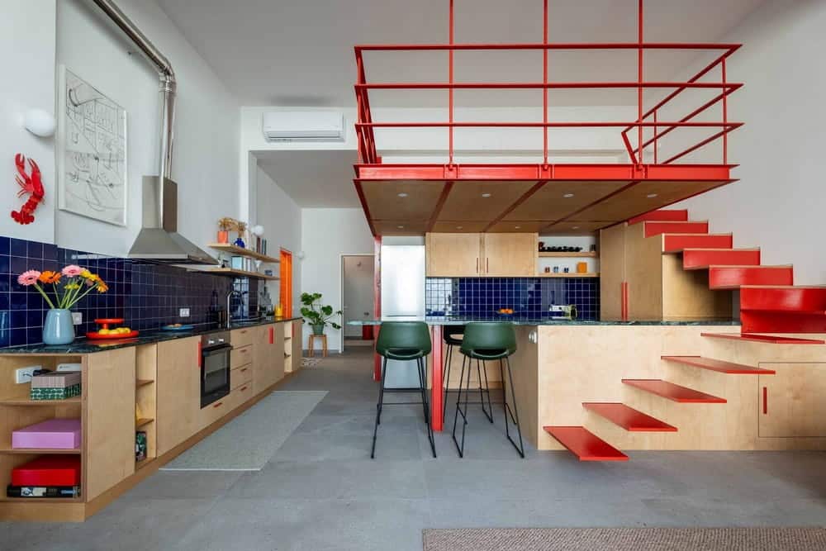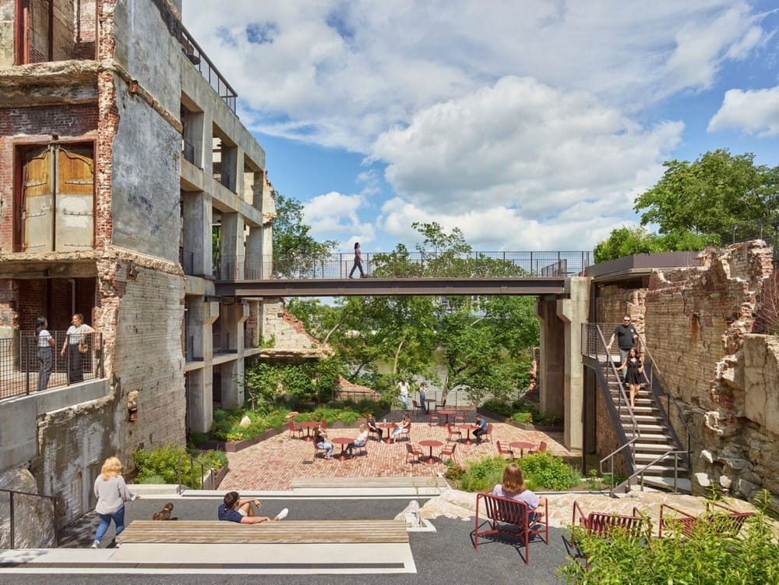Water Tower Retreat / Tonkin Liu
Water Tower Retreat by Tonkin Liu is a remarkable example of adaptive reuse, transforming a disused steel water tower in Castle Acre into a unique and modern home. Once a beloved village landmark, the tower was originally…


