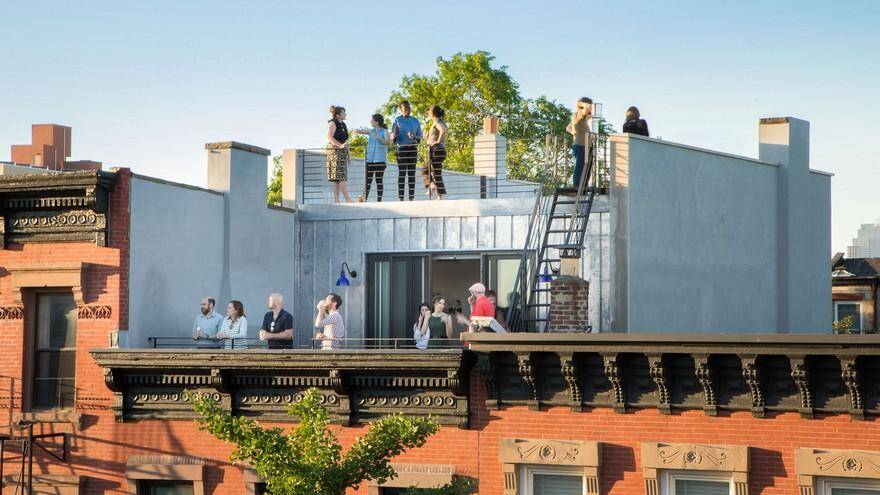Greenwood Heights Rooftop Addition by Ben Herzog Architect
Greenwood Heights Rooftop Addition project focused on adding an additional story to a 3 floor townhouse. Zoning regulations meant that the new addition had to be set back 15 feet from the front wall of the house.…

