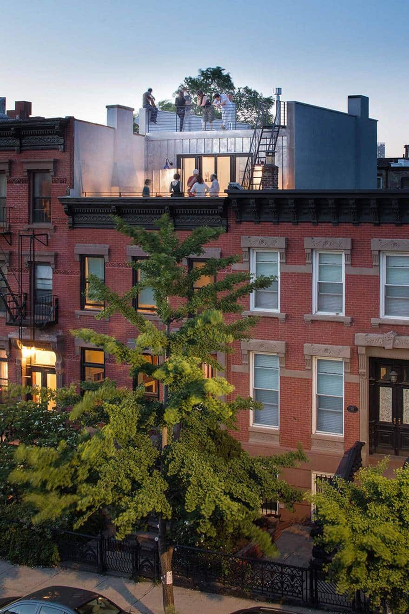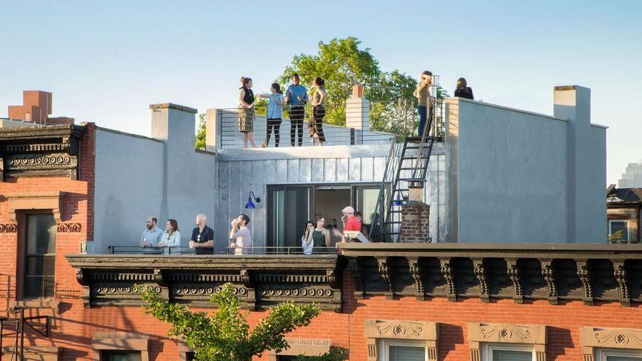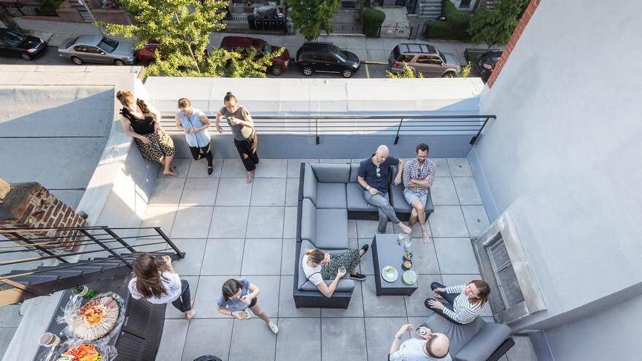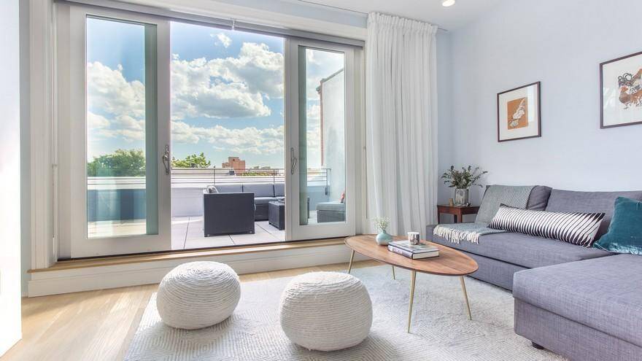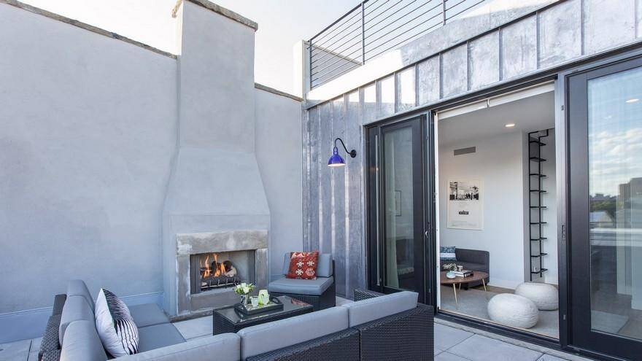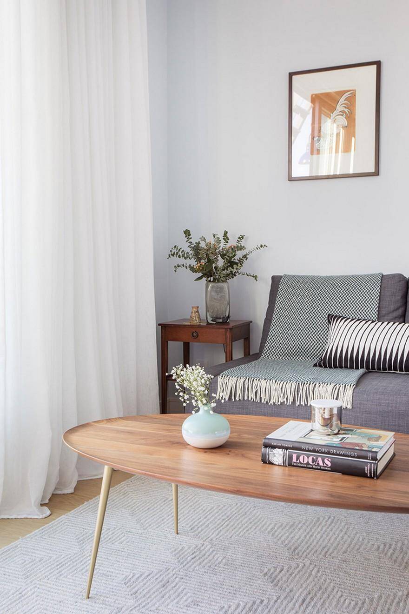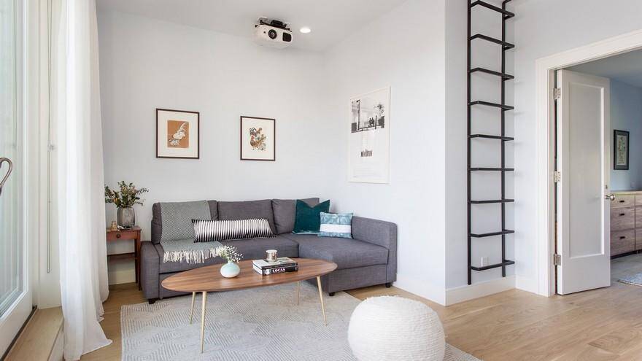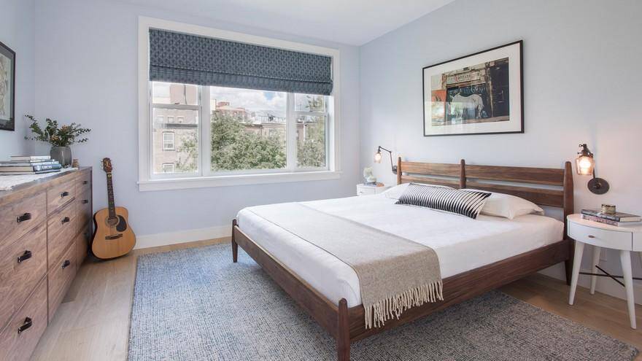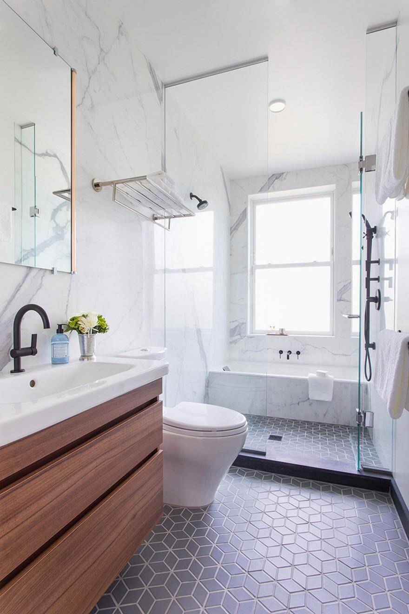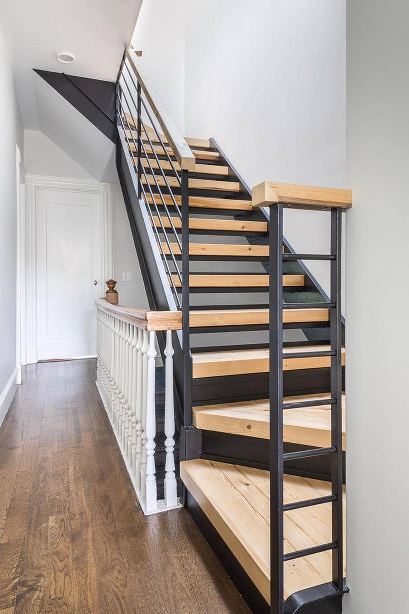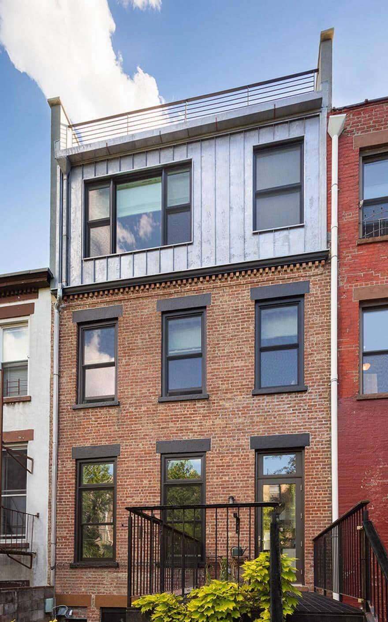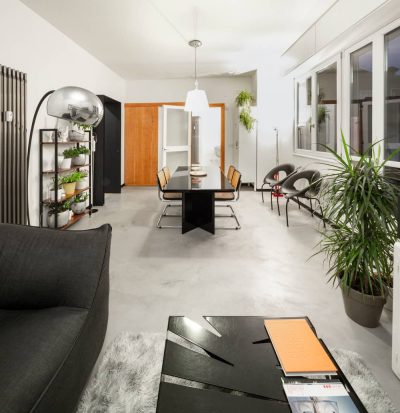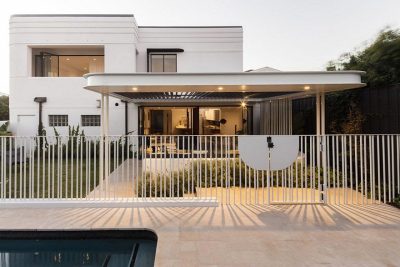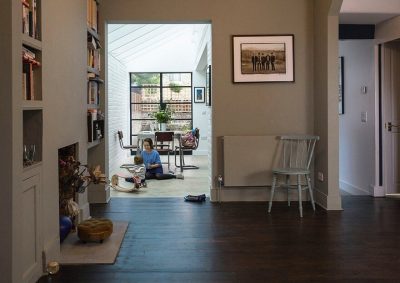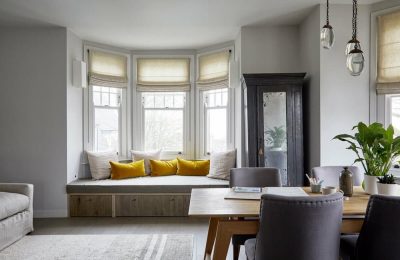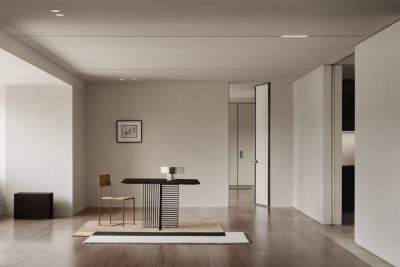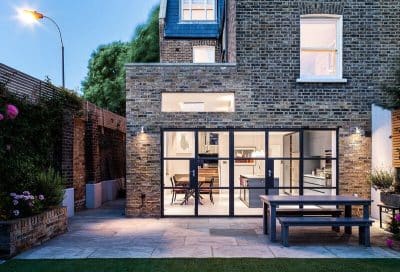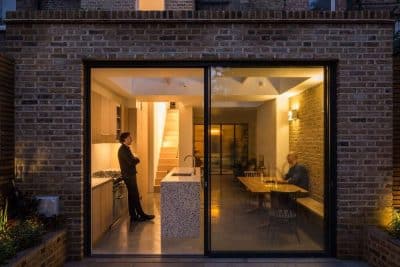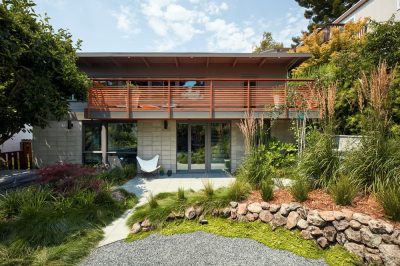Project: Greenwood Heights Rooftop Addition
Architects: Ben Herzog Architect
BHA Project Manager: Aaron Chau
BHA Interior Designer: Julia Conti
Location: Brooklyn, New York, United States
Year 2017
Photographer: Brett Beyer
Text by Ben Herzog Architect
This project focused on adding an additional story to a 3 floor townhouse. Zoning regulations meant that the new addition had to be set back 15 feet from the front wall of the house. This space is utilized as an outdoor deck with an exterior fireplace. Inside, the addition consists of a master bedroom suite as well as a sitting room with a projection wall, interior fireplace and wet bar.
The exterior cladding is lead-coated copper, a very durable building material. The new steel stairs were built with treads made from the roof joists that were removed earlier in the project. The custom built dresser is walnut with leather pulls. The master bath walls are ¼” thick porcelain tile slabs laser-printed to look like marble. The rug really ties the sitting room together.

