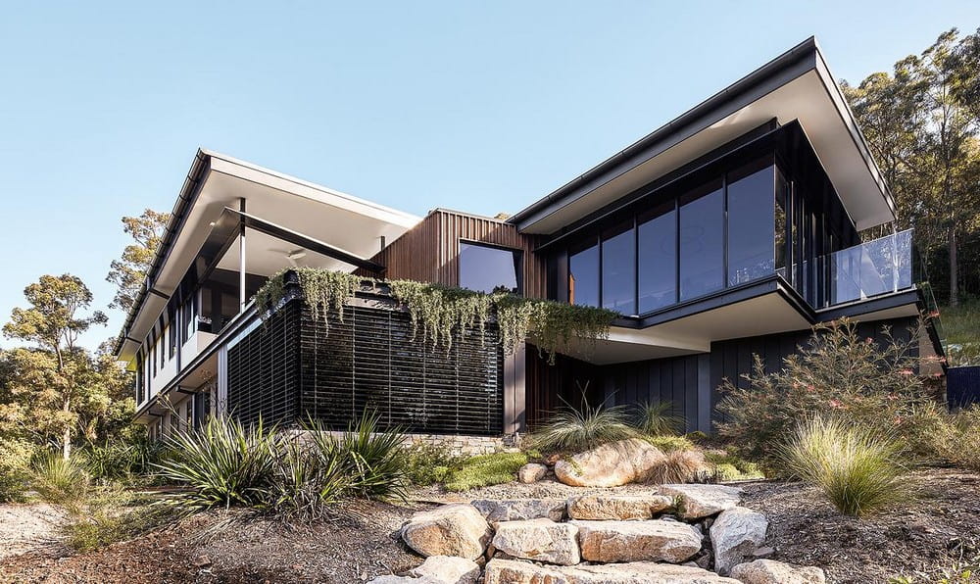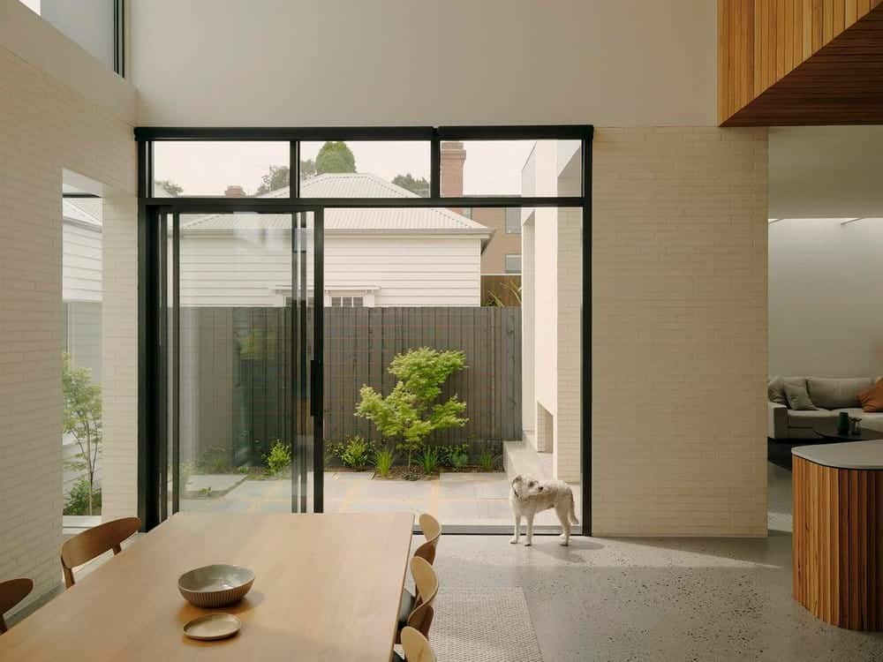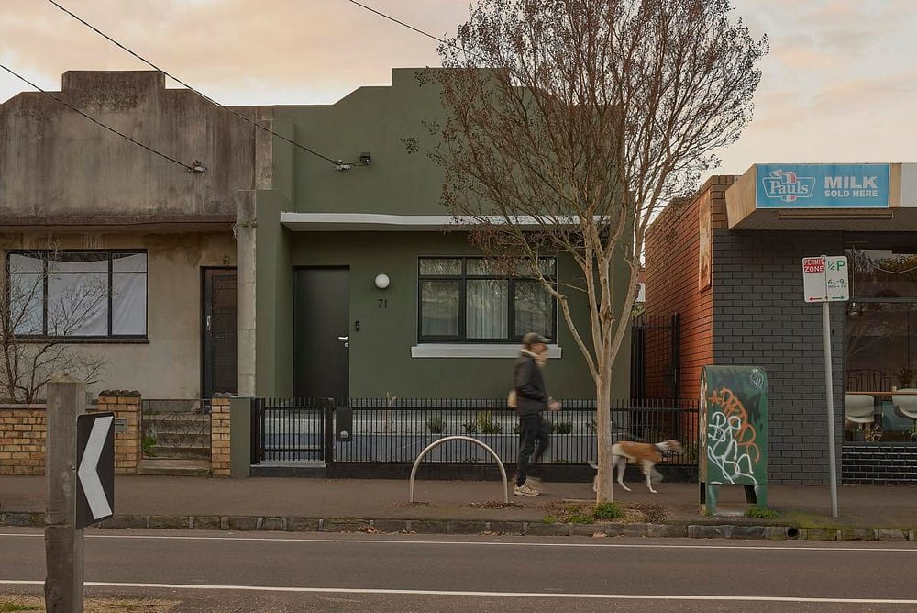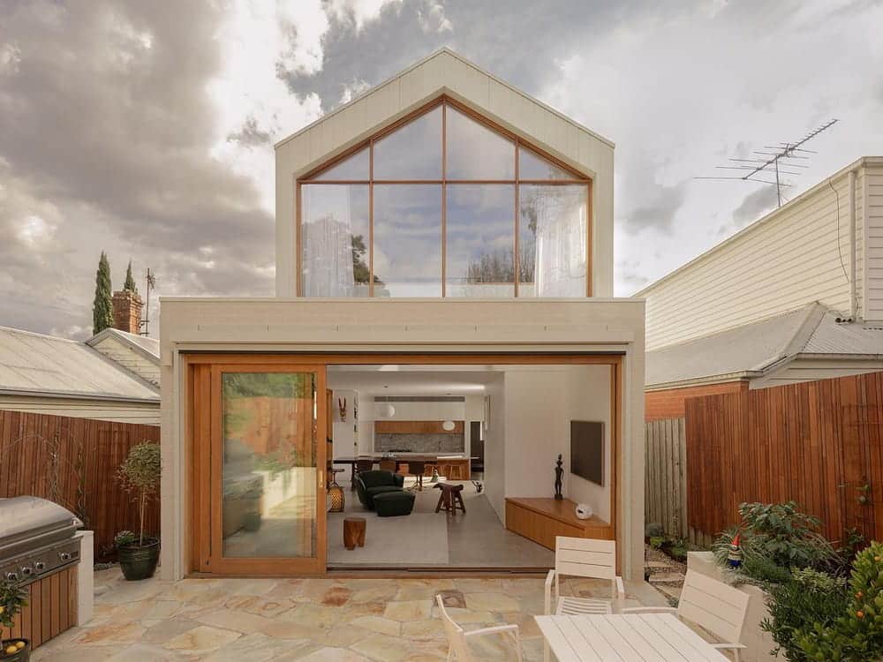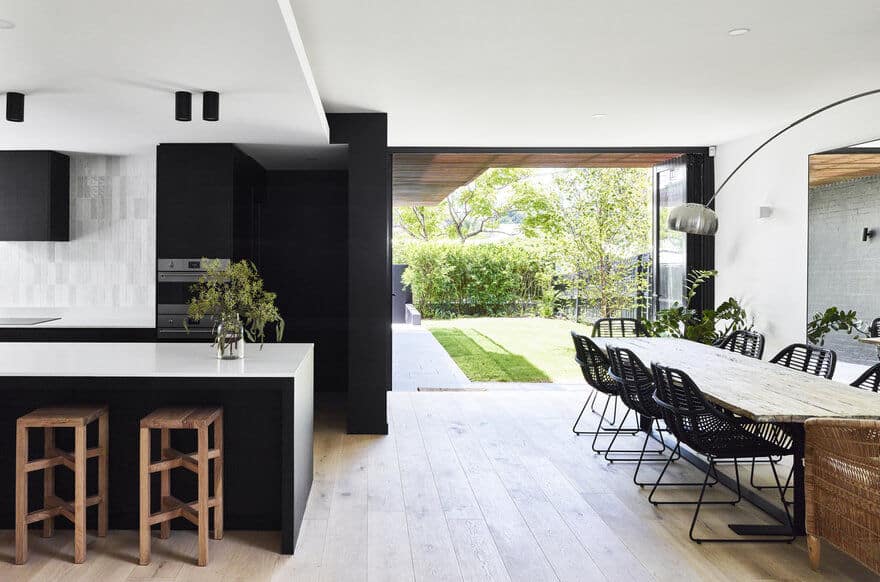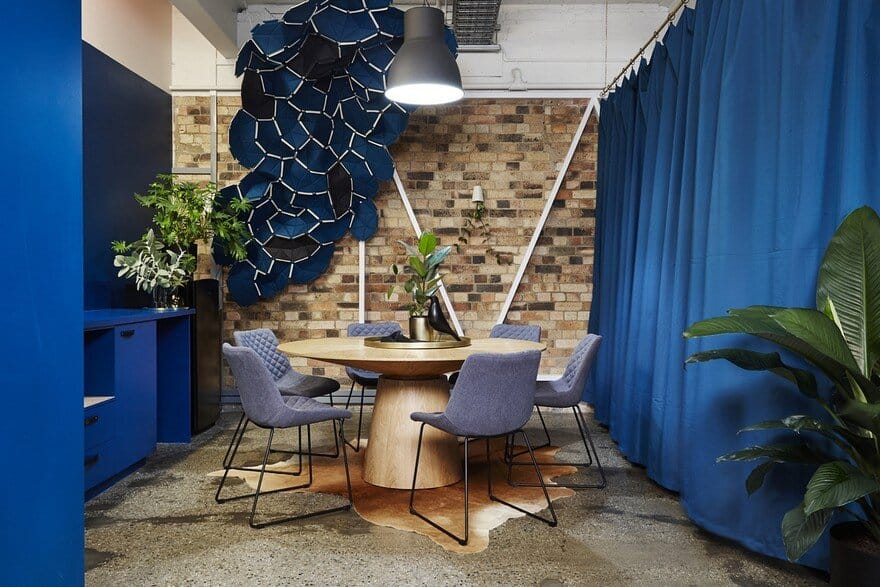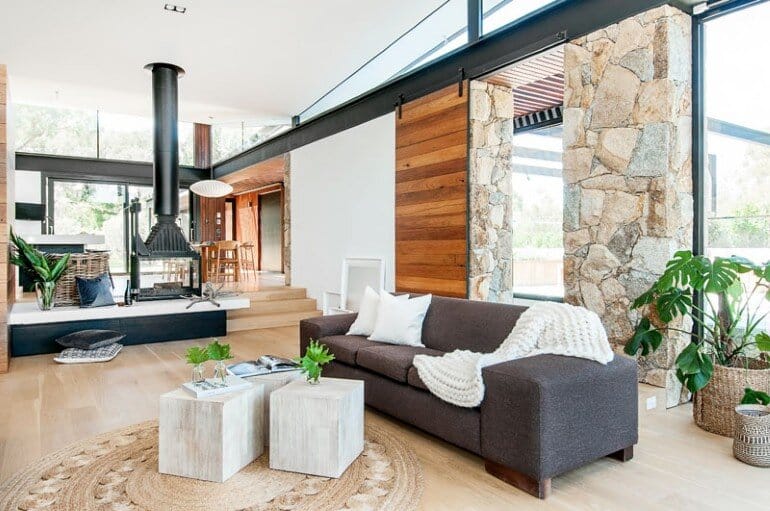Alexandra Buchanan Architecture
Brisbane Architects Alexandra Buchanan Architecture (ABA) are a boutique architecture and interior design practice formed in 2011 by Architect Director Alexandra Buchanan.
Specialising in residential design, the practice has over twenty years of collective experience in the practice of architecture both in Australia and overseas.
The studio operates across a broad range of typologies located in diverse & challenging environments. Having undertaken projects in coastal, urban, rural, tropical & temperate regions, every new project presents a unique set of challenges that we relish the opportunity to resolve, regardless of the project scale or complexity.
With a portfolio that spreads along the length of the East Coast of Australia & Internationally, the practice is skilled in delivering highly crafted individual dwellings, hospitality & interior projects that are timeless, memorable and much loved by our clients, enriching the lives of all those that experience them.
LOCATION: Brisbane, Australia
LEARN MORE: Alexandra Buchanan Architecture
Bunratty House sits gracefully on five acres of rolling hillside in The Gap, just a stone’s throw from Brisbane’s CBD. Texturally rich and oriented to capture sweeping views of the city skyline, this long-term family retreat balances…
The Merri Creek House reimagines a North Fitzroy weatherboard cottage by dissolving the typical backyard into a series of interconnected courtyard gardens. Consequently, each room enjoys a “green vista,” offering a continuous visual link to nature.
Eddie Garden House by Alexandra Buchanan Architecture showcases a stunning terrace renovation in Melbourne’s vibrant Fitzroy North. Built on a compact 140sqm site, this project aimed to create a comfortable three-bedroom, one-bathroom home. The clients sought to…
Located in Hawthorn East—a Melbourne suburb filled with charming Victorian cottages—Oberon House exemplifies how a heritage home can be brought into modern life. Over time, the original cottage had accrued a series of poorly planned lean-to additions,…
Highvale House sits amongst native gums on a sloping site. Perched on posts to disturb the land as little as possible, this raised position provides vistas through branches to the valley and hills beyond.
Barlow house is an existing brick and tile infill house that is set amongst pre war timber and tin Queenslanders in the leafy suburb of Clayfield. The clients brief sought to reimagine the front facade and the…
The new Alexandra Buchanan Architecture studio, located inside the London Woolstores, Teneriffe, creatively positions a contemporary work place within an historic building shell.
North Warrandyte House is a project completed by Alexandra Buchanan Architecture in Victoria, Australia. A contemporary bushland house designed for a young family that love the outdoors and entertaining, this Warrandyte site occupies a prime location perched…

