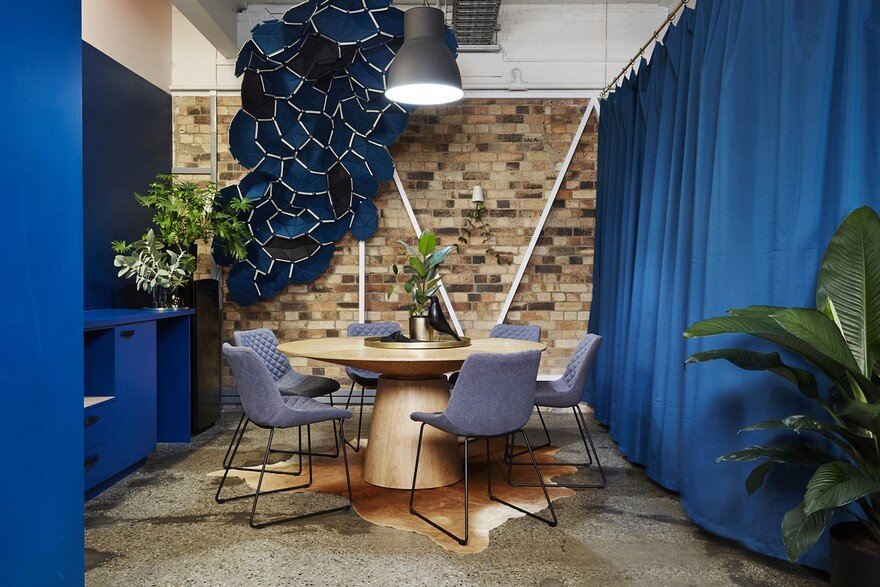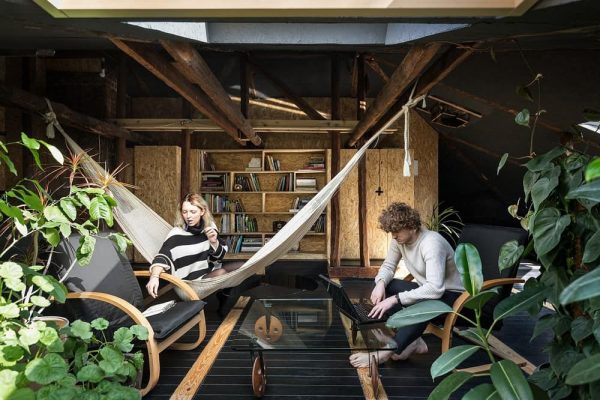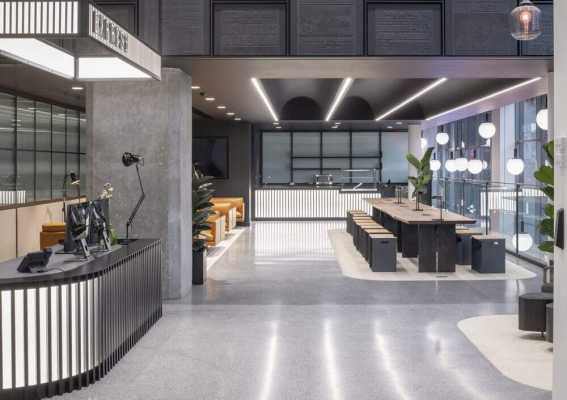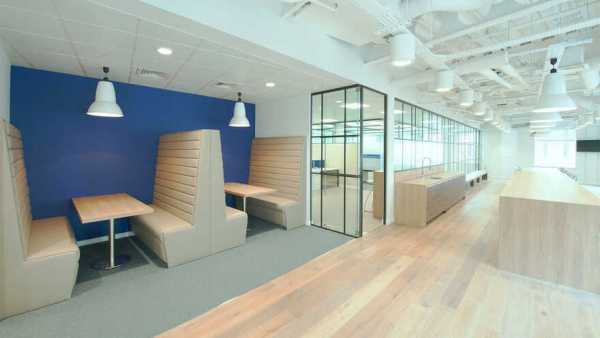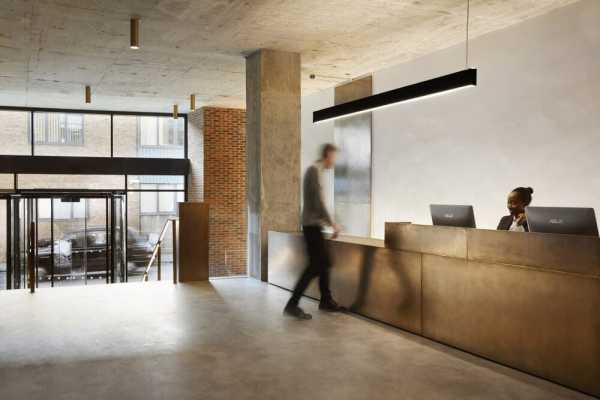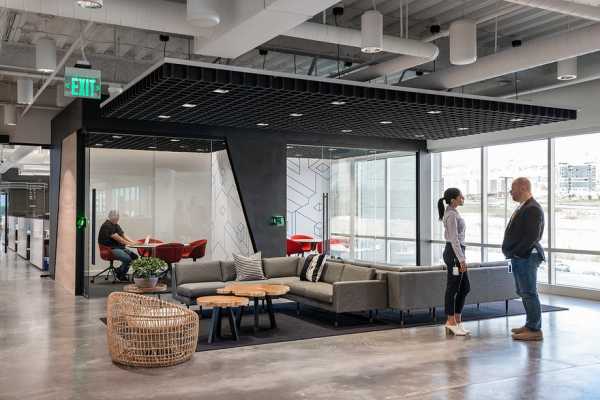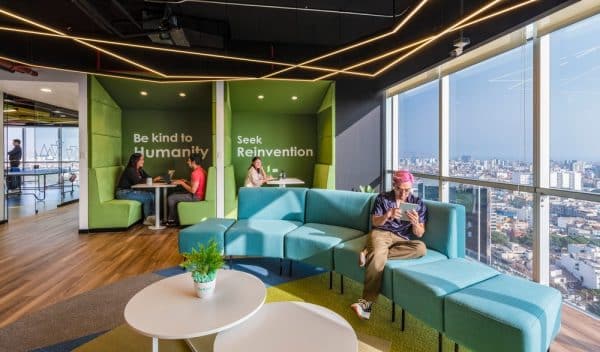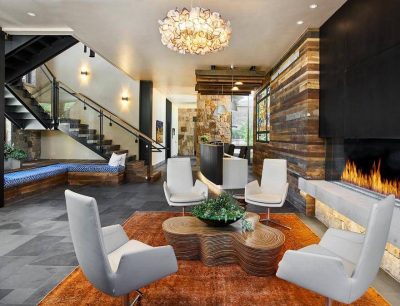Project: Contemporary Work Place
Architects: Alexandra Buchanan Architecture
Project Team: Shane WIllmett, Alexandra Buchanan
Area: 57 m2
Completion date 2017
Location: Brisbane, Australia
Photography: Jessie Prince
The new Alexandra Buchanan Architecture studio, located inside the London Woolstores, Teneriffe, creatively positions a contemporary work place within an historic building shell. Beyond the brass plaque and blue door is an interior space that celebrates the building’s industrial past, with exposed brick walls purposefully retained to provide the studio’s distinctive backdrop.
The floor plan is arranged to subtly distinguish work and meeting zones through colour blocking and a diaphanous fabric curtain. Atmospheric, cerulean hues are coordinated in render, joinery and fabric to promote creative discussion around the custom oak meeting table. Overhead, a captivating textile installation entitled, Clouds by Kvadrat, reinforces the tonal and textural nuances at play.
In the studio proper, work stations are arranged to foster idea-bouncing and cross-desk conversation. Animated by the fine filigree of pot plant foliage, tables tops in oak are paired with clean, white joinery. Cork and brass details are also introduced to complement the historic brick work and express the contemporary, design-savvy aesthetic of the interior.

