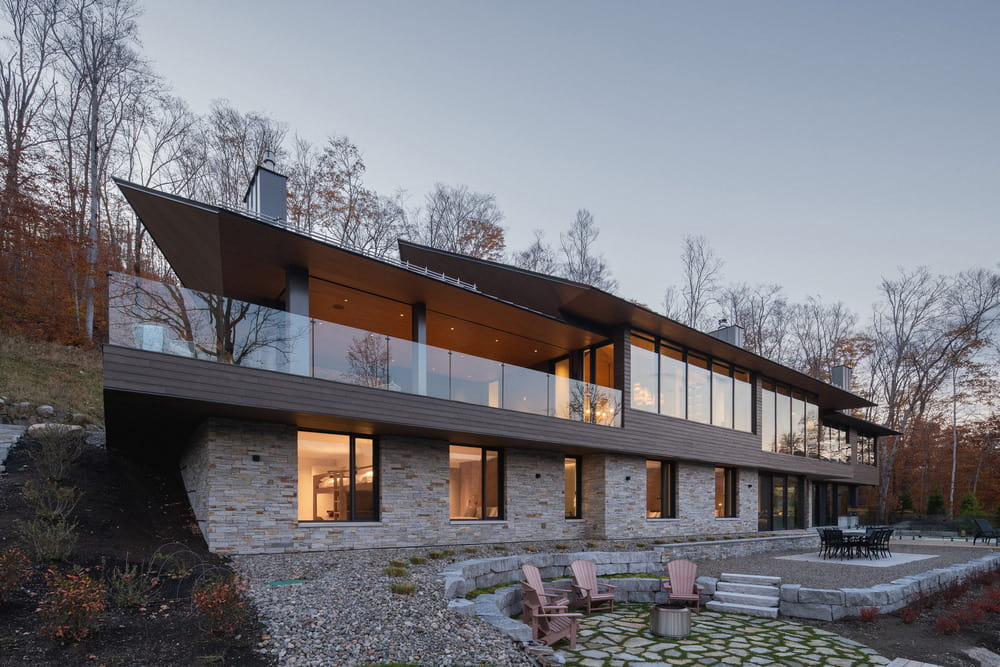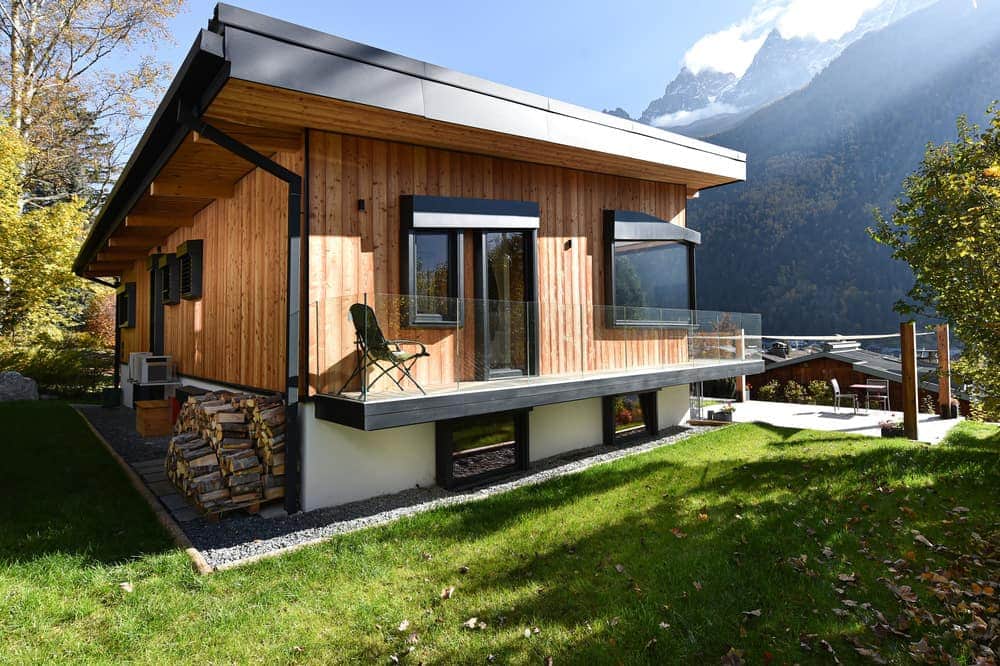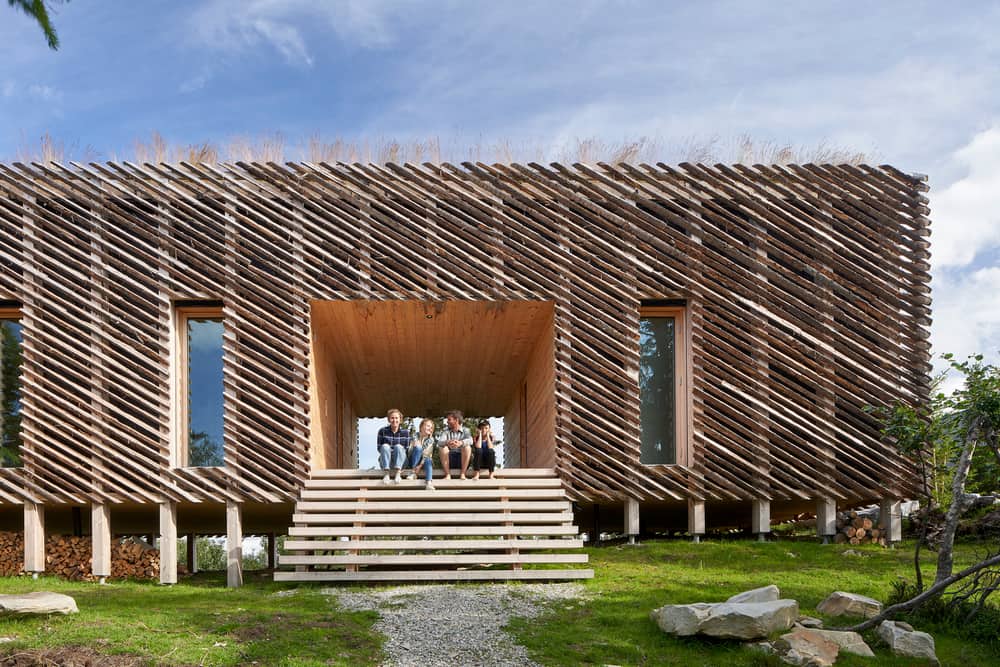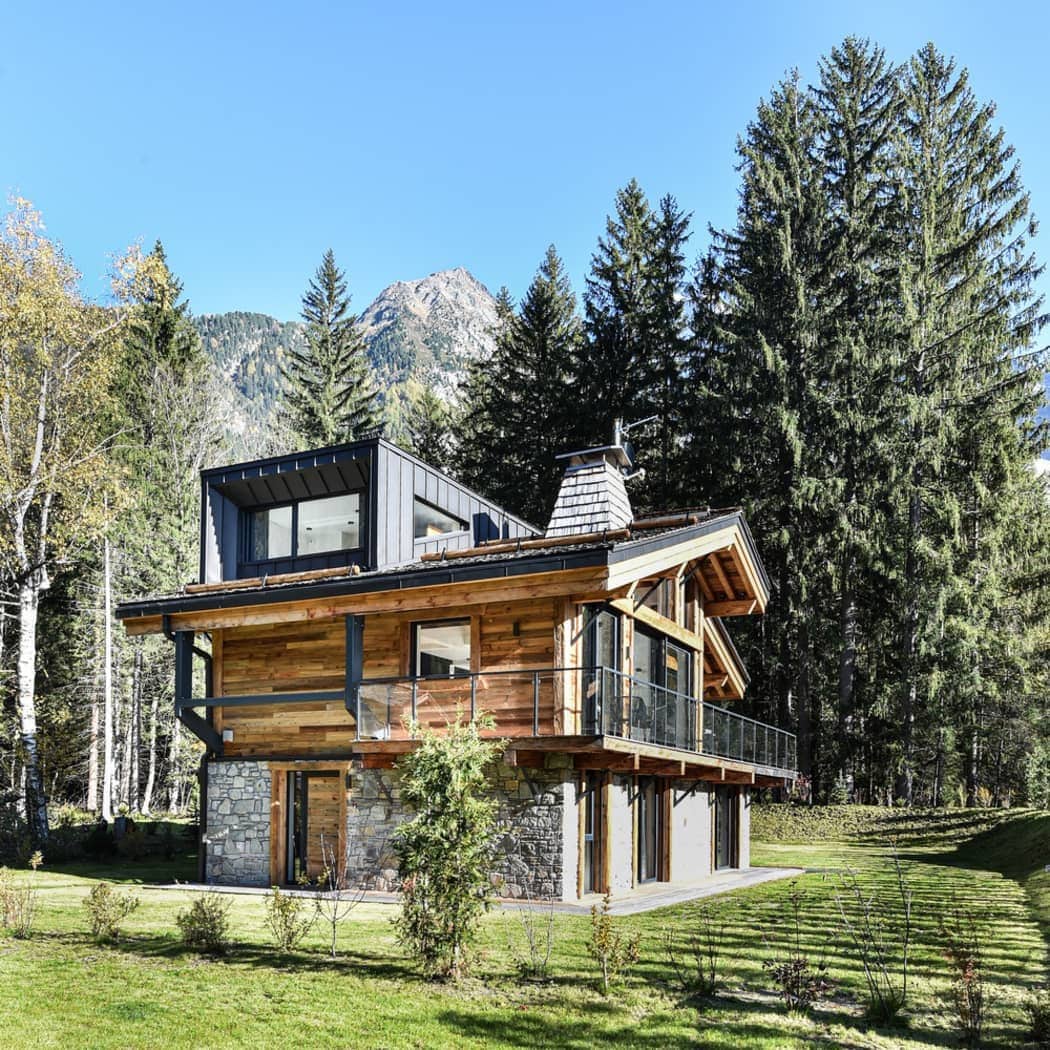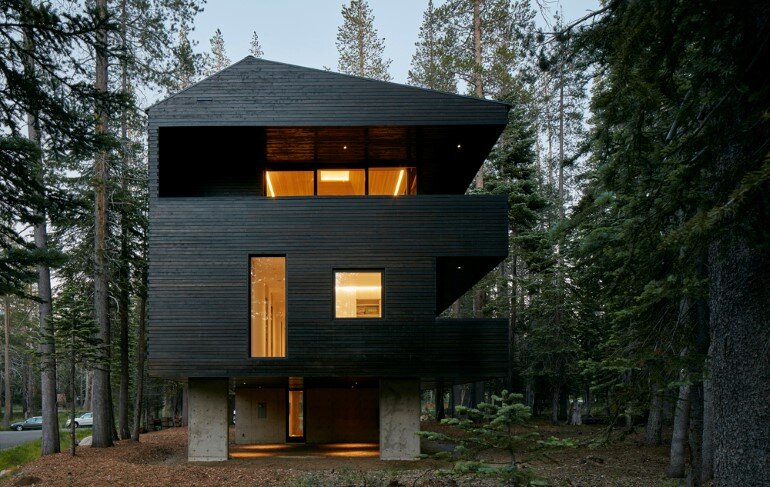La Flèche Residence: Crafting a Legacy in the Laurentian Forest
La Flèche Residence by MU Architecture redefines the mountain chalet on the wild northern shores of Lake Tremblant, Quebec. More than a seasonal retreat, this 700 m² two‐level home serves as a lasting family legacy—blending sharp contemporary…

