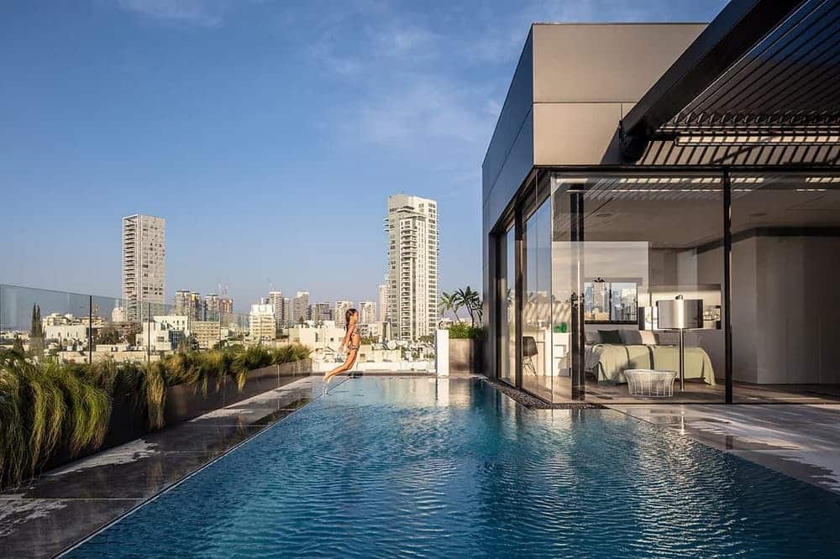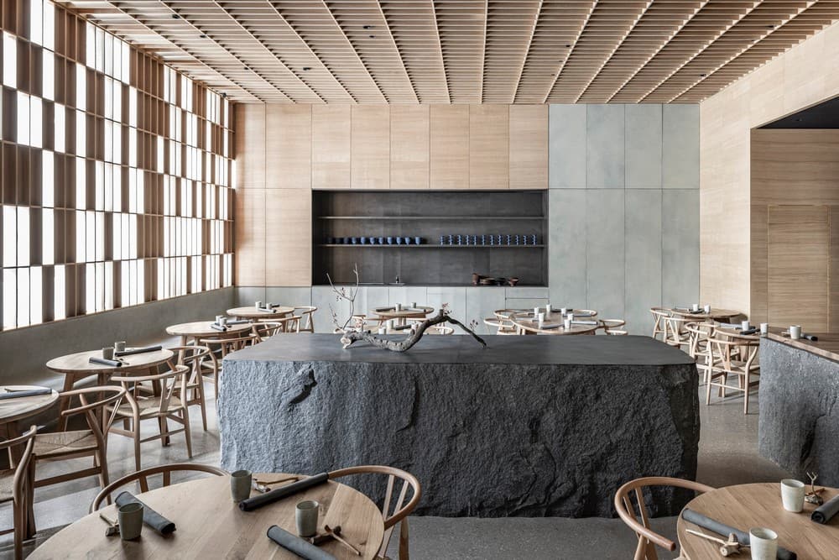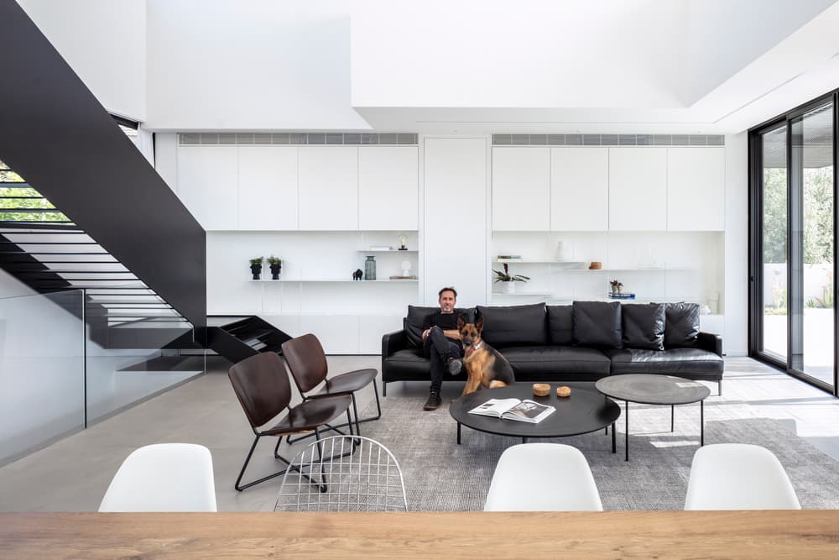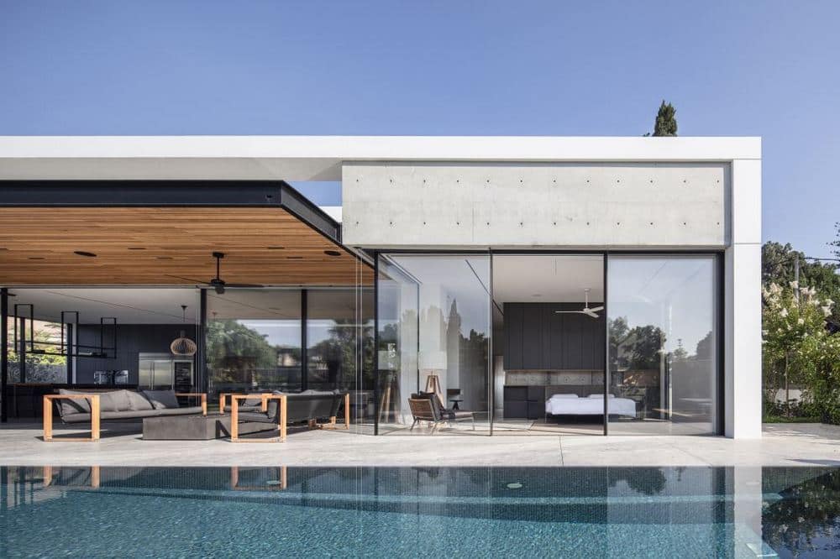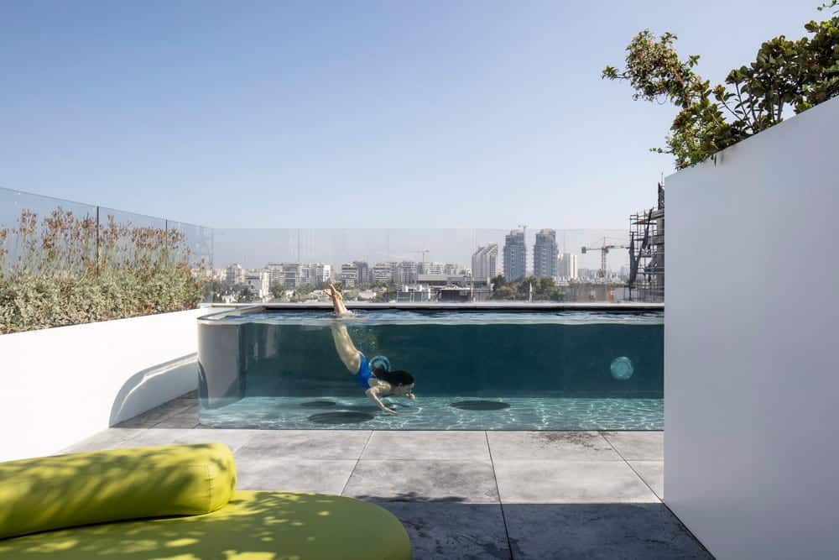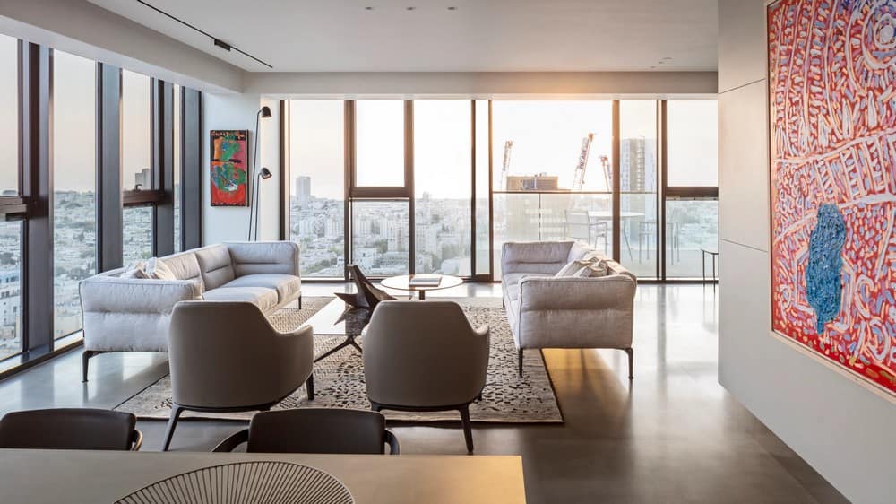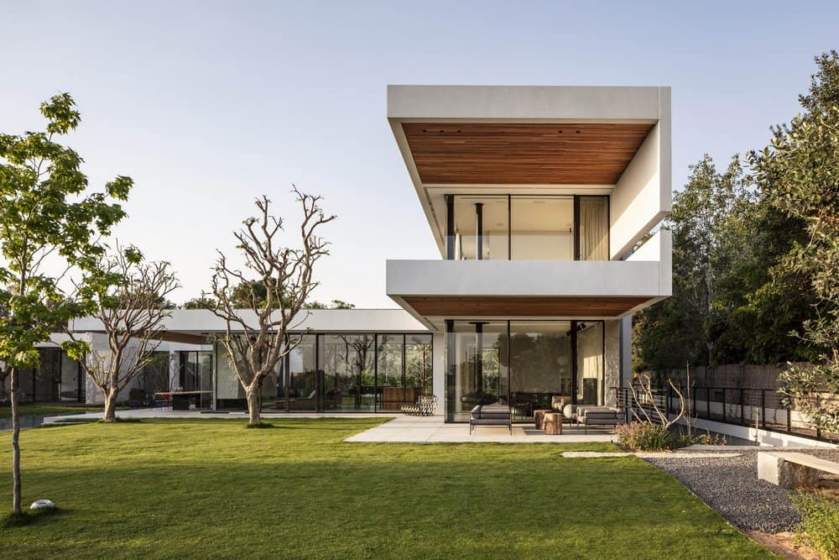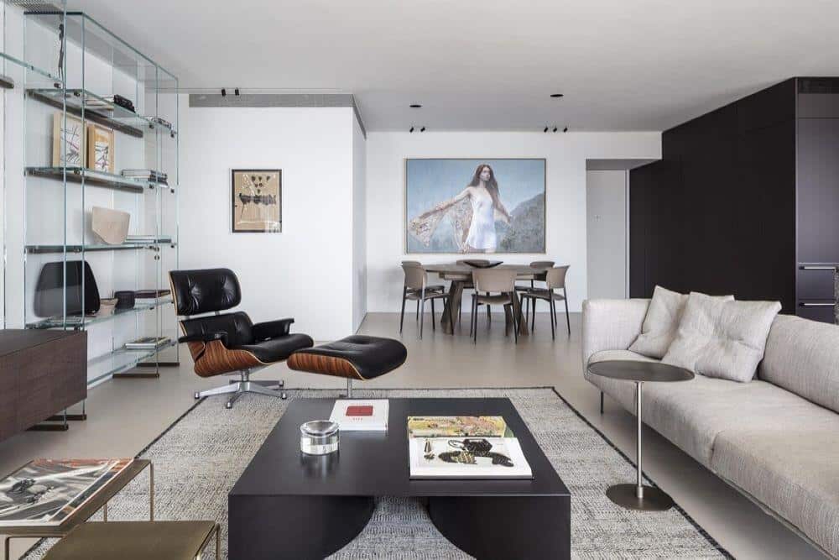On a Tel Aviv Rooftop Resides a Penthouse with a Pool
The apartment was designed for a couple with 3 girls and a dog who wanted a house with a pool along with a large outdoor kitchen, a living area, and a jacuzzi for perfect accommodation. Within the…

