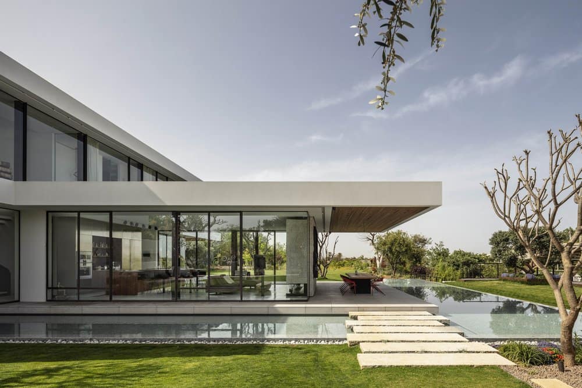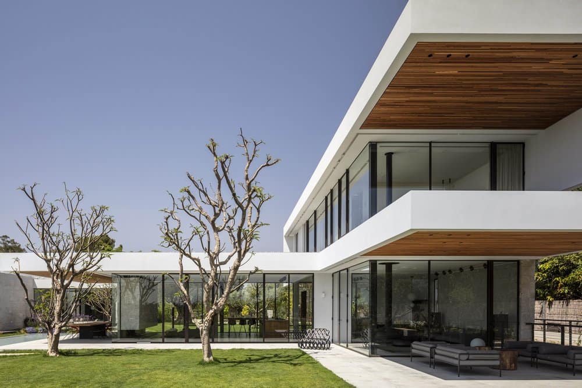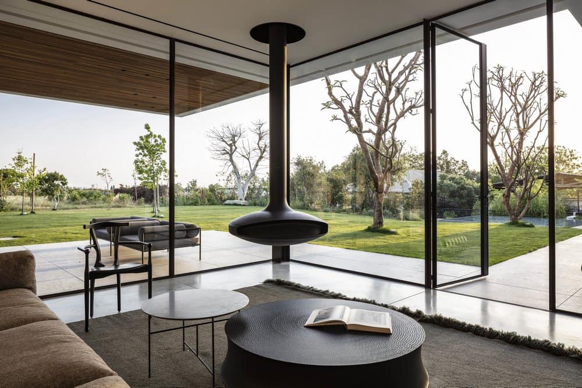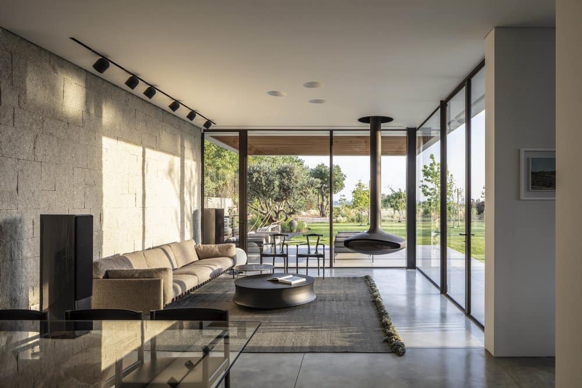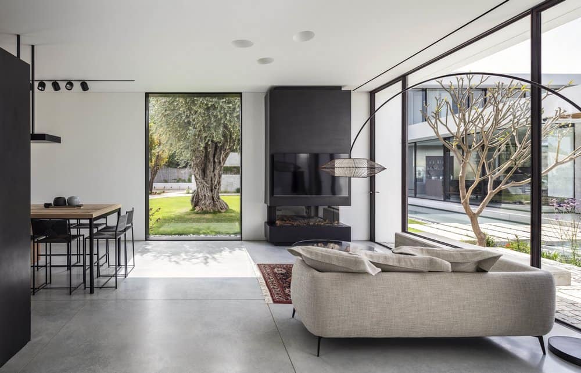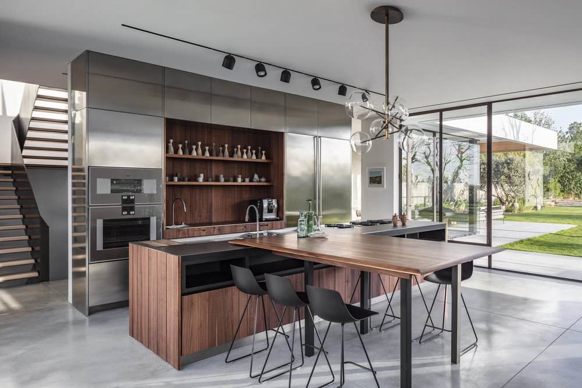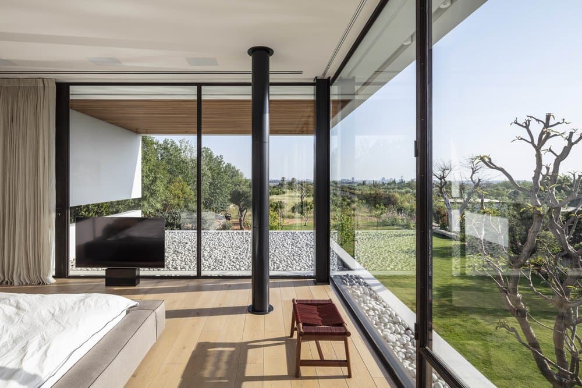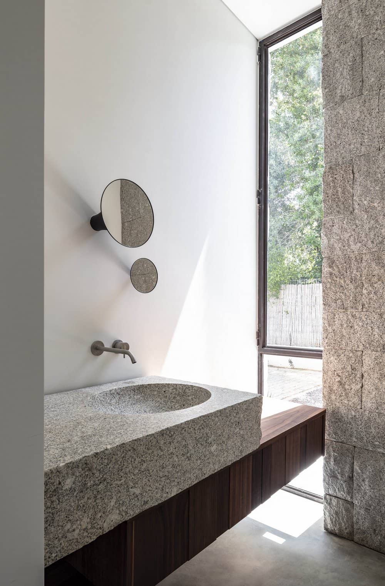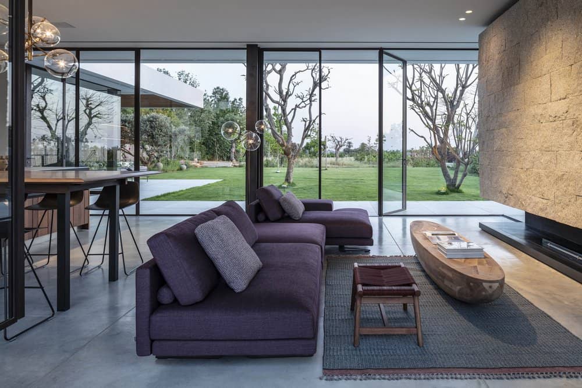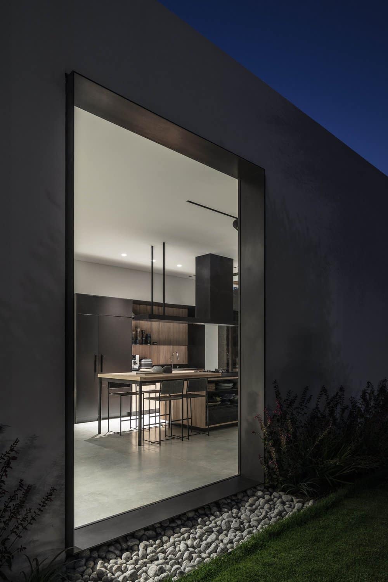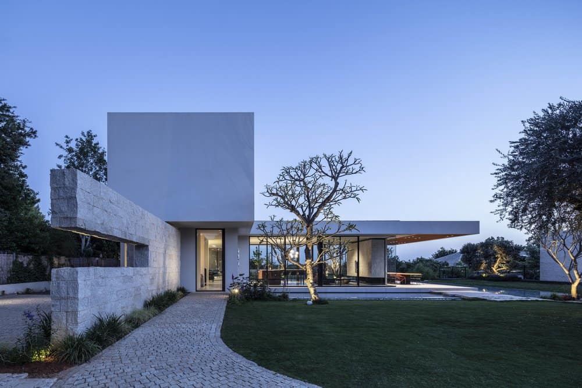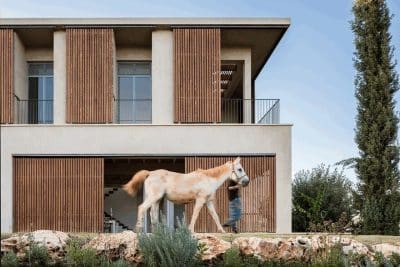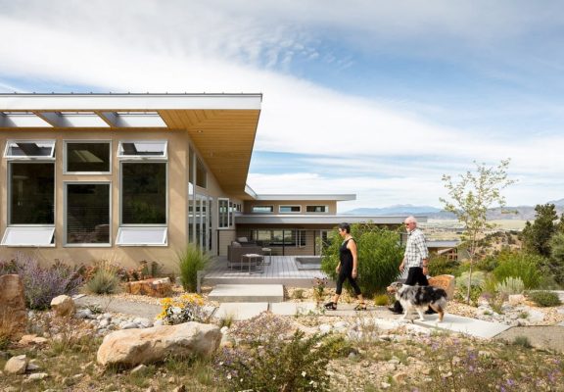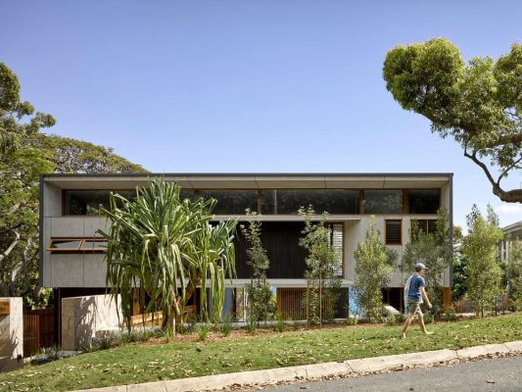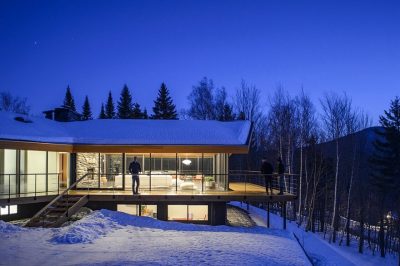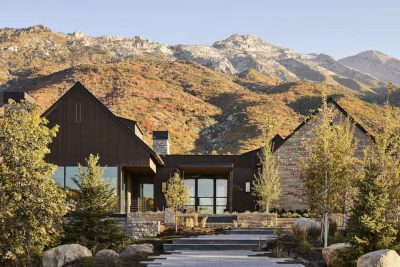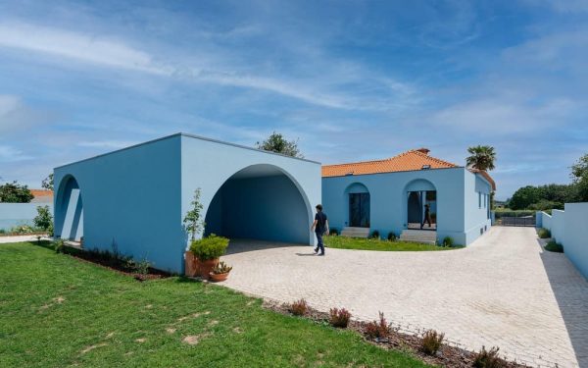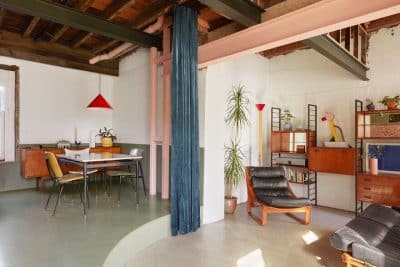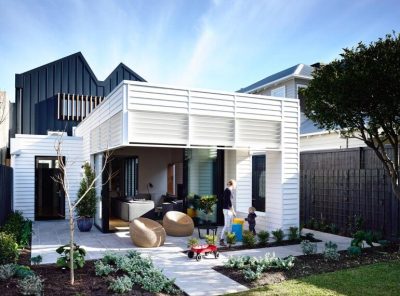Project: Residential Complex for a Family
Architects: arstudio – Arnon Nir Architecture ltd.
Location: Mishmeret, Israel
Project size: 750 m2
Site size: 10500 m2
Completion date 2020
Building levels 3
Photo Credits: Amit Geron
On a unique plot in the metropolis of Tel Aviv that combines a extraordinary views and an organic farm, the customer wanted to establish a residential complex for the family.
The brief was to establish a main house for the owner couple who wanted to enjoy the benefits of the plot and would be an architectural daring but also a perfect combination and integration between exterior and interior, between architecture and landscape development and between public and private spaces. The building includes luxurious accommodation and hosting spaces on the entrance floor that enjoy and connects directly to the pool and outdoor living areas. While the private sleeping and bathing spaces on the upper floor enjoy more distant views of the plot and horizon.
Next to it is located a smaller residential building that contains the adolescent children’s rooms and a separate entrance to the family office on the lower level Between the two buildings is located the swimming and the reflection pool that is used by the occupants of both houses.
The combination of natural materials like natural stone (Granite Castro d’Aire imported from Portugal), natural Cedar wood in floors and pergolas, and rough but minimal cast iron framing together with the large ceiling-to-floor window – produce the same total harmony, flow and integration of interior and exterior.

