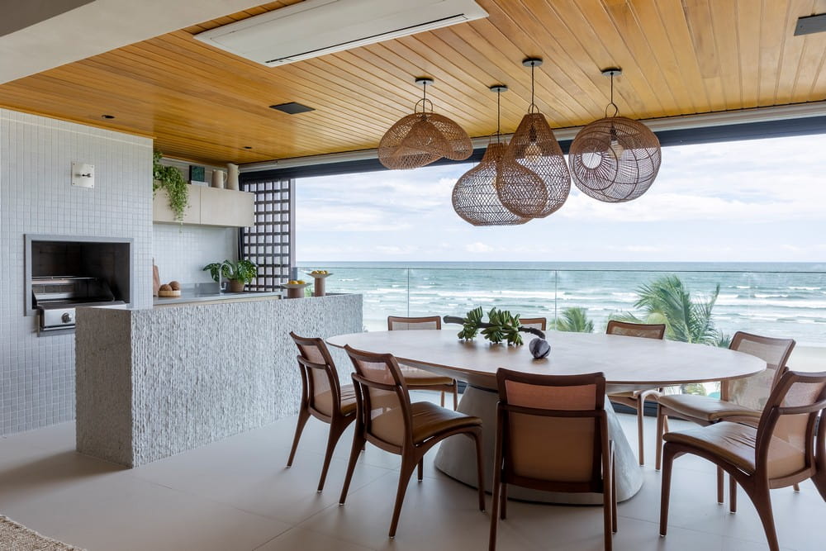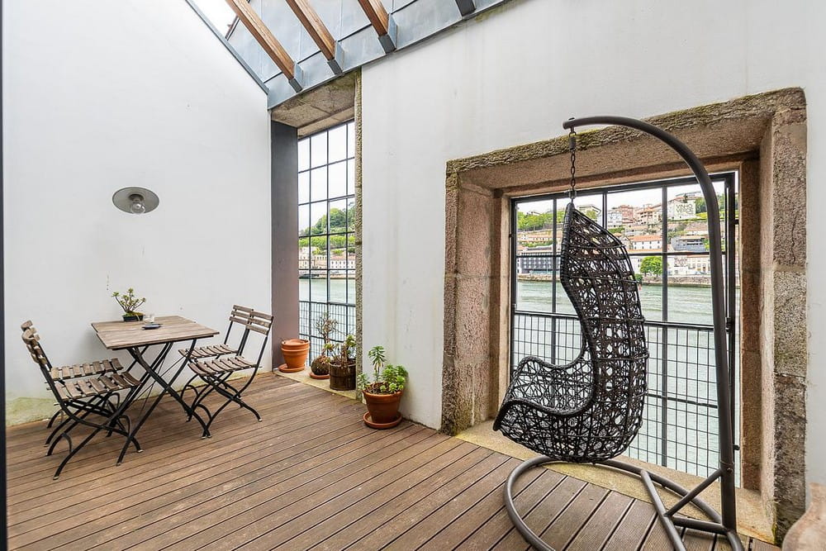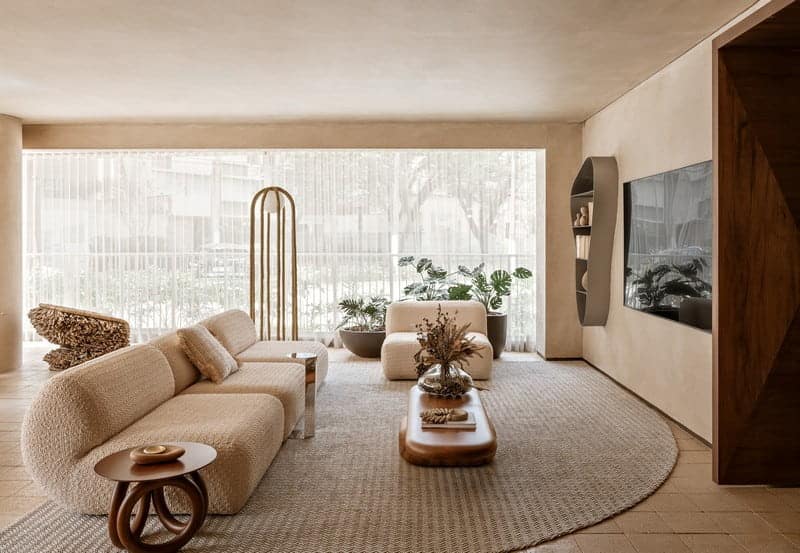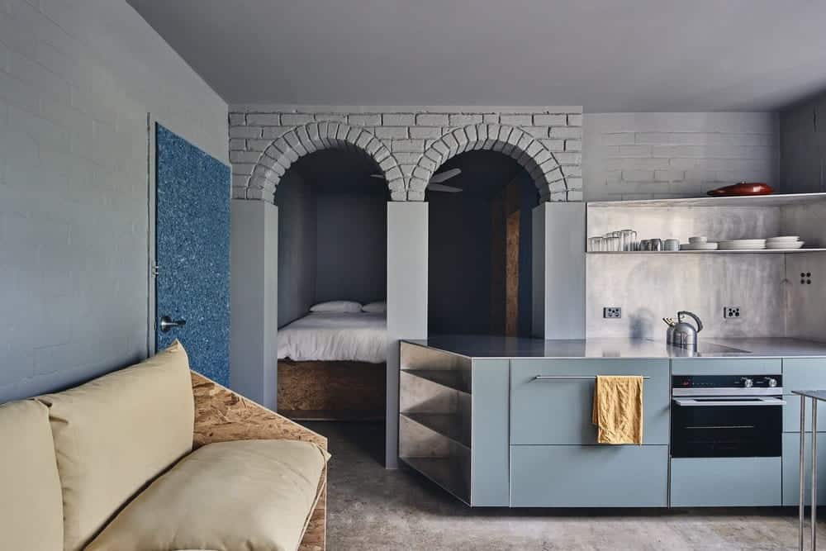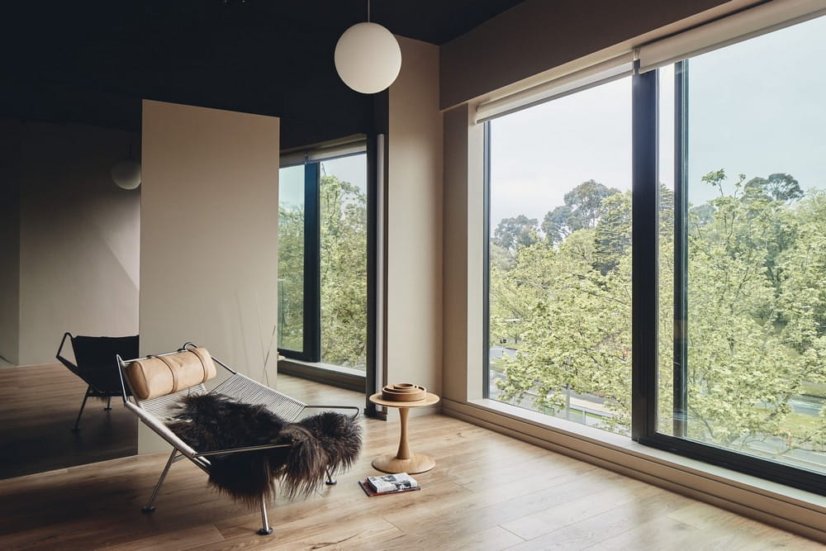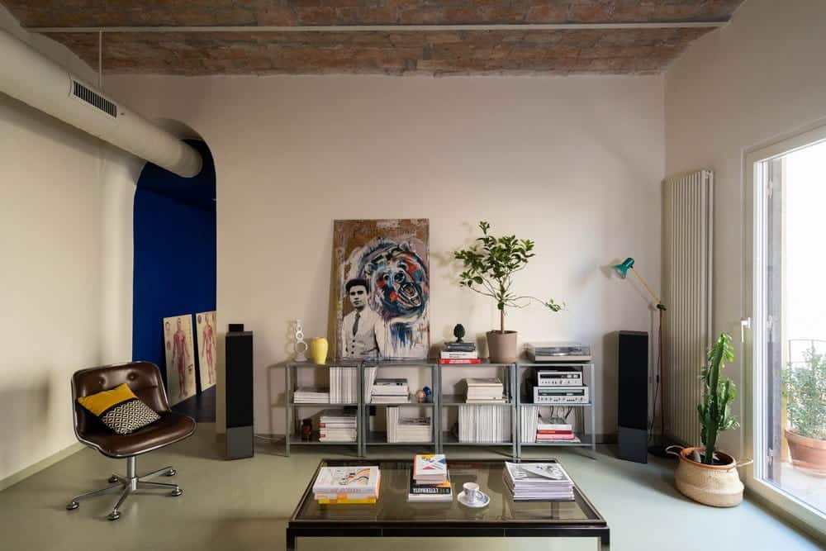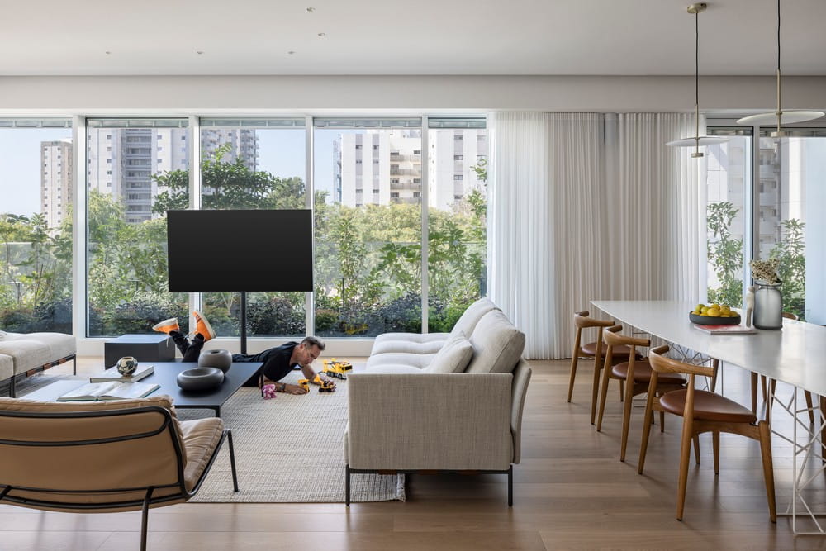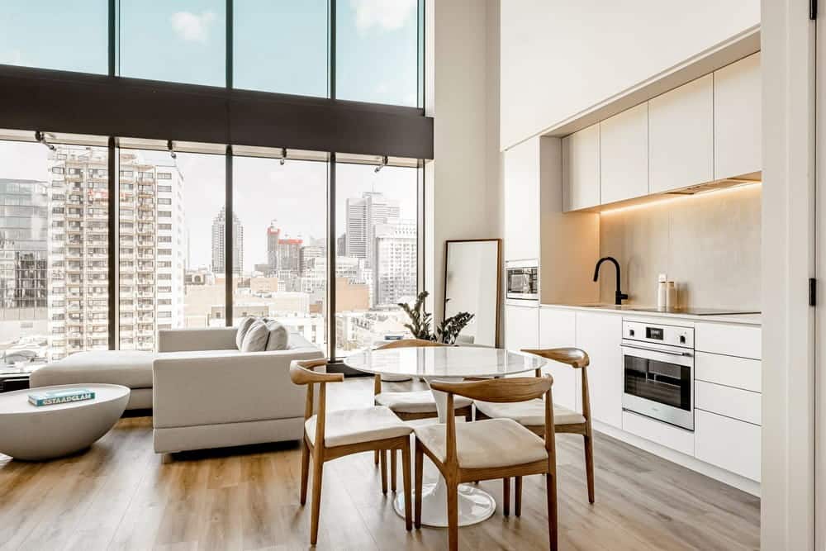Vista Mar Apartment / Beatriz Quinelato
Vista Mar Apartment by Beatriz Quinelato is a holiday home designed for a young couple with two small children and two dogs. Located by the sea, the project was conceived as a weekend and vacation retreat where…

