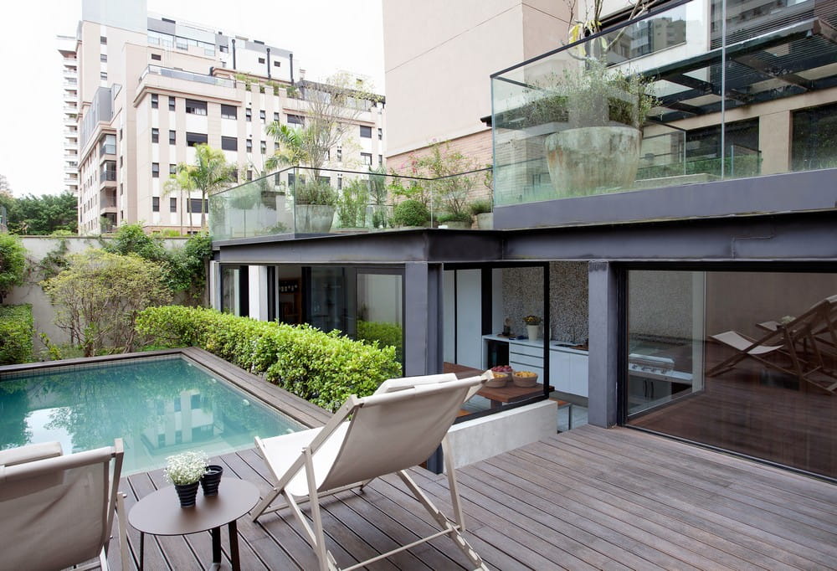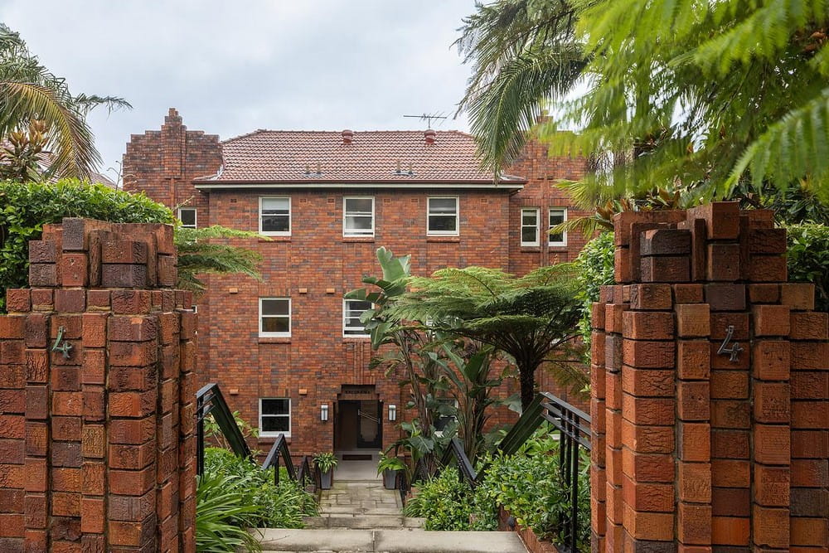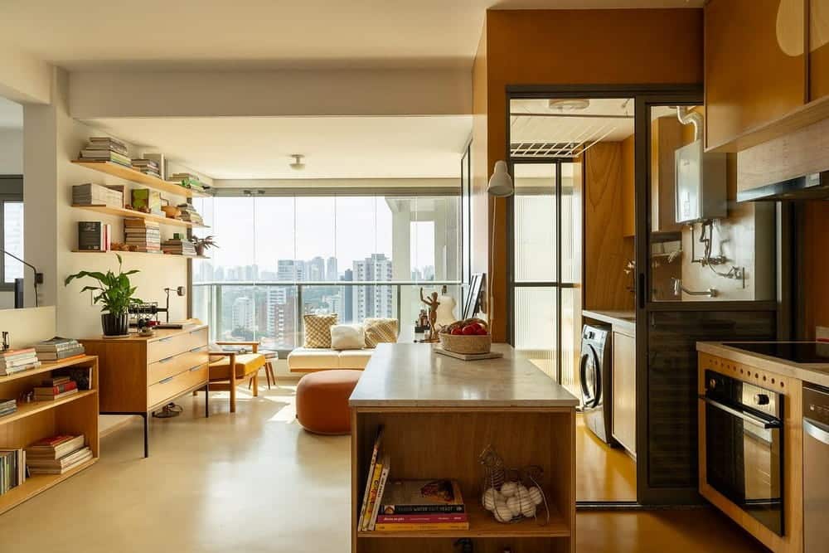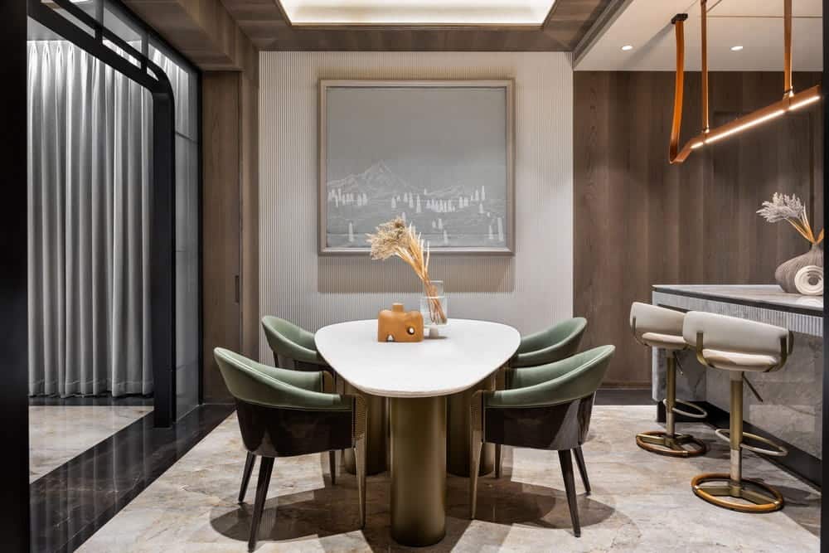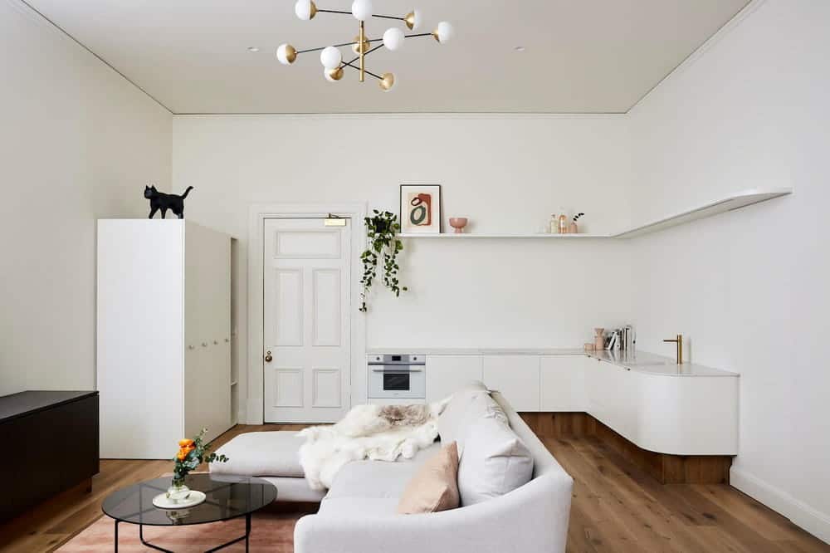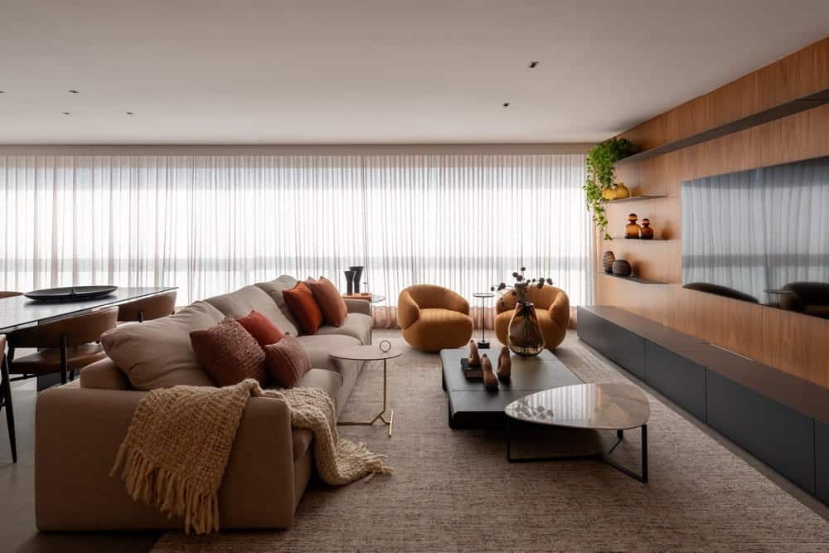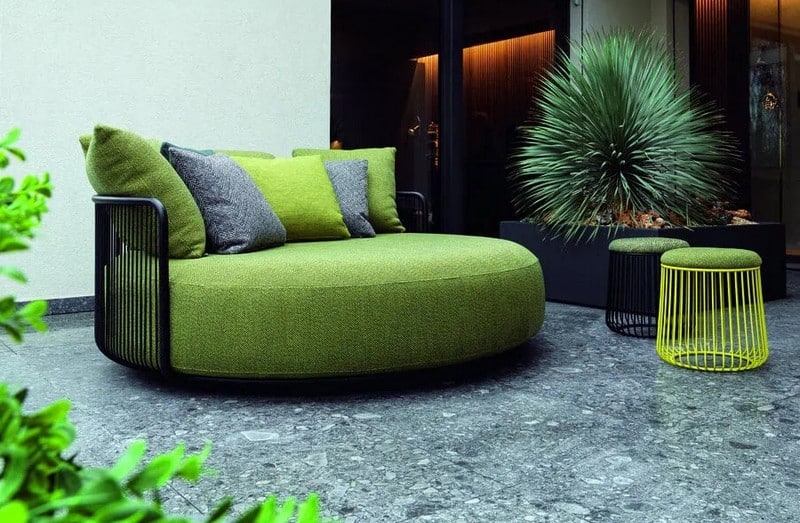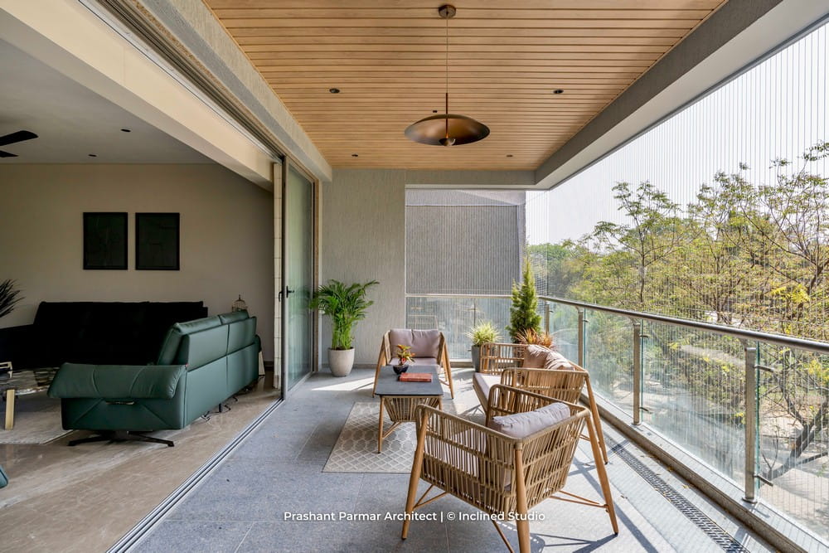Cidade Jardim Apartment / Carla Dichy Arquitetura
The Cidade Jardim Apartment was designed for a single father with three children, combining functionality with a sense of retreat in the middle of São Paulo. The project redefined an unfinished duplex apartment into a modern family…

