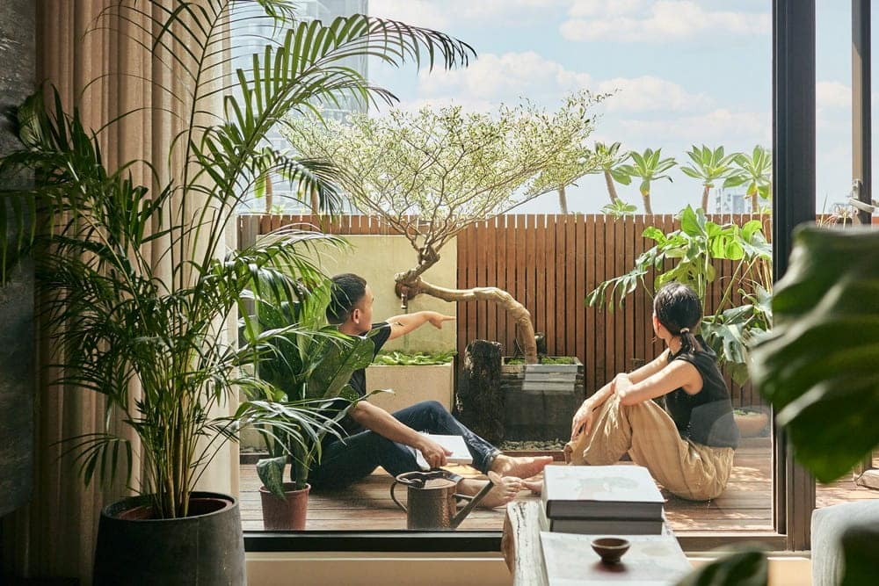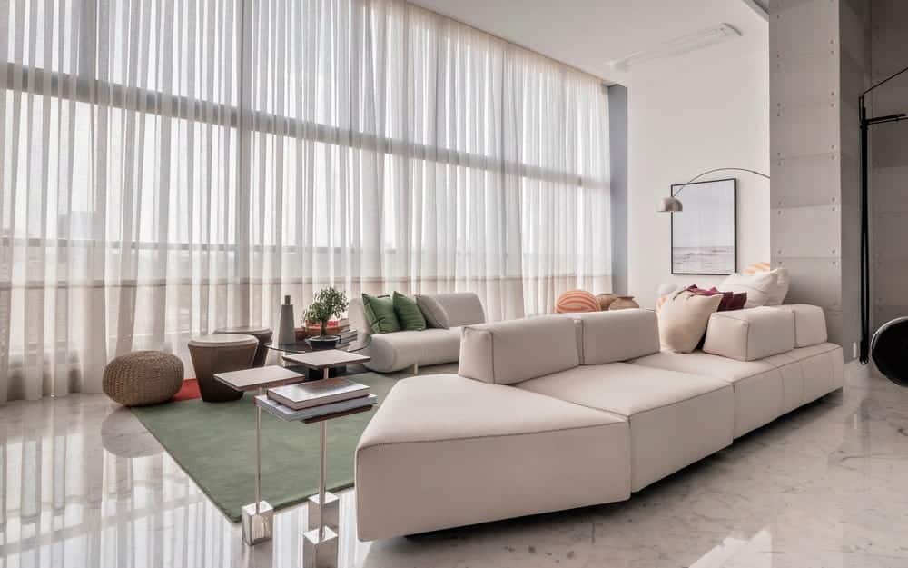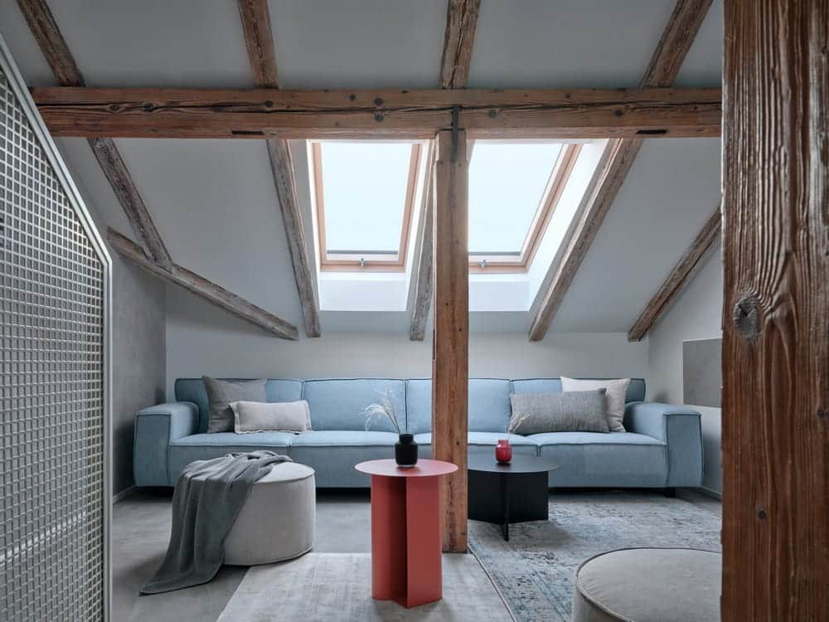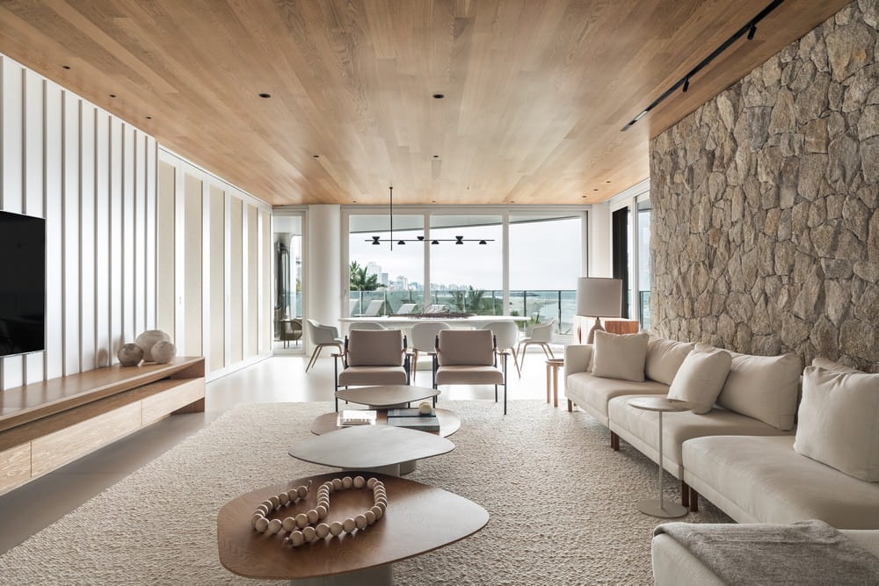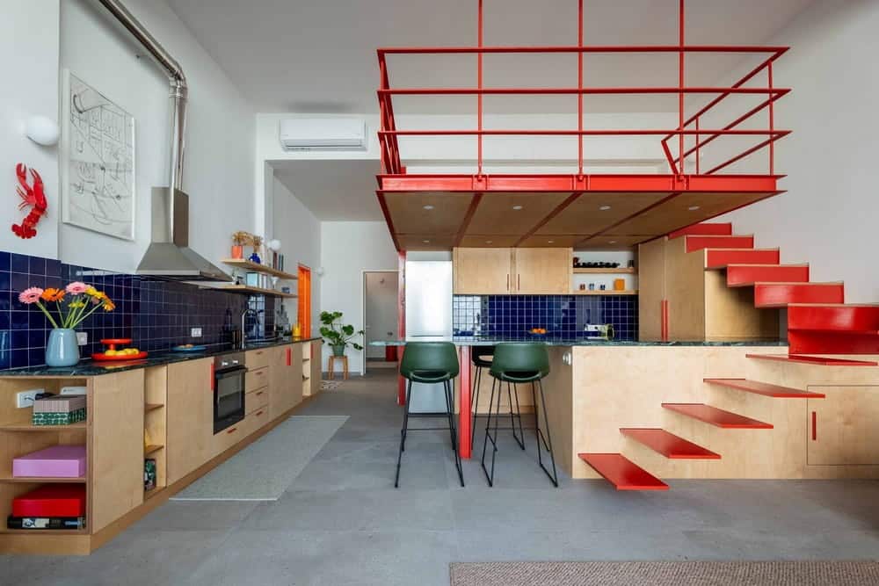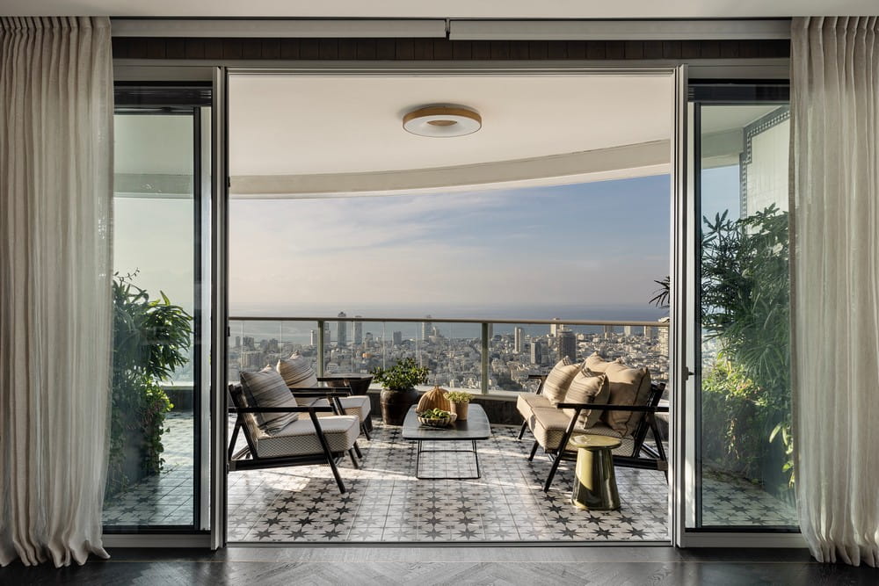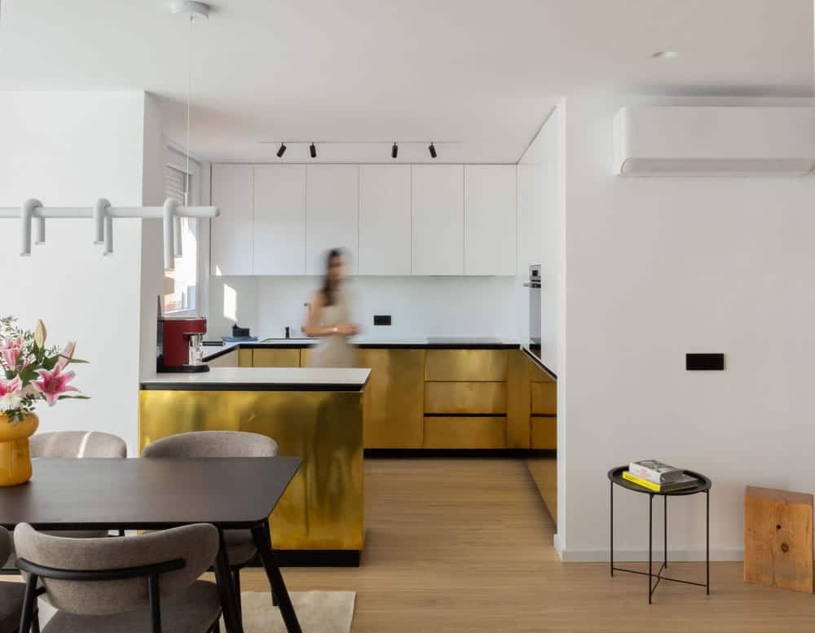432 Hz Apartment – Embarking on a Sensory Odyssey
432 Hz Apartment by NestSpace Design channels the primordial ‘OM’ vibrating at the healing frequency of 432 Hz, aligning everyday living with the universe’s natural rhythm. This celestial-inspired sanctuary offers residents a space where materiality, light, and…

