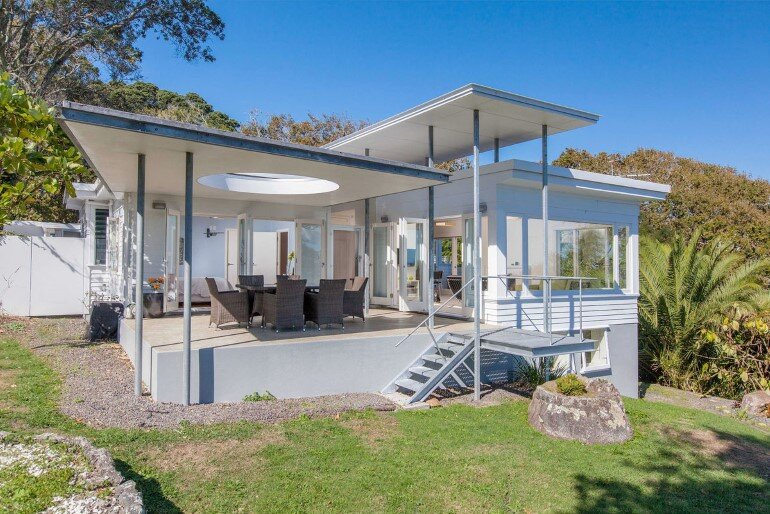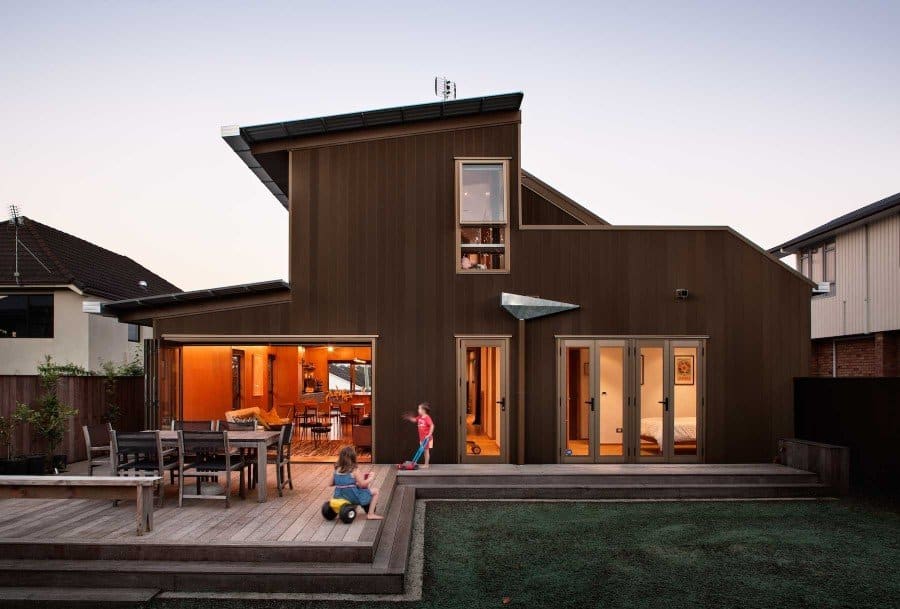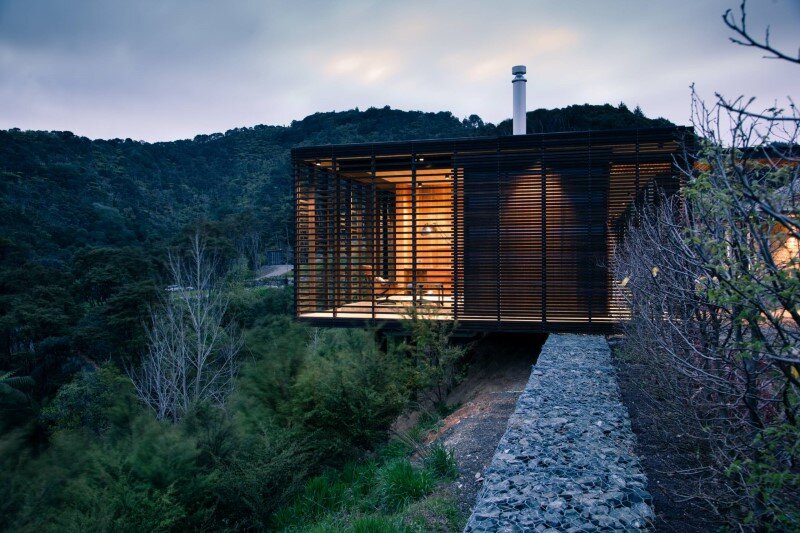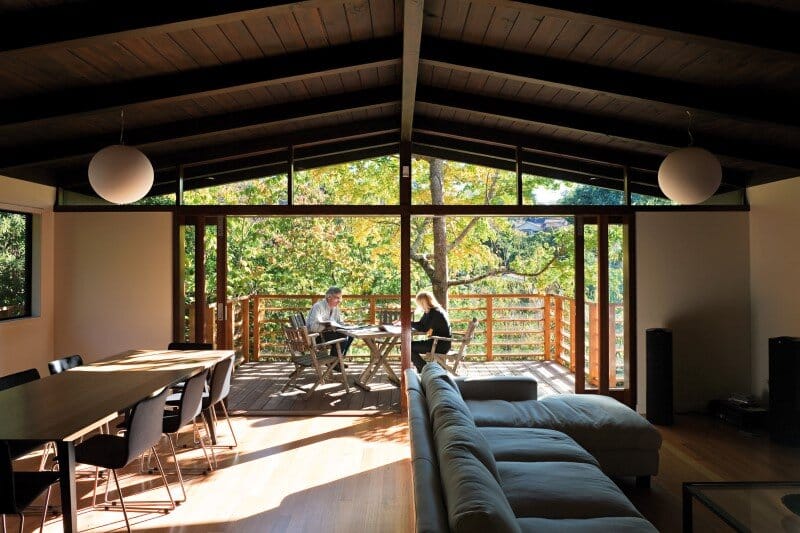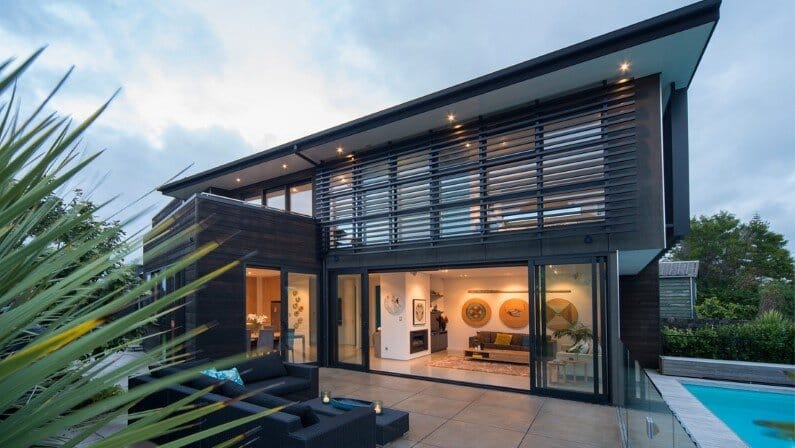Cornwall Park House – Renovation of a 50’s Flat Roof Bungalow
This was the renovation of a 50’s flat roofed, painted weatherboard bungalow. The main addition was a large new terrace facing the panoramic north western views of the Waitakere Ranges and City Centre.

