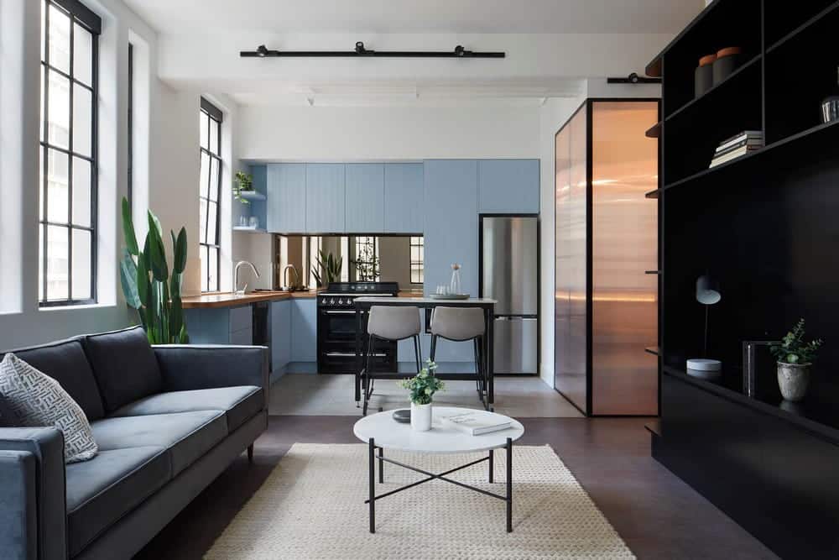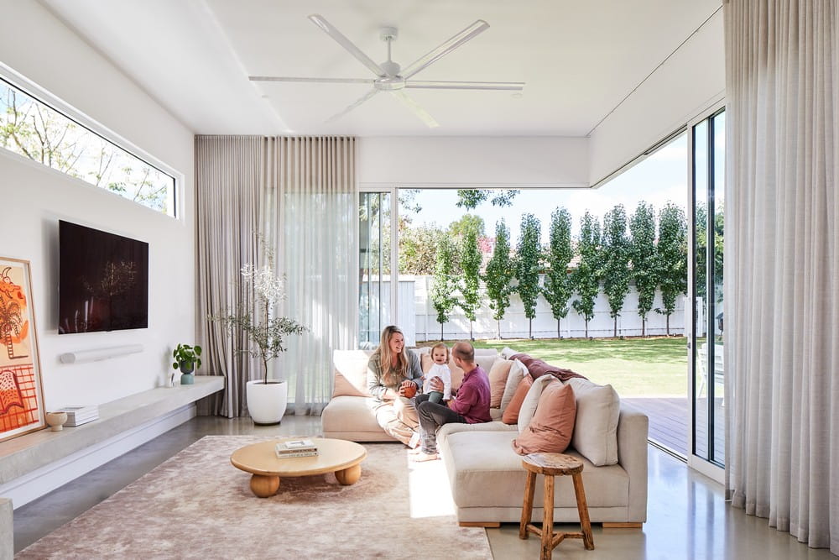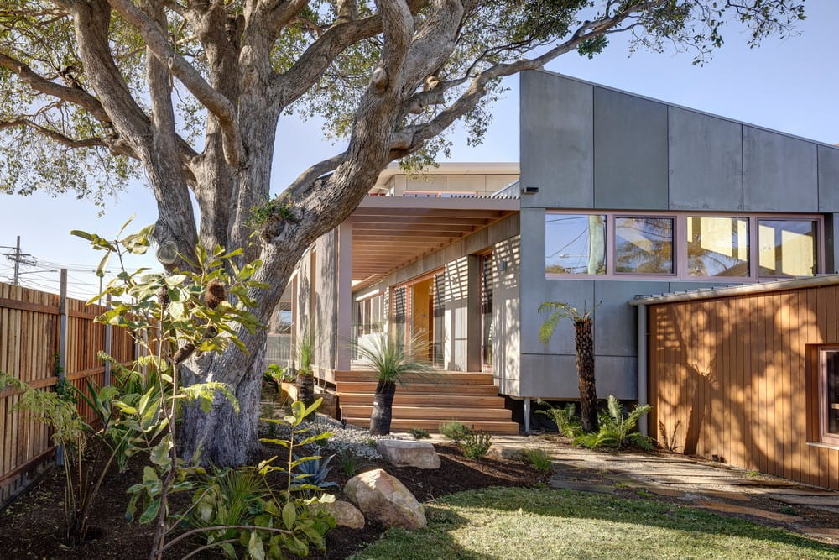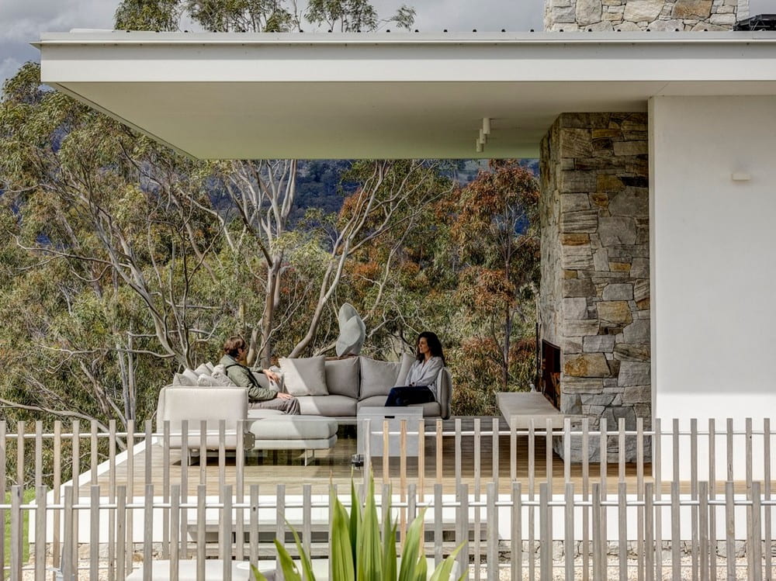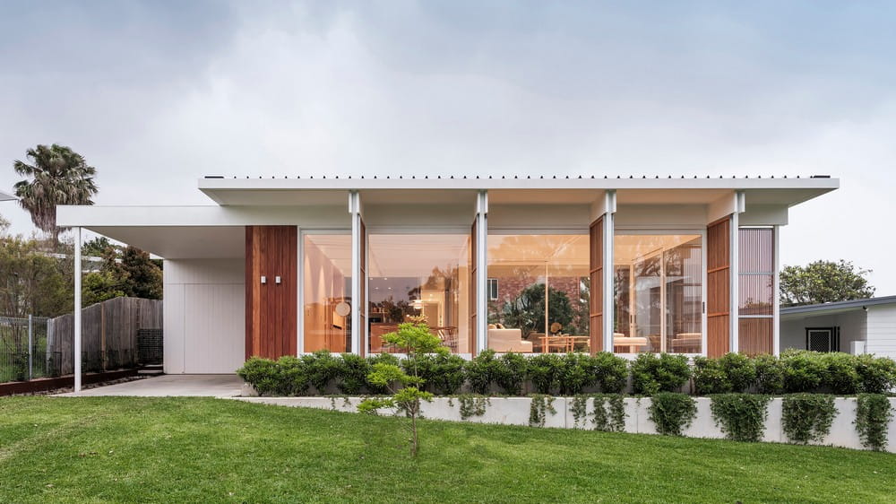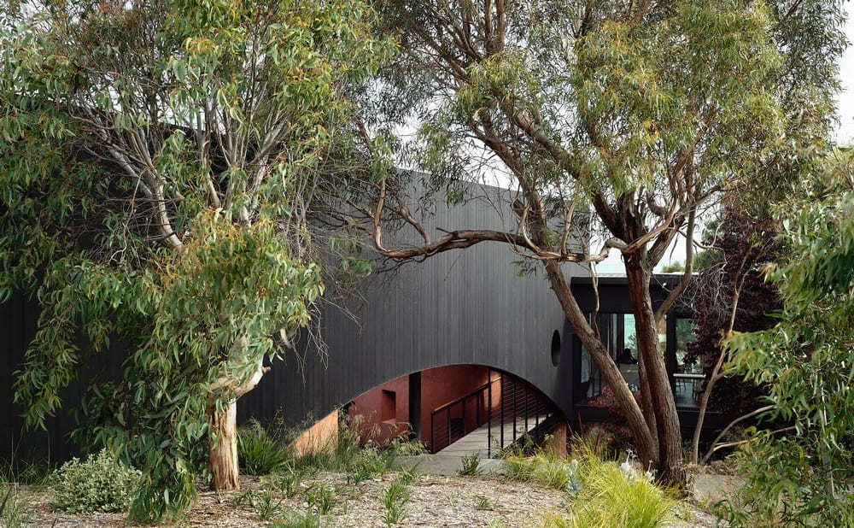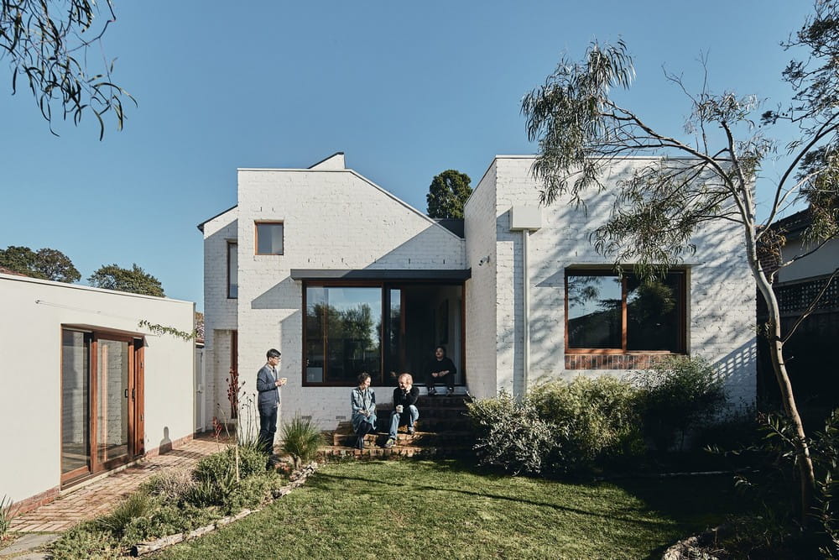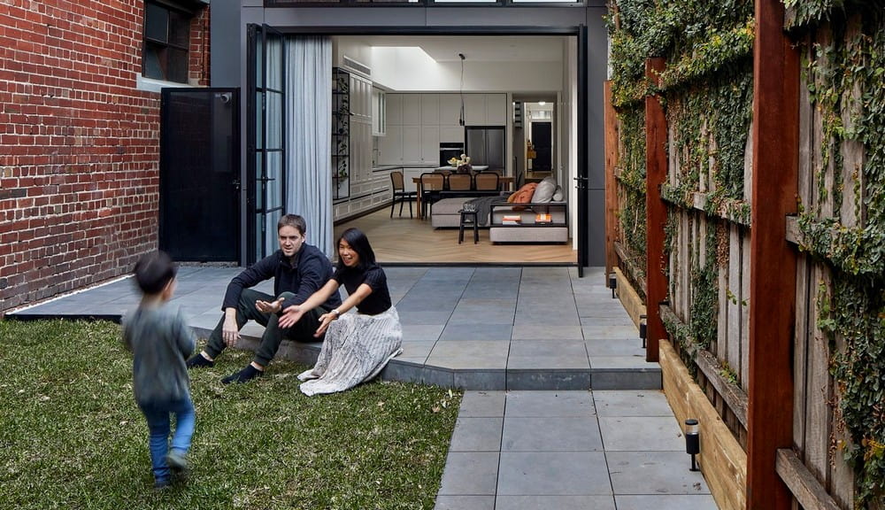Lt. Collins Apartment / DeArch
Located in Melbourne’s bustling CBD, the Lt. Collins Apartment by DeArch was transformed into a playful sanctuary for a family seeking an escape from city life. The redesign of this art deco apartment aimed to create an…

