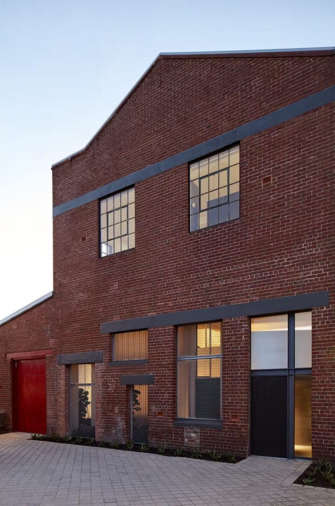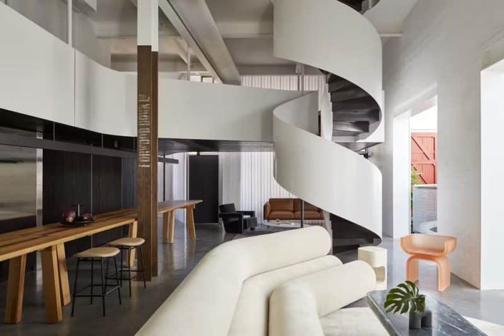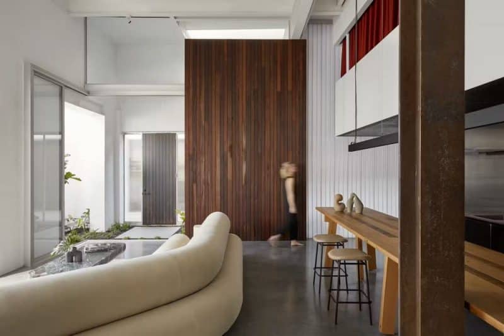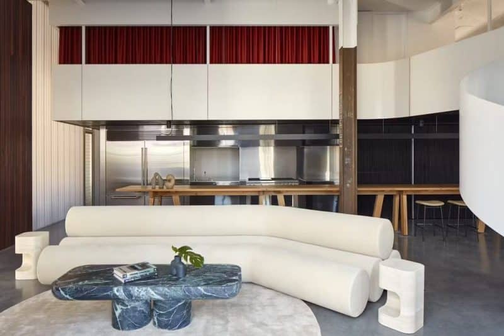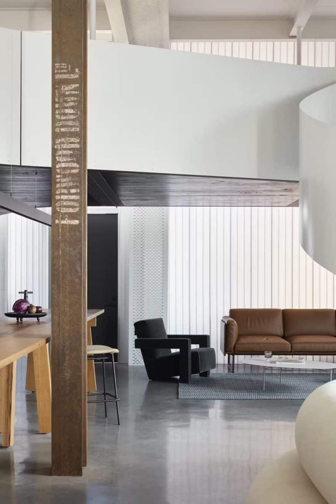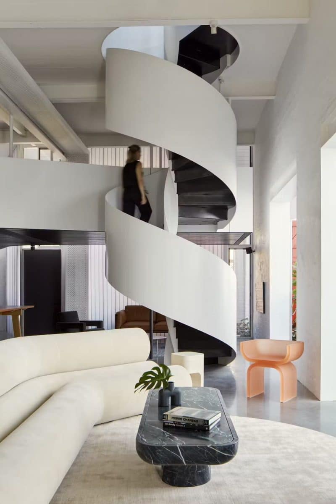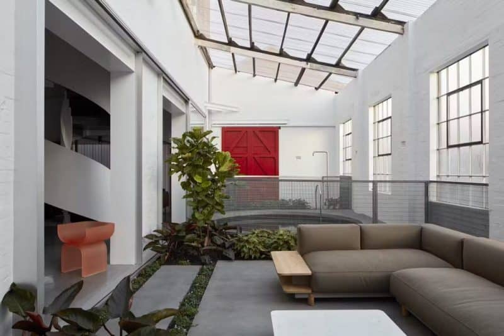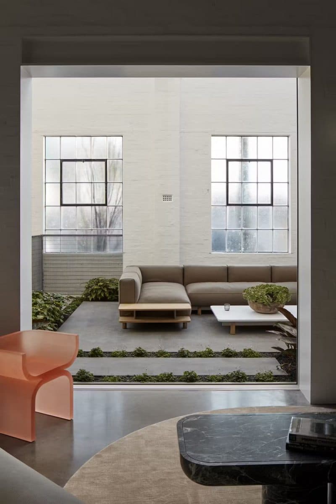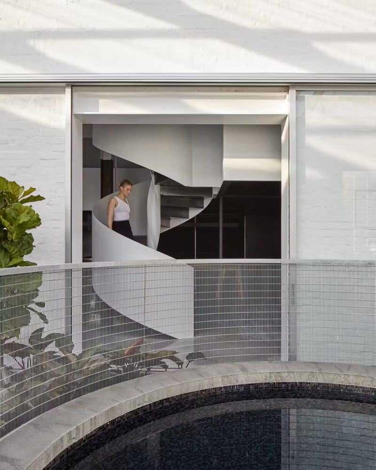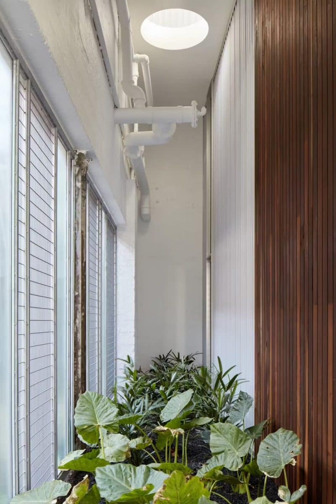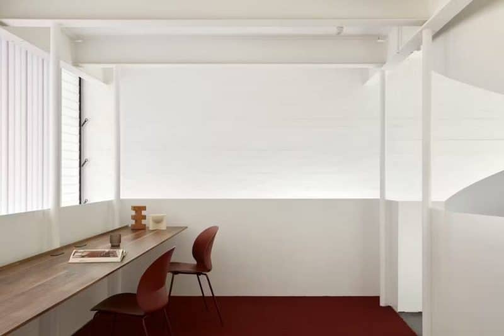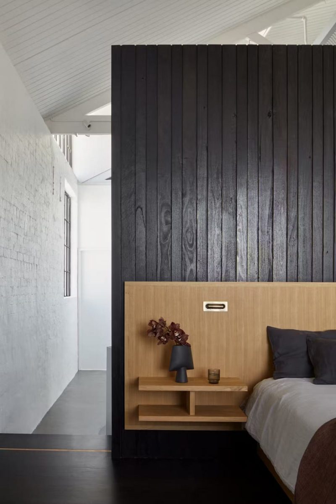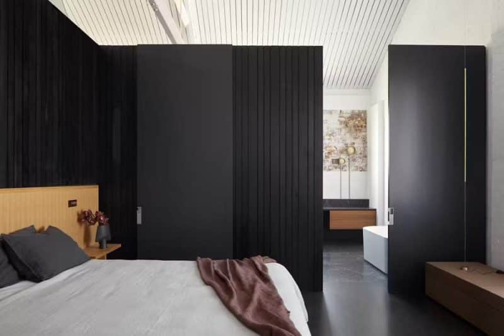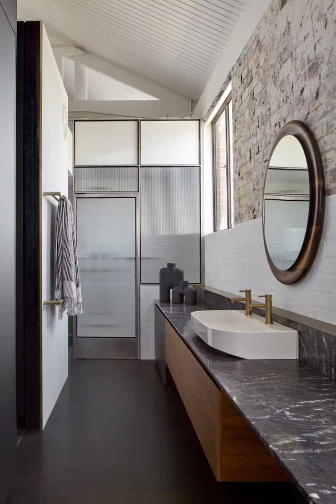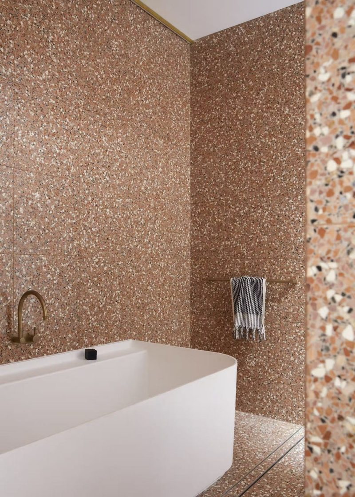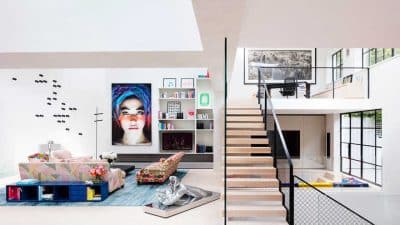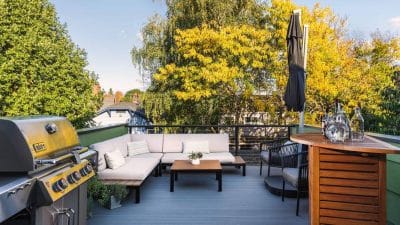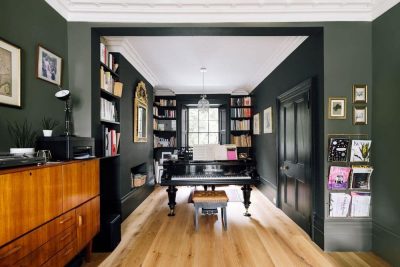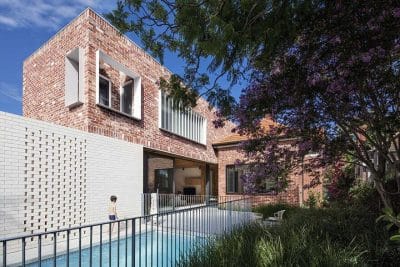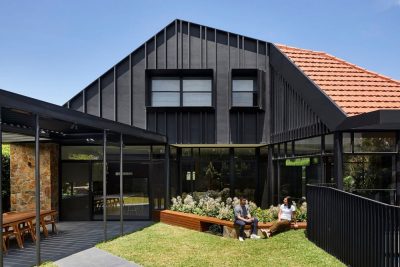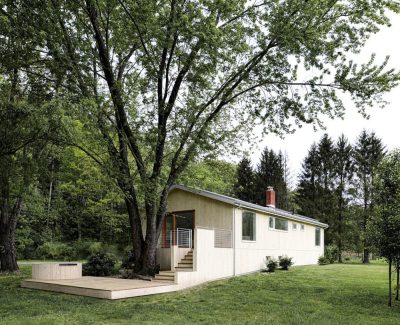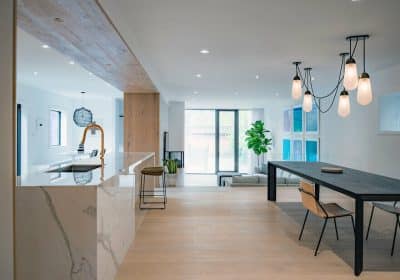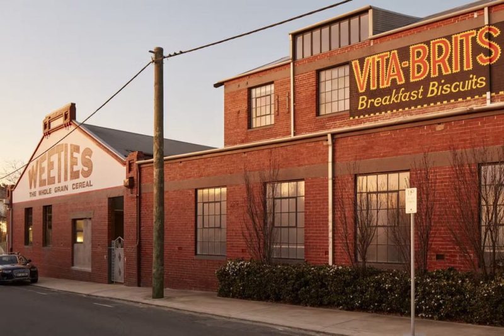
Project: Weeties Warehouse
Architecture: Spaceagency Architects
Builder: Assemble Building Co
Structural Engineer: Hera Engineering
Landscape Design: Dangar Barin Smith
Location: North Fremantle, Australia
Area: 4564 ft2
Year: 2023
Photo Credits: Jack Lovel
The Weeties Warehouse in North Fremantle, Australia, has transformed from a 1930s industrial cereal factory into a modern family residence. Originally converted into apartments in 1990, Spaceagency Architects redesigned the space by merging three apartments into a single, luxurious home. The architects retained key elements of the building’s history while creating a modern living environment.
A Balance of Heritage and Modernity
Spaceagency Architects removed design limitations by repositioning existing windows and doors. They brightened the previously dark rooms by installing glazed and opalescent walls, which detach from the heritage brickwork, creating an airy and light-filled interior. This bold design maximizes the use of natural light, enhancing the home’s livability.
A custom-made steel spiral staircase, which acts as the focal point, showcases the project’s emphasis on texture and light. The mezzanine, floating effortlessly above the ground floor, offers additional living space. The home further surprises with an internal garden and a circular swimming pool, blending indoor and outdoor experiences.
Celebrating Industrial Design
Spaceagency Architects preserved many of the warehouse’s original structural elements. Large, steel-framed openings in the brick walls link the indoor spaces to a conservatory-like garden, merging the industrial with the organic. They replaced the roof of the single-story wing with perforated aluminum, which maintains the structure’s visual integrity from a distance while providing shade and security.
Modern Comfort and Luxurious Design
Upon entering the home, visitors experience the original 16-foot-high volume of the former factory, highlighting the building’s scale. The ground floor centers around a linear core that consolidates the kitchen, pantry, and laundry, streamlining the home’s functionality. A bespoke timber island in the kitchen doubles as a dining table for 22 guests, blending practicality and elegance.
The upper floors house spacious bedrooms, with the primary suite featuring luxe materials like Grigio Carnico marble and reclaimed jarrah wood, creating a luxurious yet warm ambiance. A steam room, hidden within the primary suite, adds another layer of comfort.
Sustainability Meets Aesthetic
Spaceagency improved the building’s energy efficiency by adding insulation below the roof and integrating high-performance glazing. A thermal chimney, combined with natural cross-ventilation, ensures proper airflow throughout the home. Additional climate control systems, such as underfloor heating, ceiling fans, and air conditioning, enhance comfort in this expansive space.
The Weeties Warehouse conversion showcases how historical buildings can be successfully adapted for modern living, celebrating both old and new.
This remarkable transformation has received multiple awards, including recognition for its excellence in interior and residential architecture at the 2023 WA Architecture Awards
