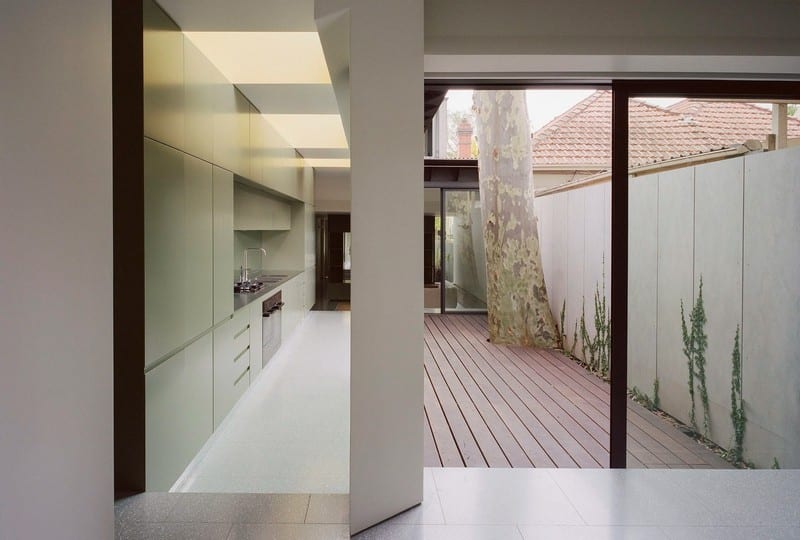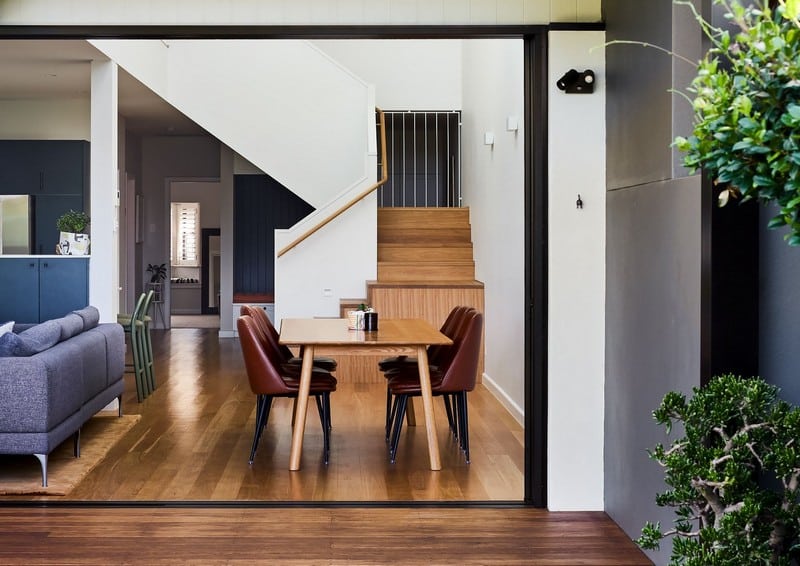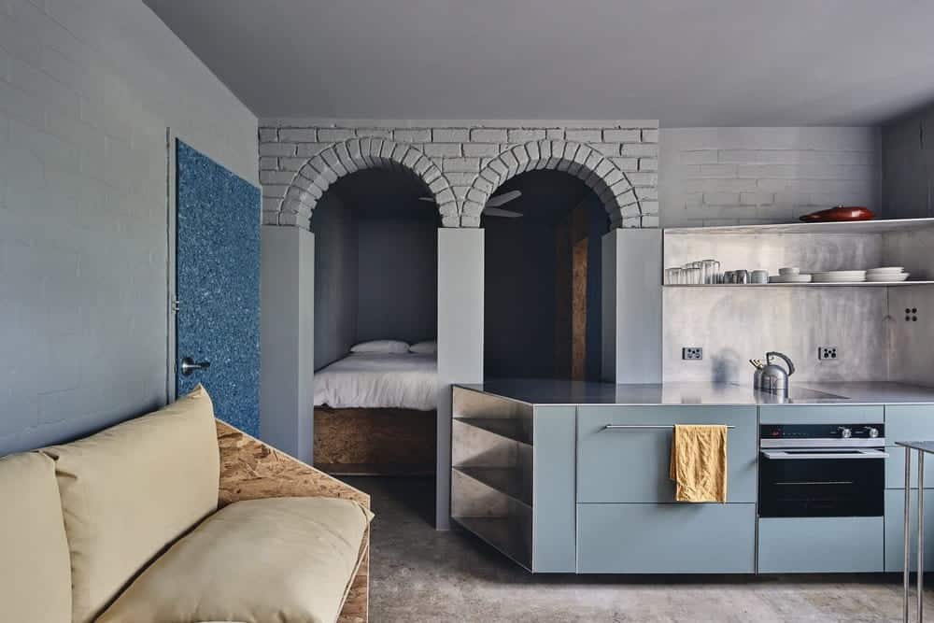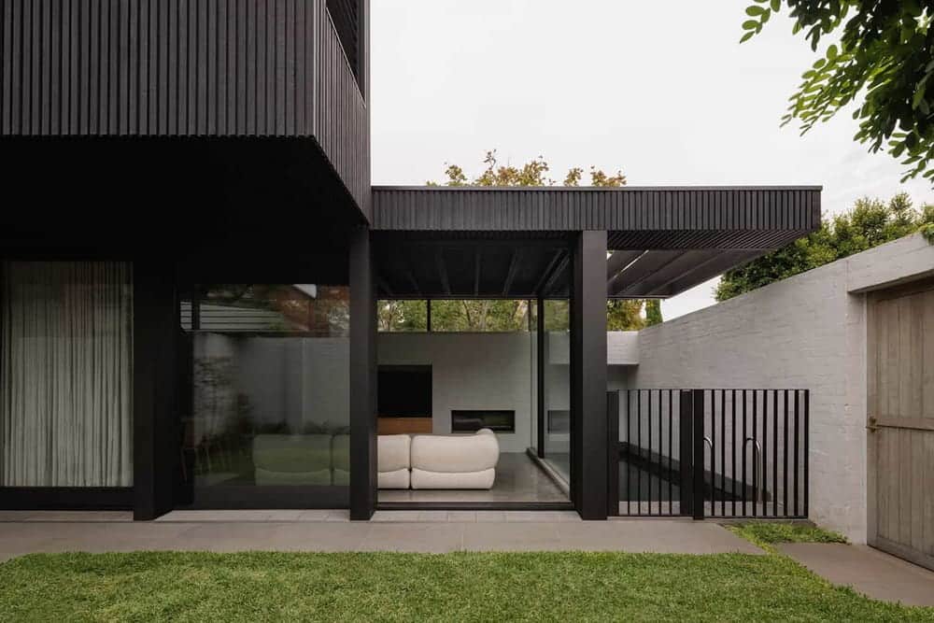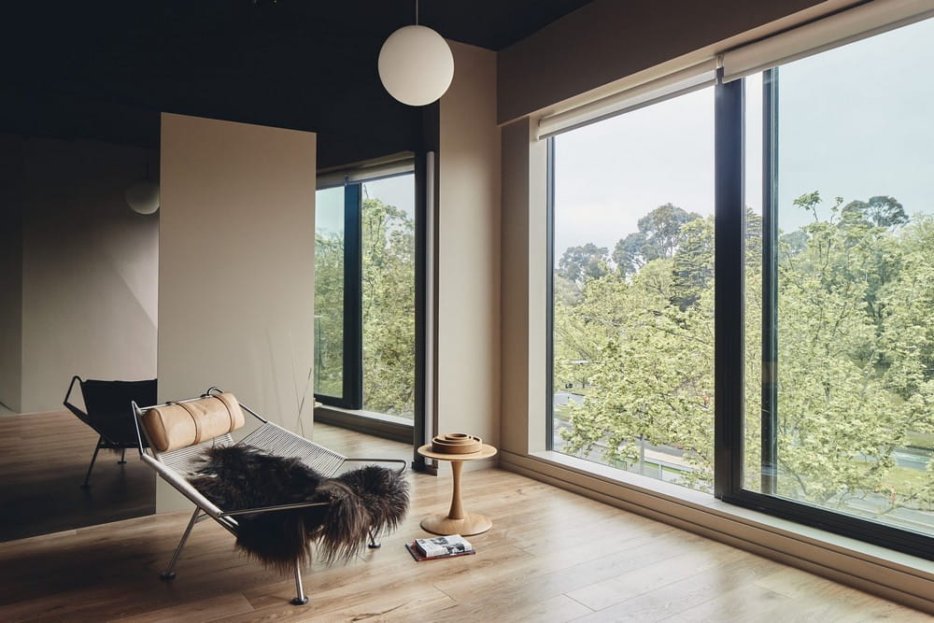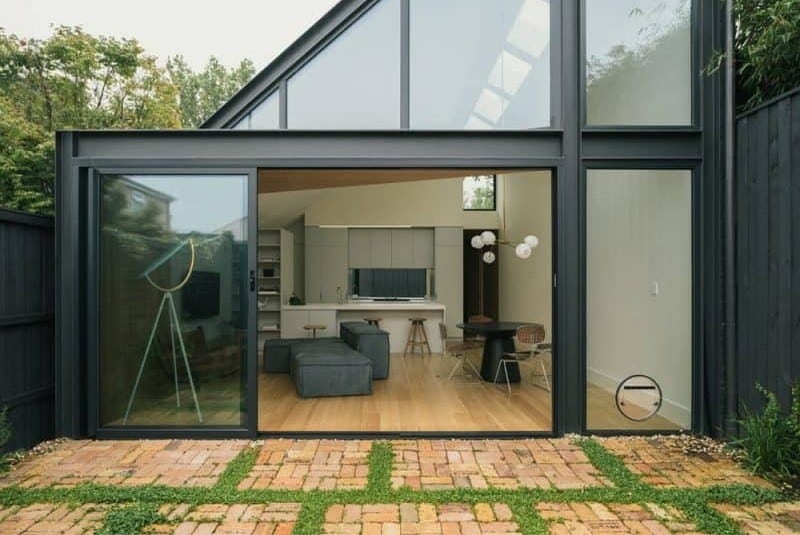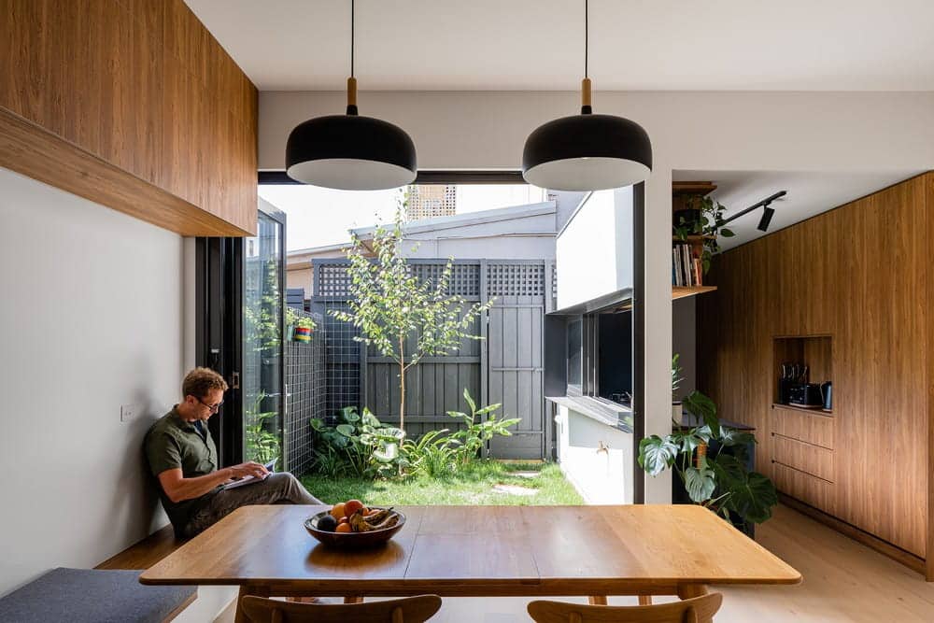Erskineville House / Lachlan Seegers Architect
The Erskineville House by Lachlan Seegers Architect transforms a narrow terrace into a home deeply bound to nature. At the center of the site stands a 20-meter Spotted Gum, planted in the 1970s as part of the…

