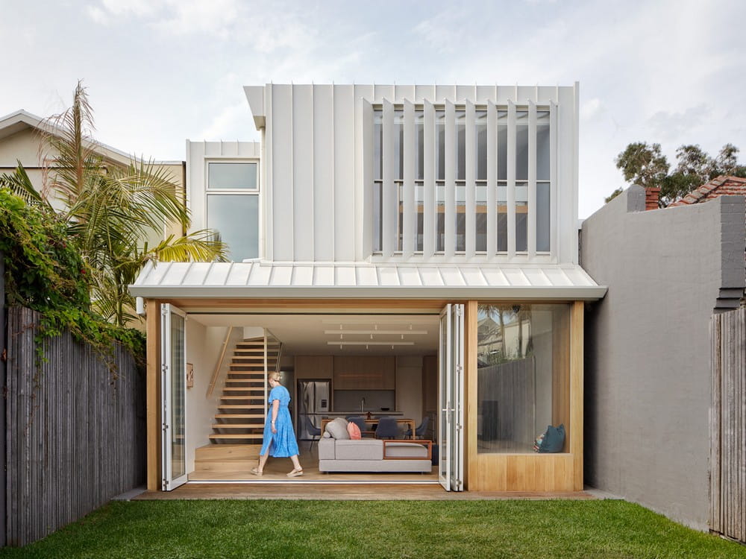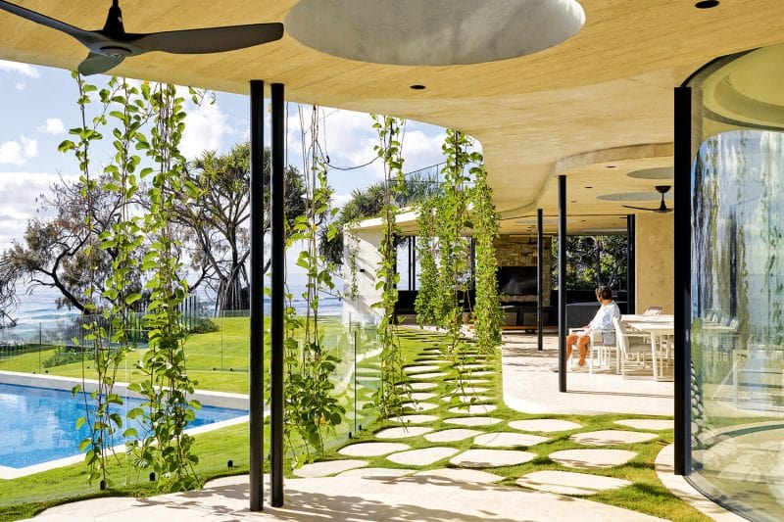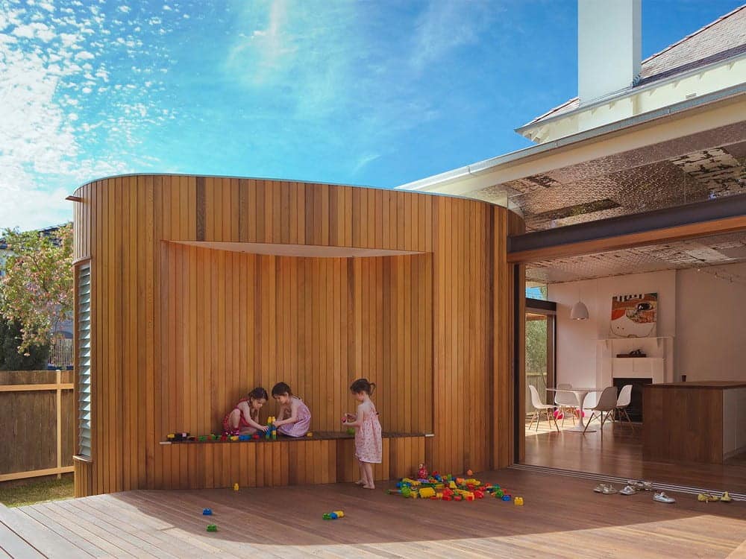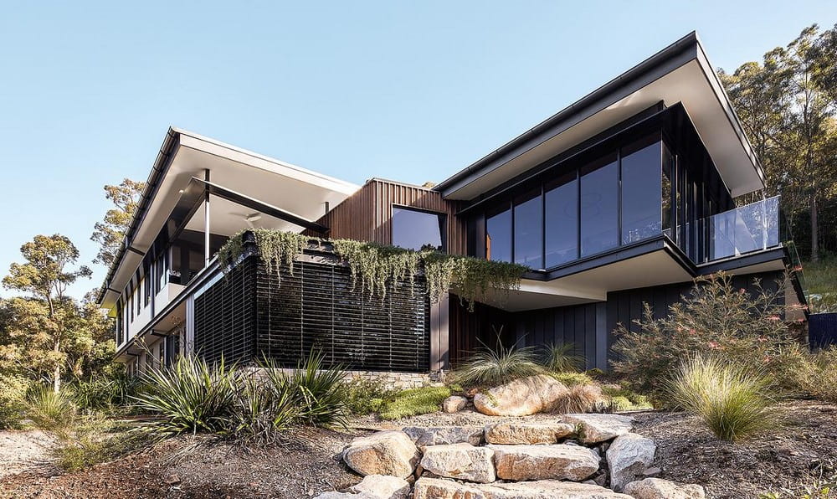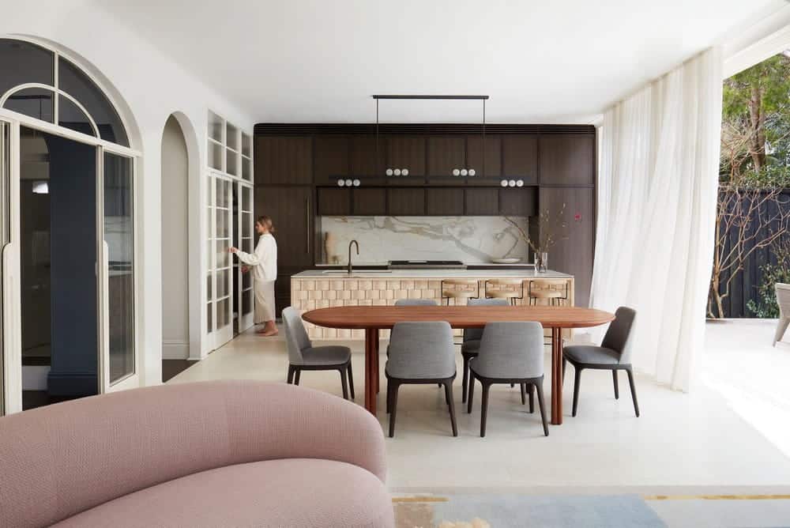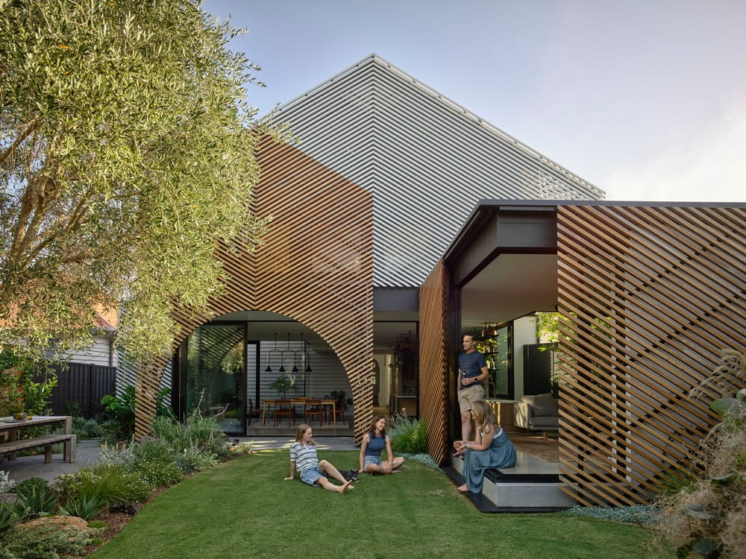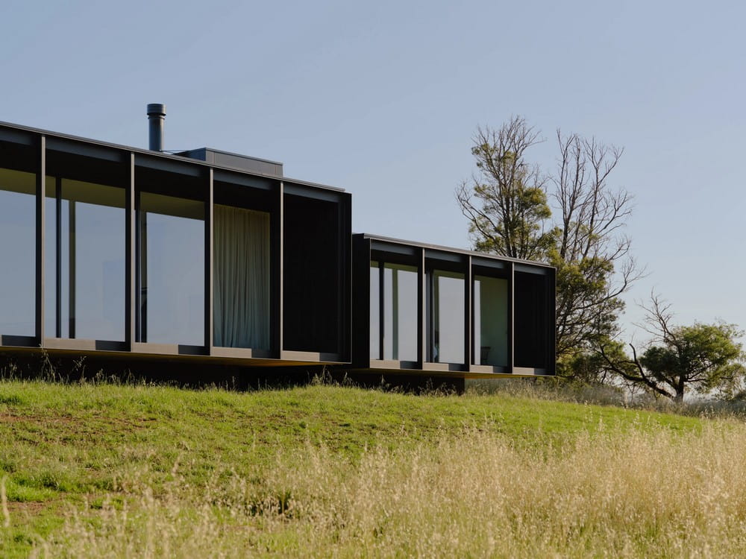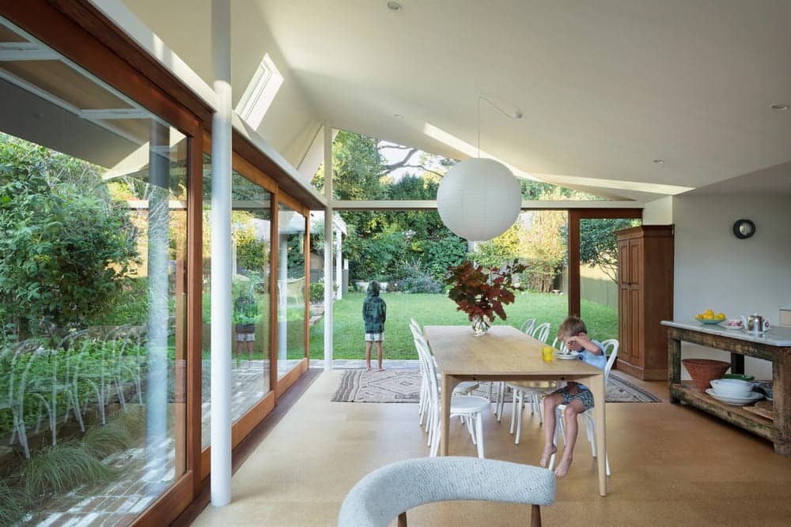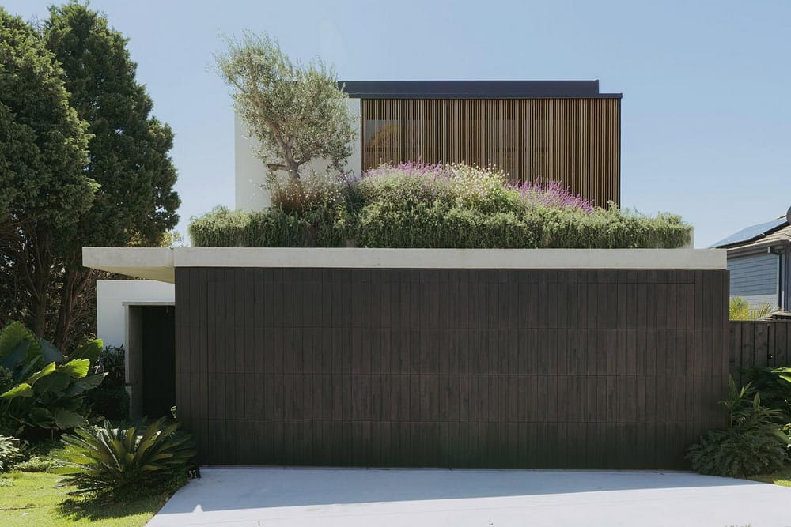Jordan House: A Victorian Terrace Transformed for Family Living
Jordan House by Windust Architecture × Interiors reimagines a single-fronted, single-level Victorian terrace into a spacious, light-filled family home. Moreover, Anthony, Junko, and Sharon worked closely with the homeowners to deliver four bedrooms, two living areas, and…

