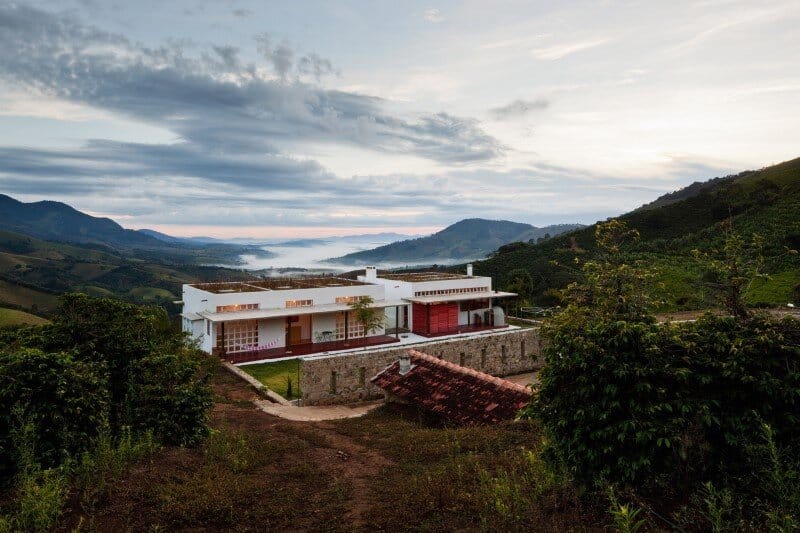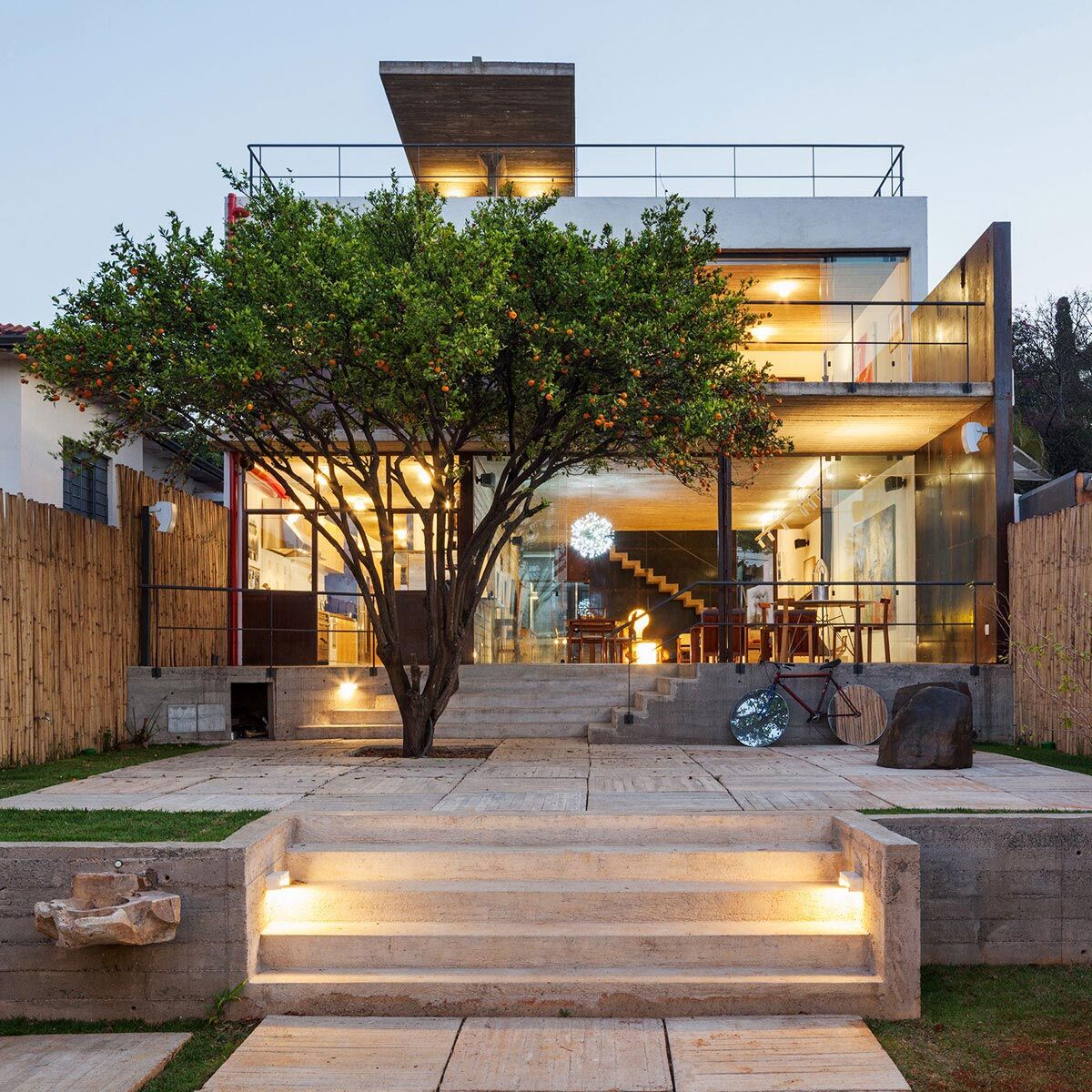Dom Viçoso House / Brasil Arquitectura
Designed by Brasil Arquitetura, the Dom Viçoso House is a remarkable residence that harmonizes with its breathtaking location. Situated at the edge of a plateau in the Serra da Mantiqueira, Minas Gerais, the house’s design leverages the…


