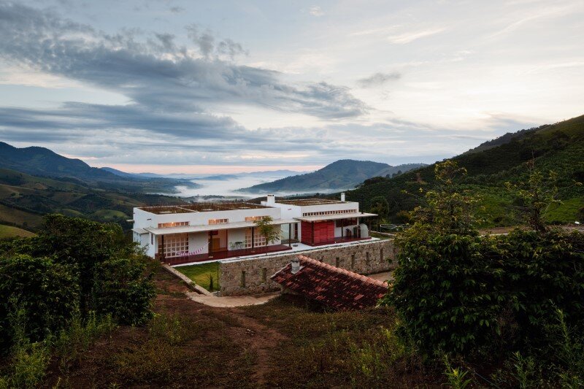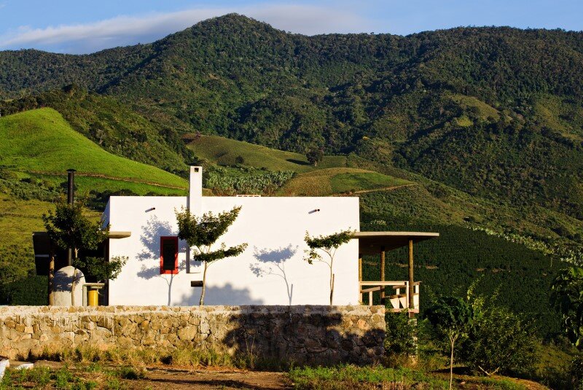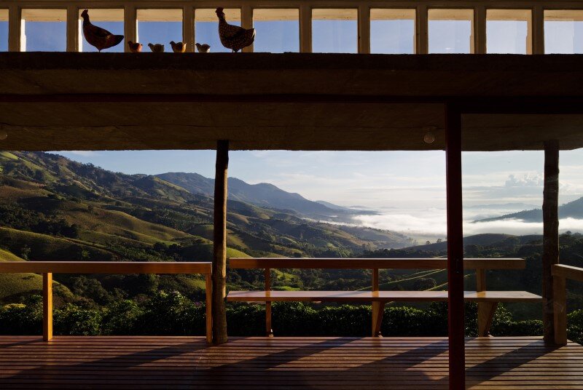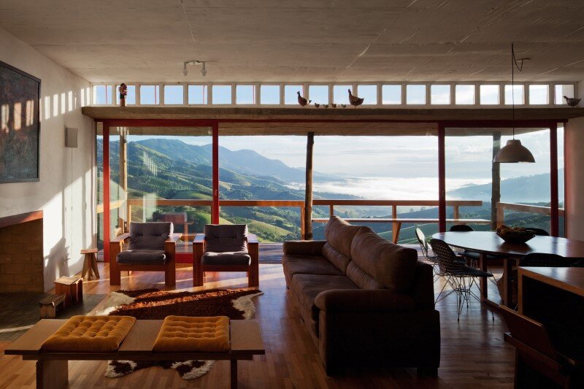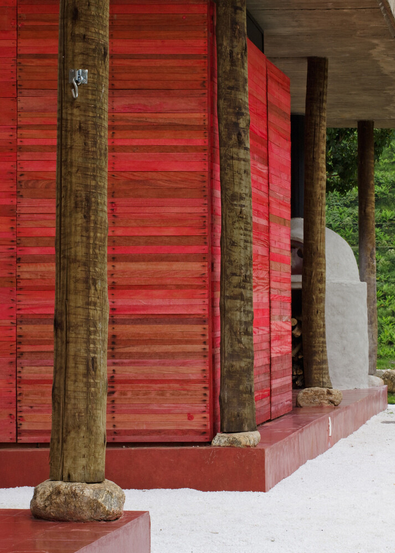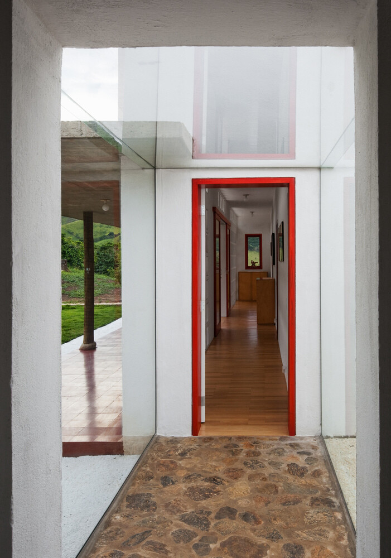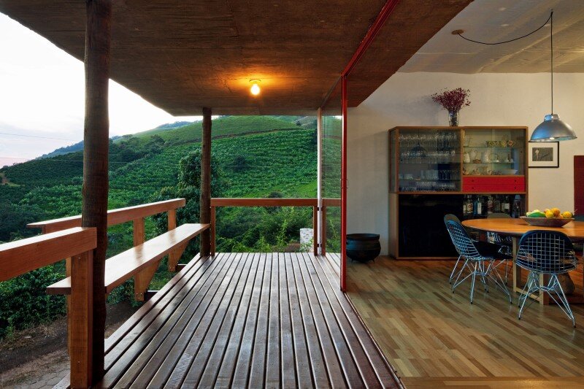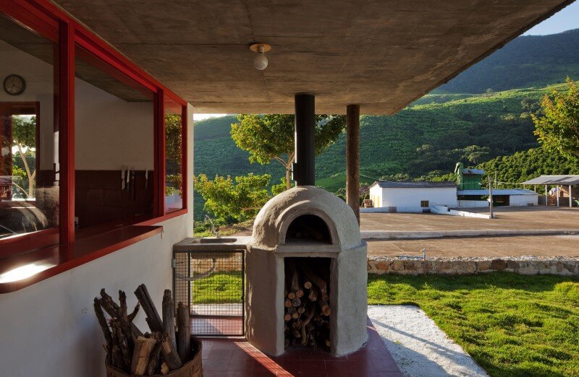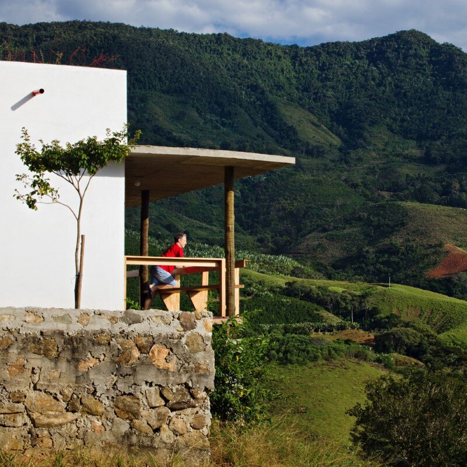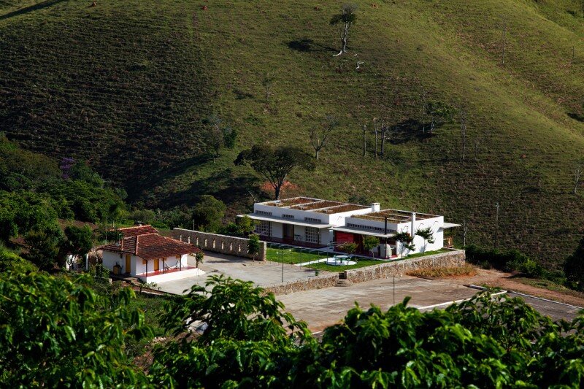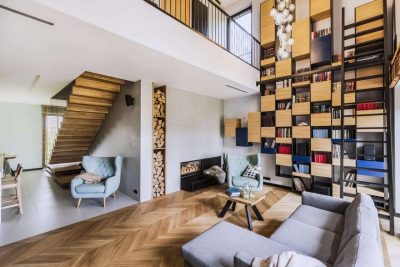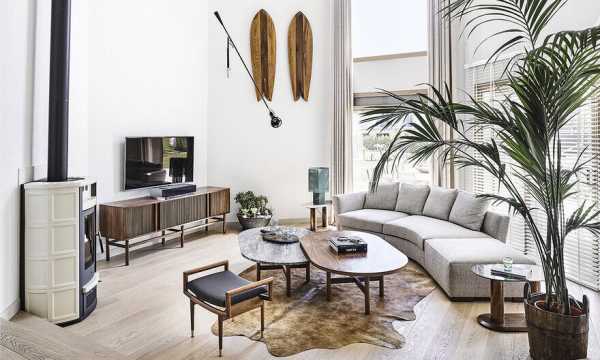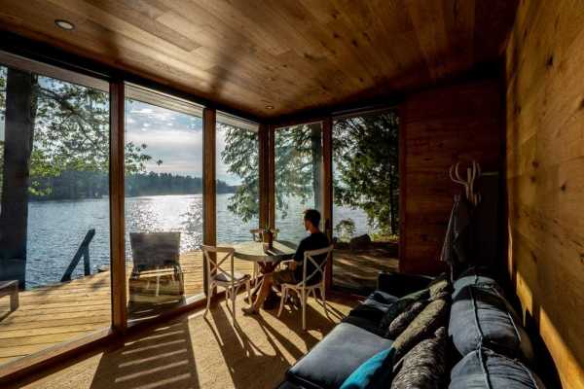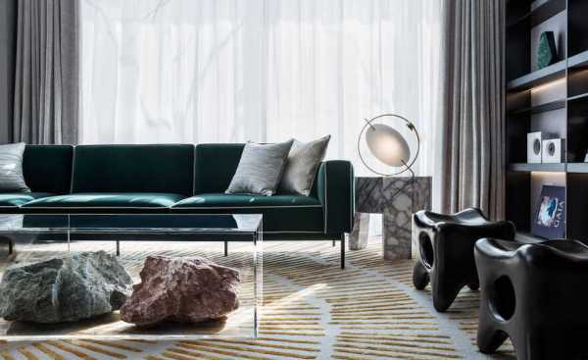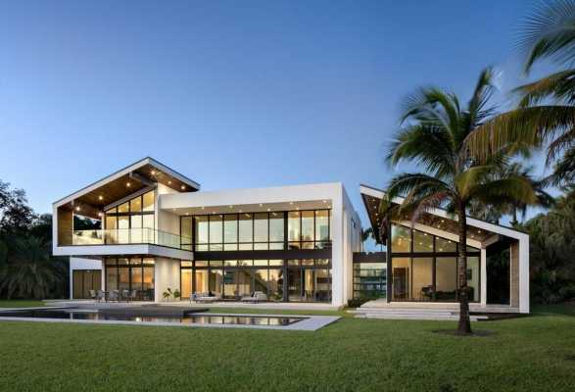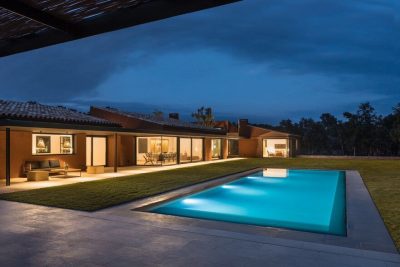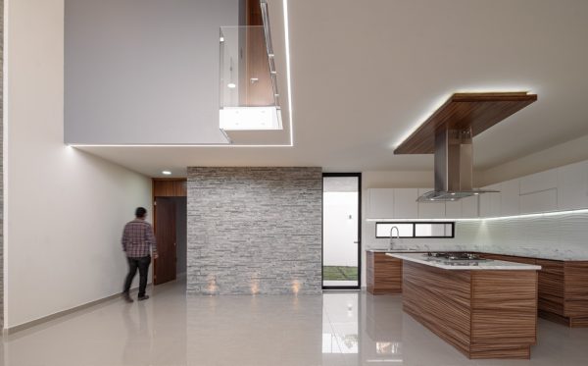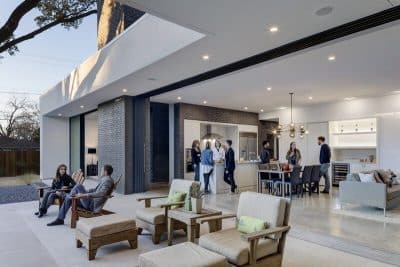Project: Dom Viçoso house
Architects: Brasil Arquitetura
Authors: Francisco Fanucci, Marcelo Ferraz, Felipe Zene
Location: Minas Gerais, Brazil
Area: 240m2
Photo Credits: Nelson Kon
Designed by Brasil Arquitetura, the Dom Viçoso House is a remarkable residence that harmonizes with its breathtaking location. Situated at the edge of a plateau in the Serra da Mantiqueira, Minas Gerais, the house’s design leverages the natural landscape to create a unique living experience. The structure comprises two distinct volumes, ingeniously linked by a glass bridge.
Strategic Placement and Design
The house is positioned at the end of a plateau, which is defined by a rugged and picturesque terrain. A concrete wall delineates the contours of this level, providing a sense of protection while framing the dramatic views of the sea and surrounding hills. This thoughtful layout organizes the space efficiently, ensuring a small, sheltered area on one side and an expansive panorama on the other.
Two Volumes with Defined Functions
The Dom Viçoso House is built around two blocks, each with distinct volumes and functions. The first block houses the social areas, including the living room, dining room, kitchen, and hall. The second block is reserved for more private spaces, comprising the bedrooms. These volumes are aligned along a longitudinal axis and connected by a transparent glass bridge, which serves both a functional and aesthetic purpose.
A Bridge Between Intimacy and Sociability
The glass bridge plays a pivotal role in the house’s design. It simultaneously links and separates the social and intimate areas, maintaining a delicate balance between connectivity and privacy. This design choice enhances the user experience by allowing a seamless transition between spaces while preserving their distinct purposes.
Integration with the Outdoors
The two blocks open towards the center, forming a dynamic connection with the outdoor environment. Features such as the garage and terrace highlight the house’s relationship with its surroundings. The structure unfolds differently in its interaction with the garden, blending harmoniously with the natural landscape.
Conclusion
The Dom Viçoso House by Brasil Arquitetura exemplifies how thoughtful design can integrate with and celebrate its environment. With its innovative use of volumes, a striking glass bridge, and a seamless connection to the outdoors, this house offers a living experience that is both functional and deeply attuned to its stunning location.

