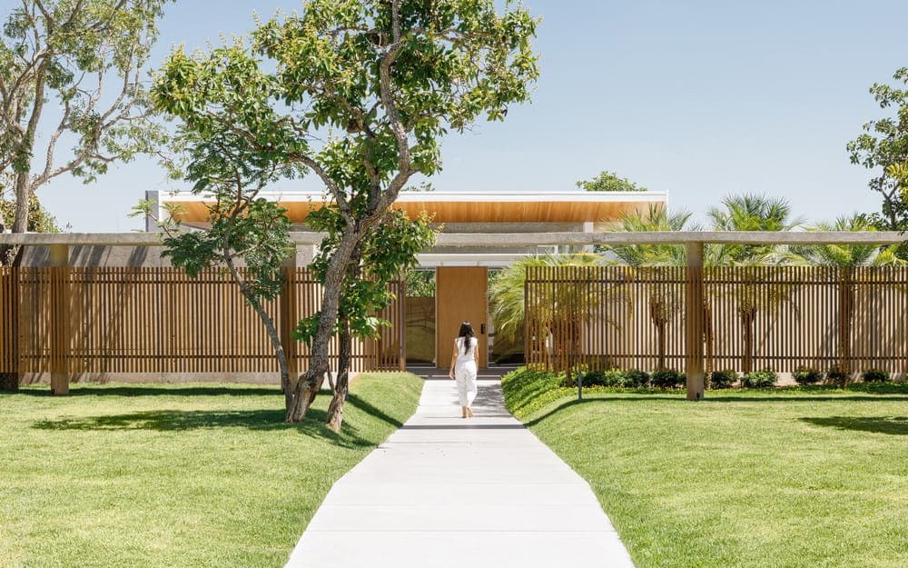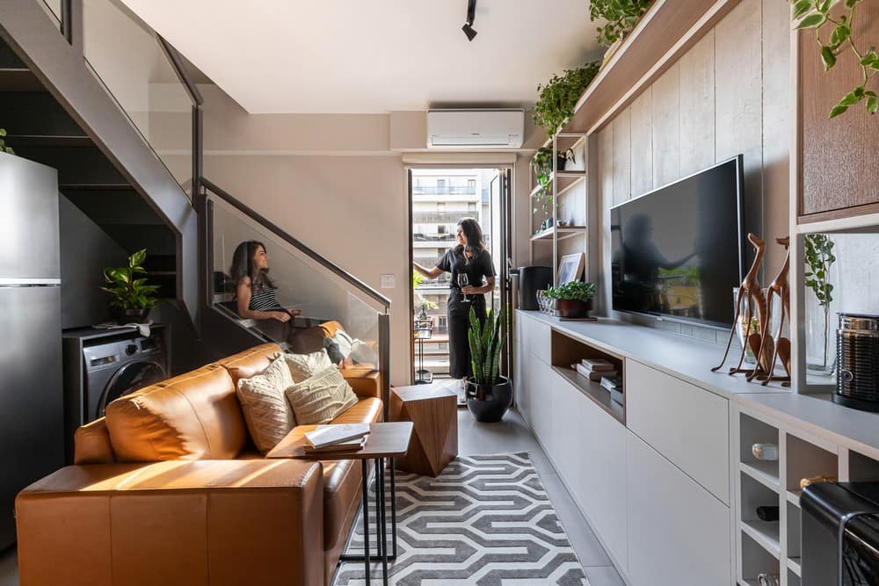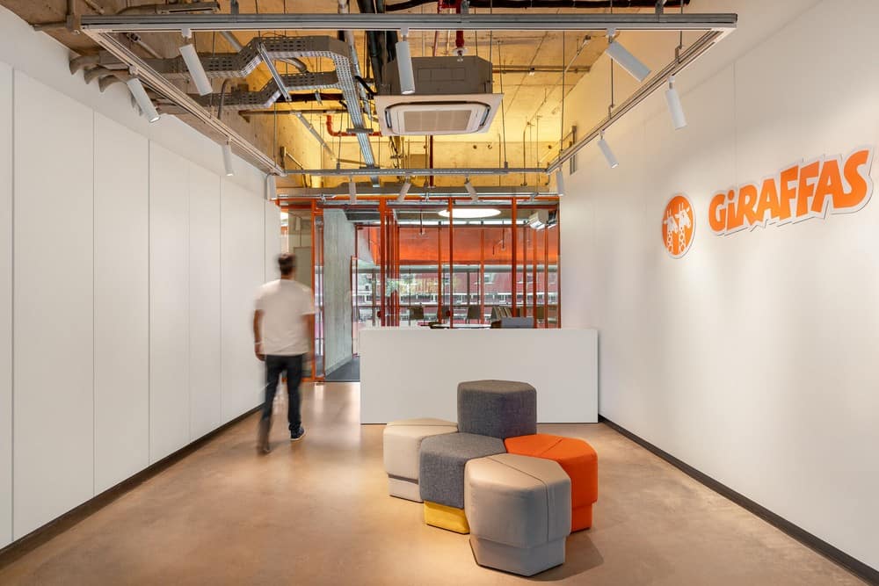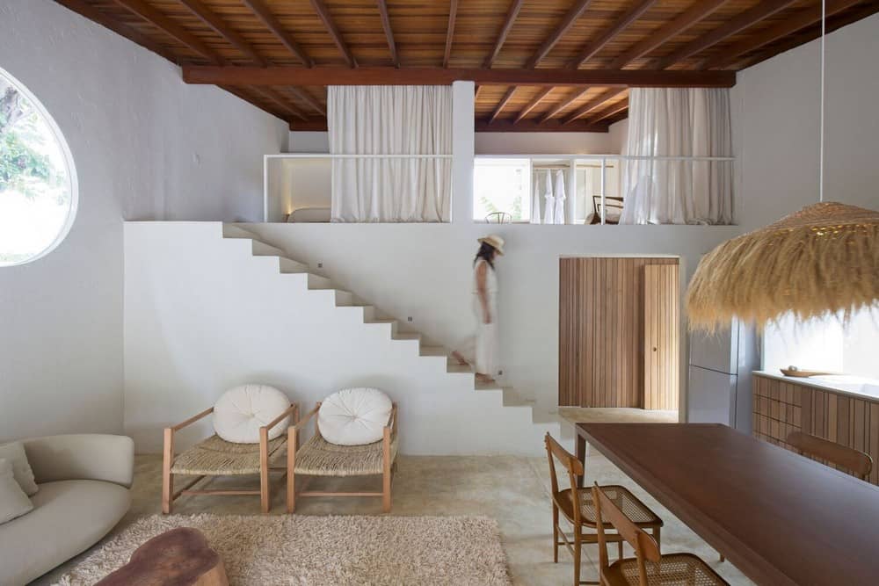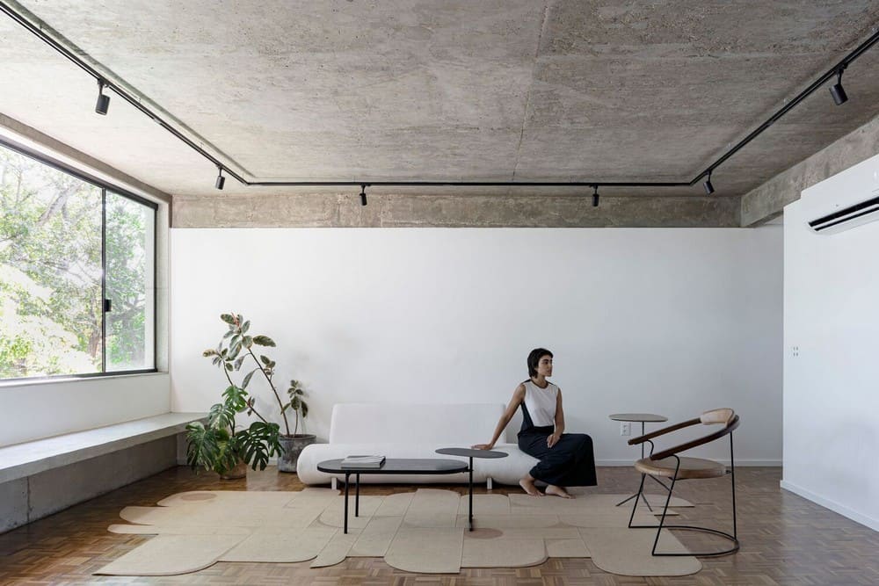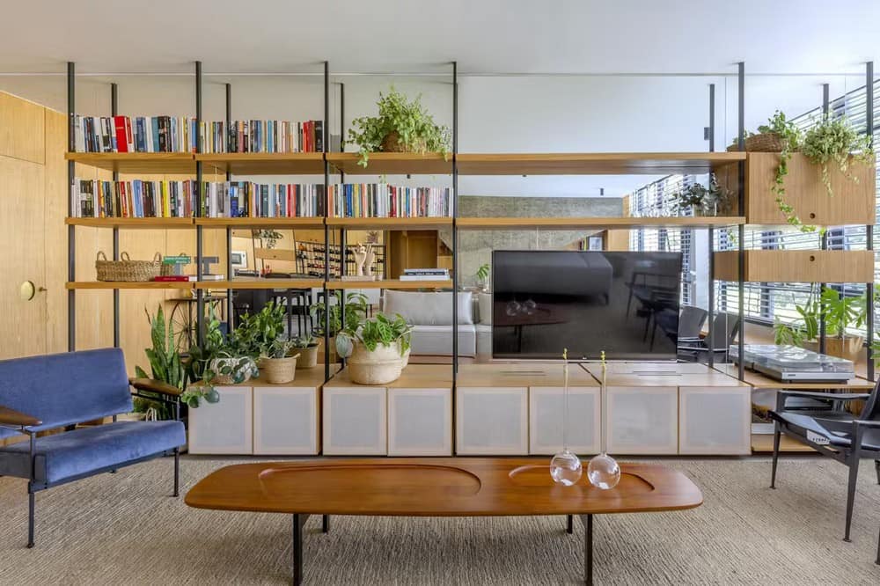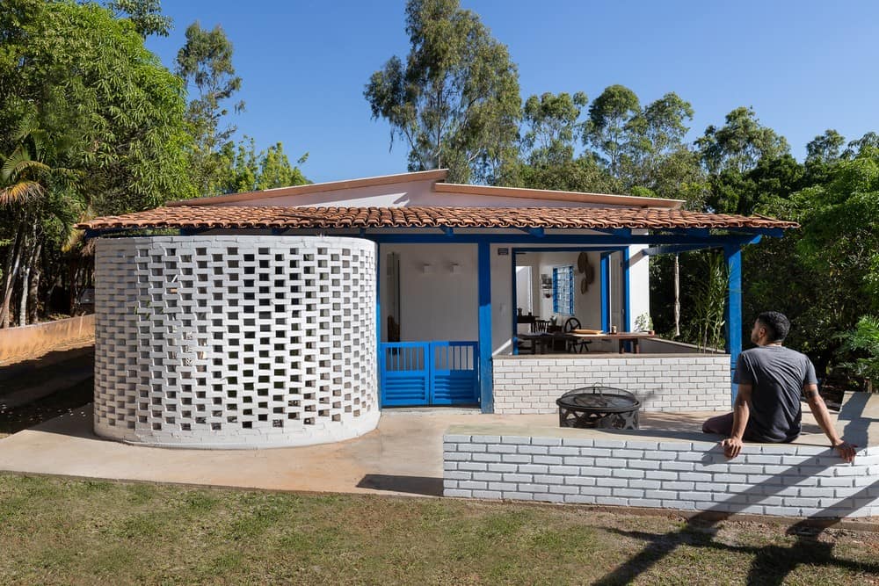Sara Apartment, Brasília / BLOCO Arquitetos
In Brasília’s Asa Norte neighborhood—known for its compact, compartmentalized two-bedroom layouts—BLOCO Arquitetos reimagined a 68 m² apartment into a light-filled, flexible space tailored to the lifestyle of its resident.


