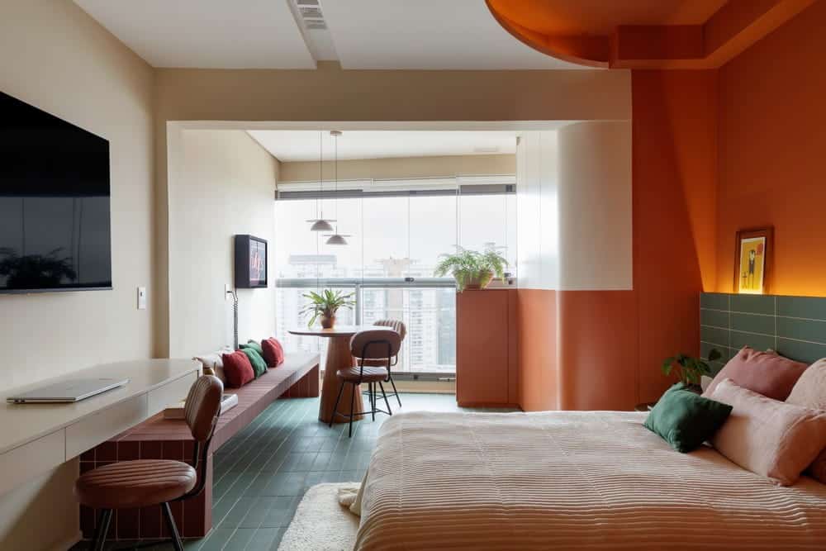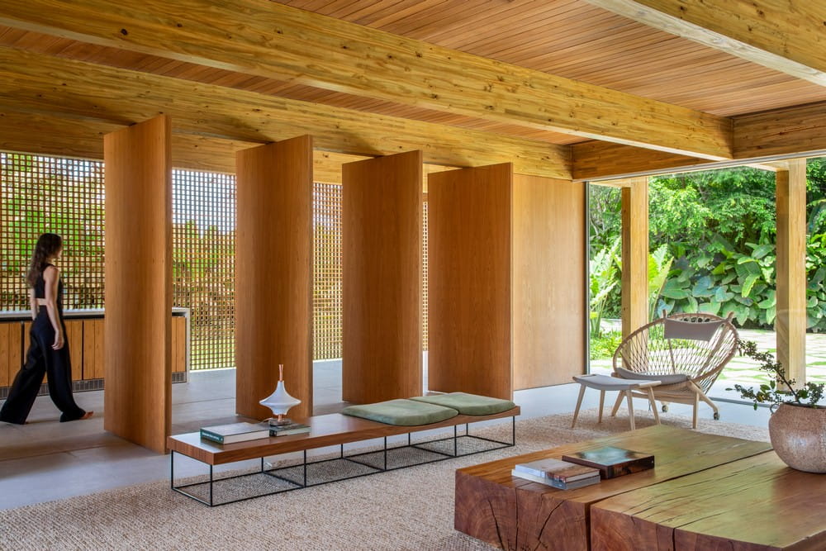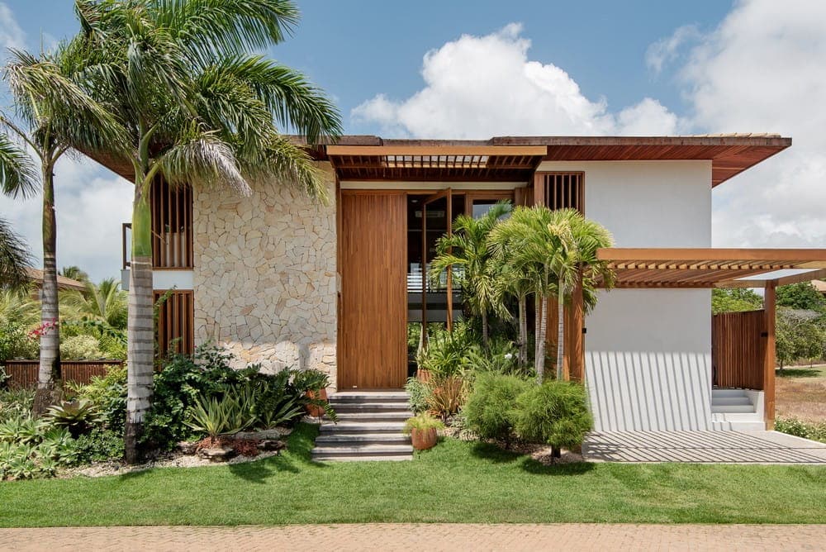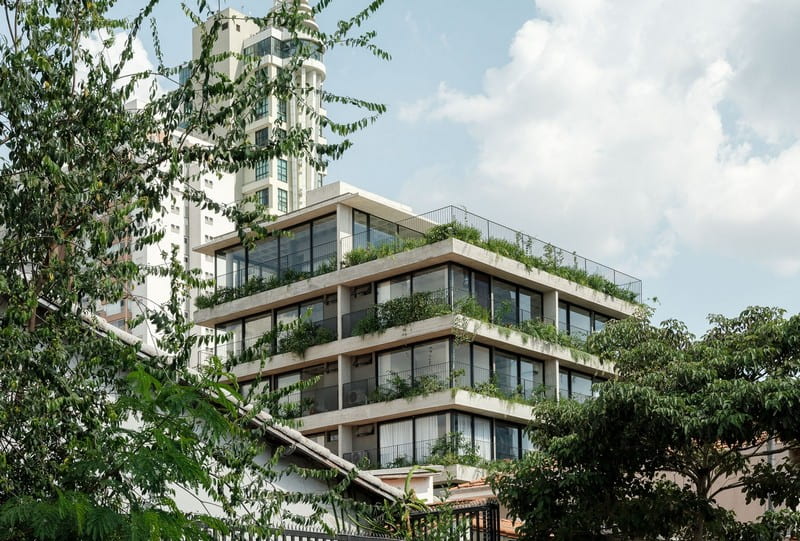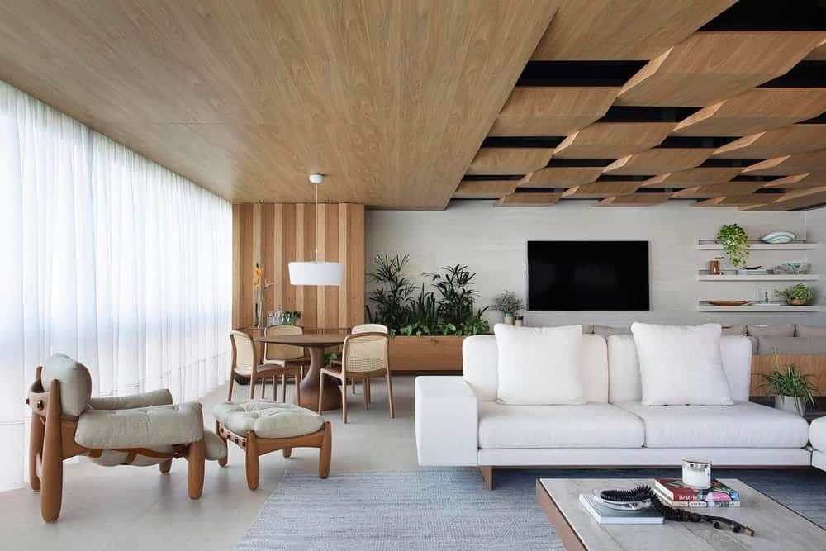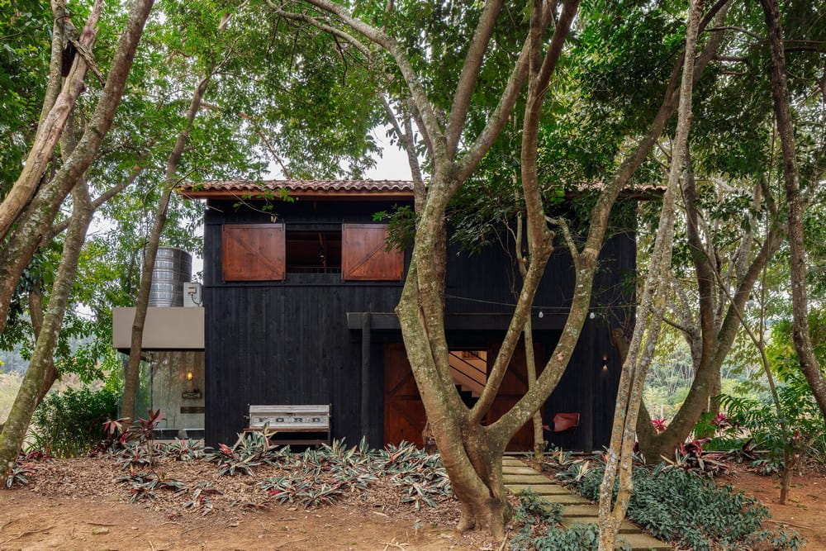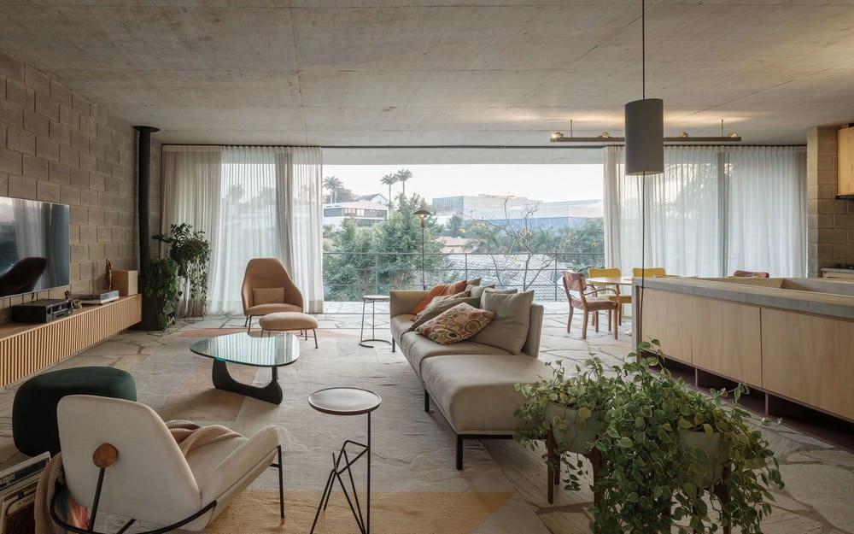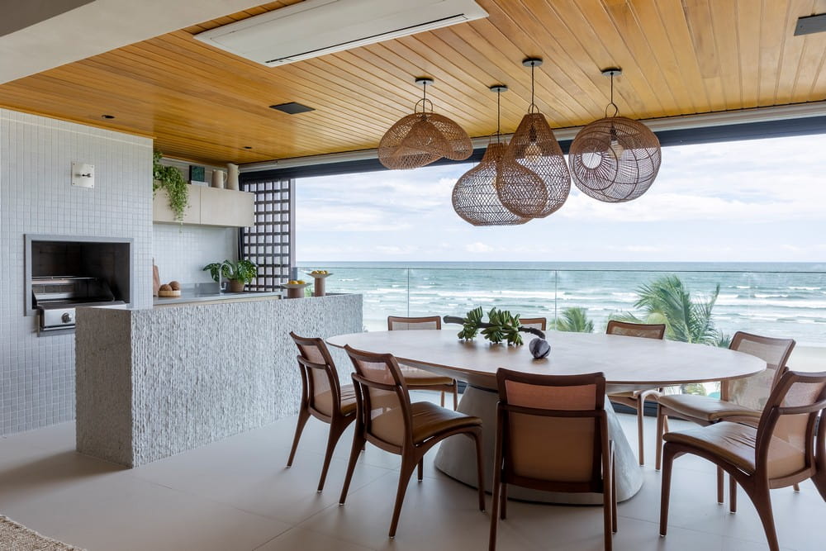Studio Apartment Brooklin / Ricardo Abreu
Located on the 35th floor with sweeping views of São Paulo’s Brooklin neighborhood, Studio Apartment Brooklin by Ricardo Abreu shows how creativity can turn a small space into a vibrant, functional home. Designed for short-term rentals, the…

