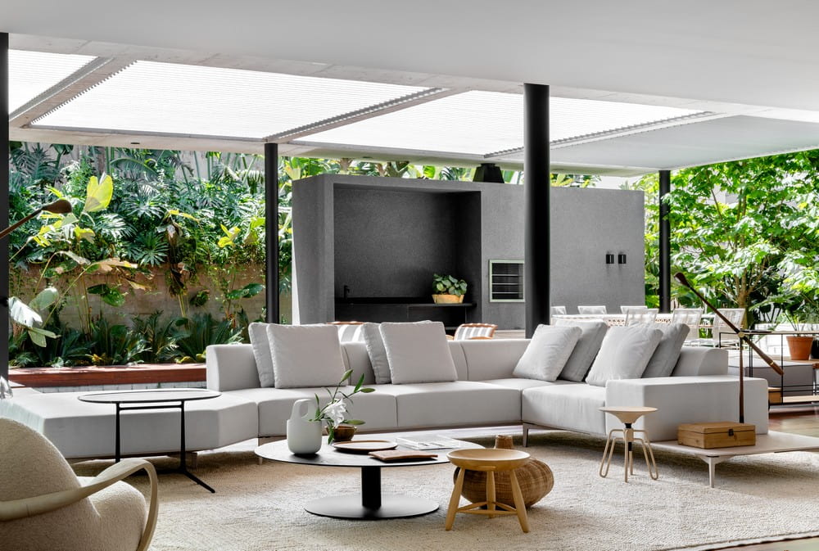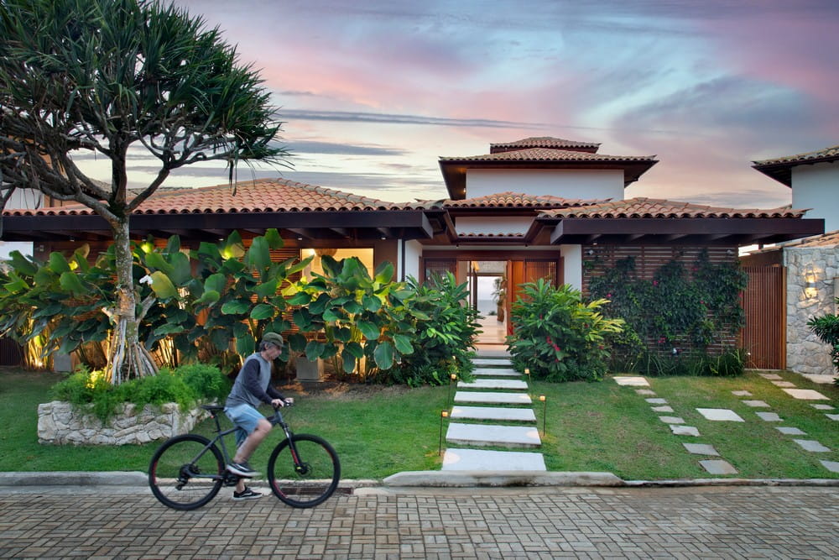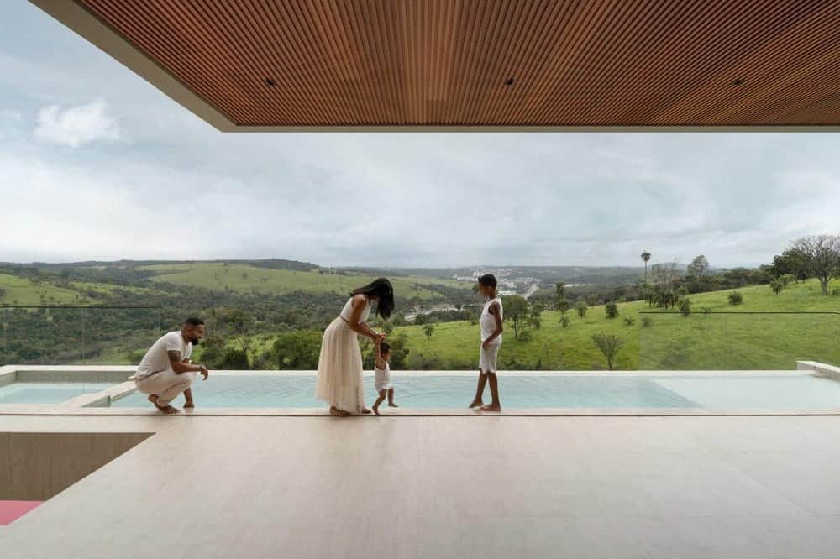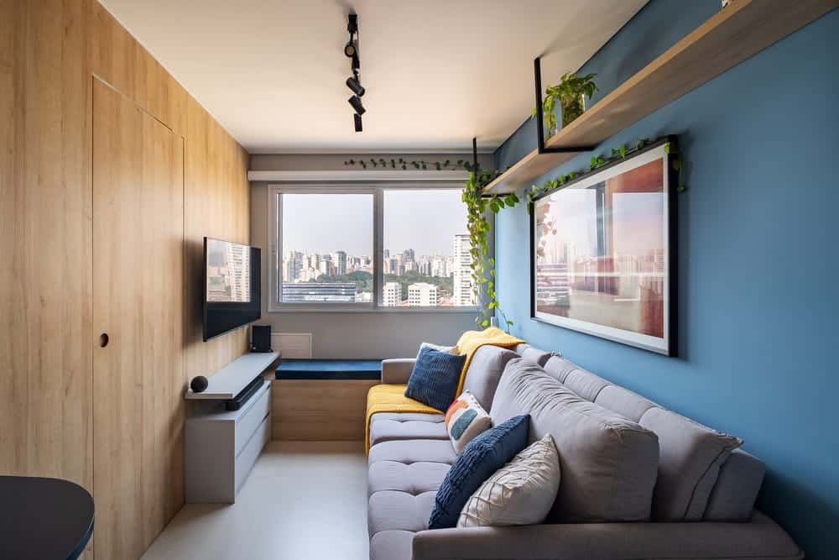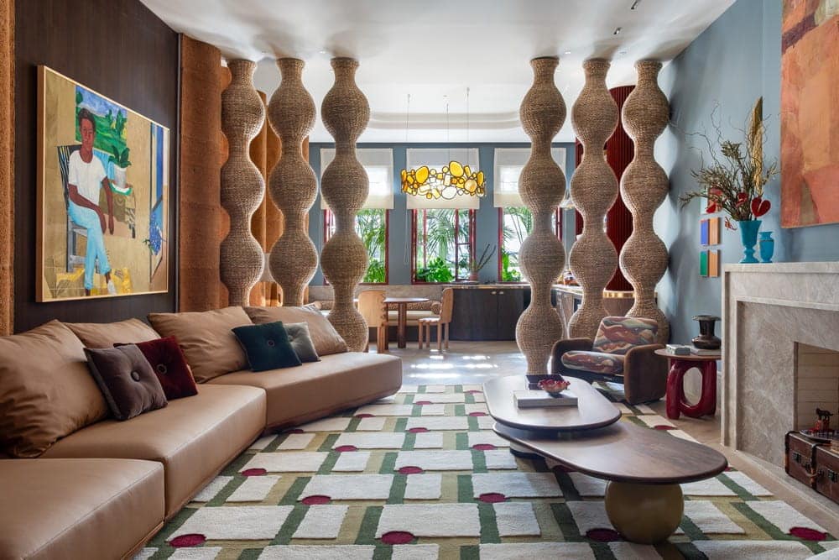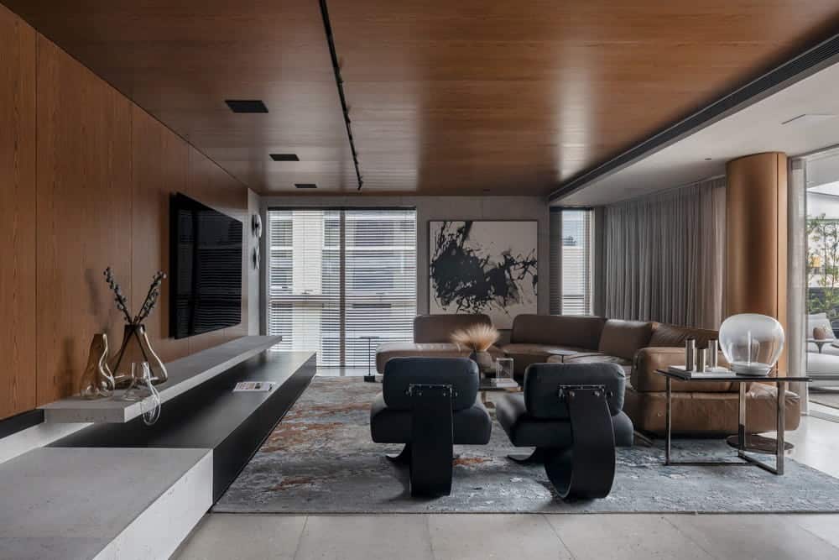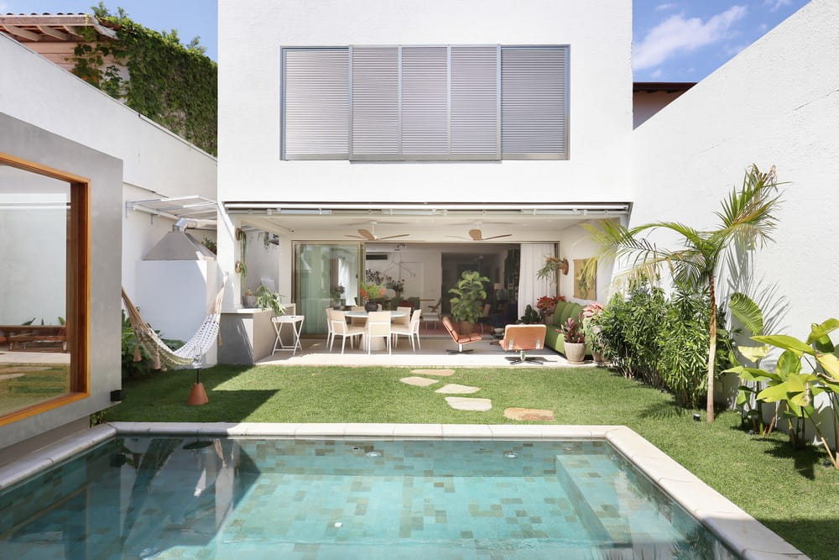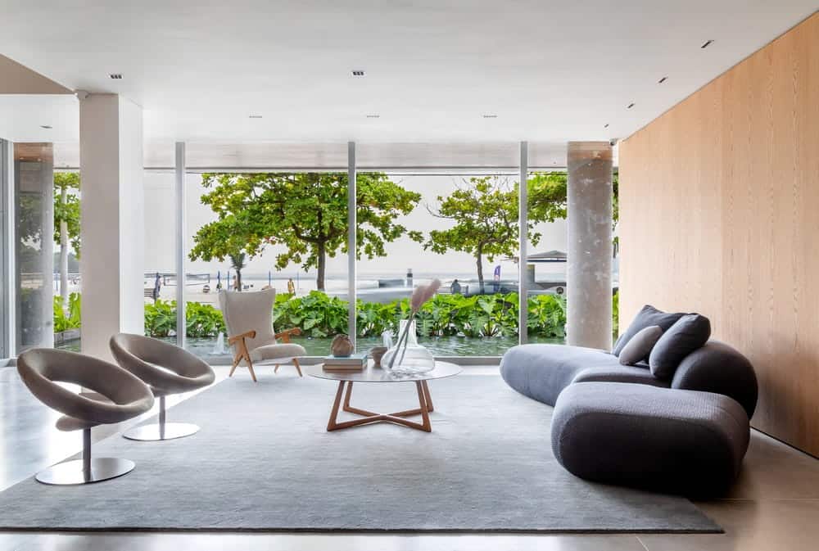Itajaí Residence, Santa Catarina / Jobim Carlevaro Arquitetos
Situated in Praia Brava, Itajaí, Santa Catarina, the Itajaí Residence spans 680 m² and represents a stunning blend of modern architecture and interior design. Designed by Jobim Carlevaro, with interiors reimagined by Simara Mello, this property was…

