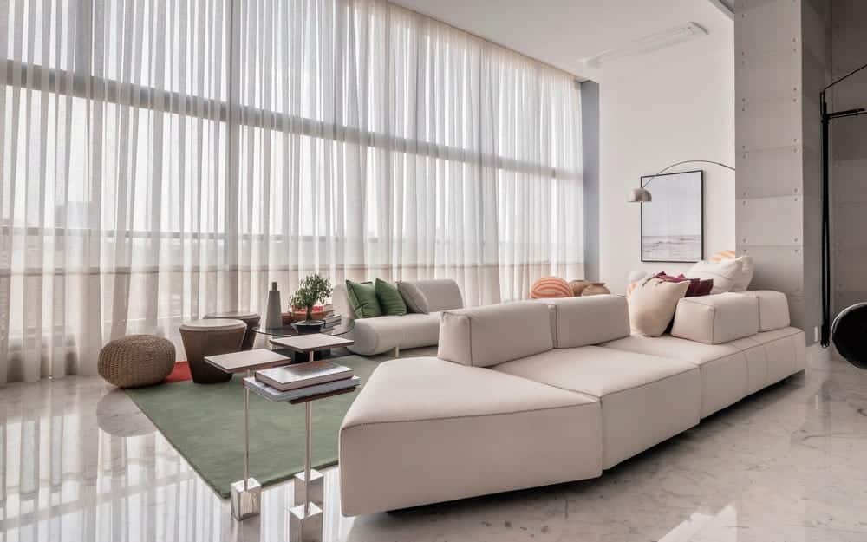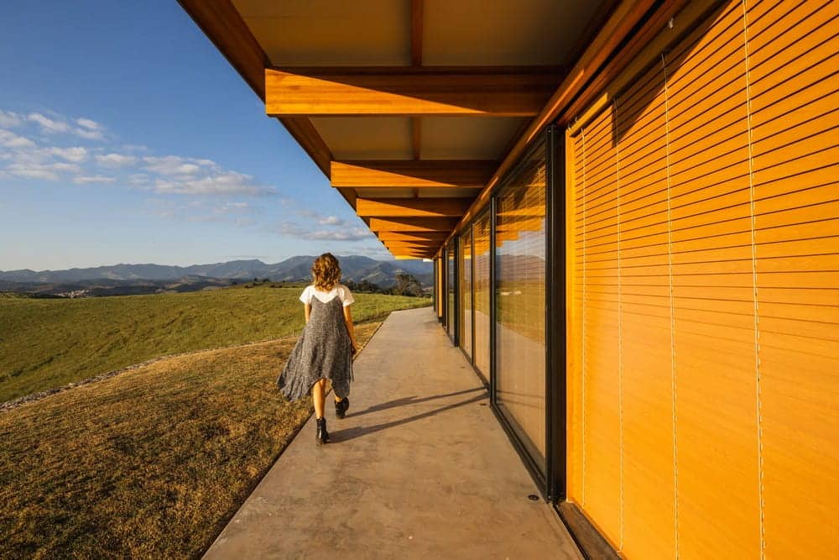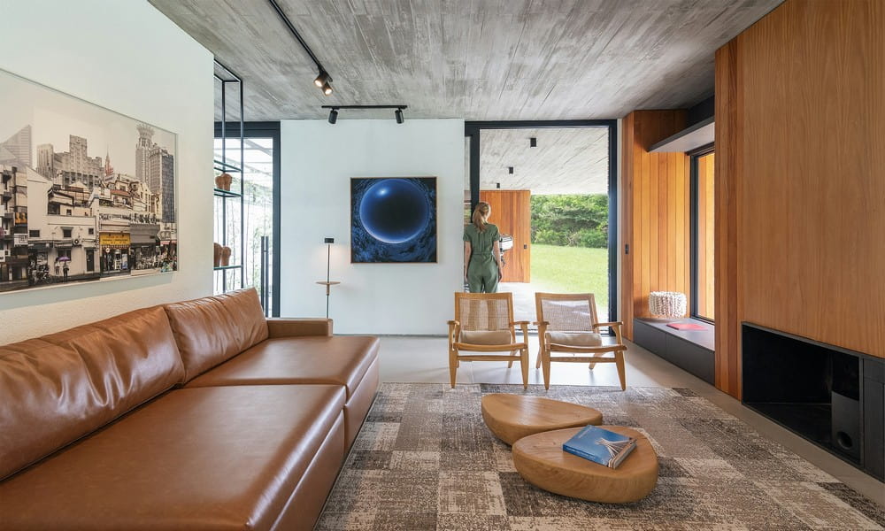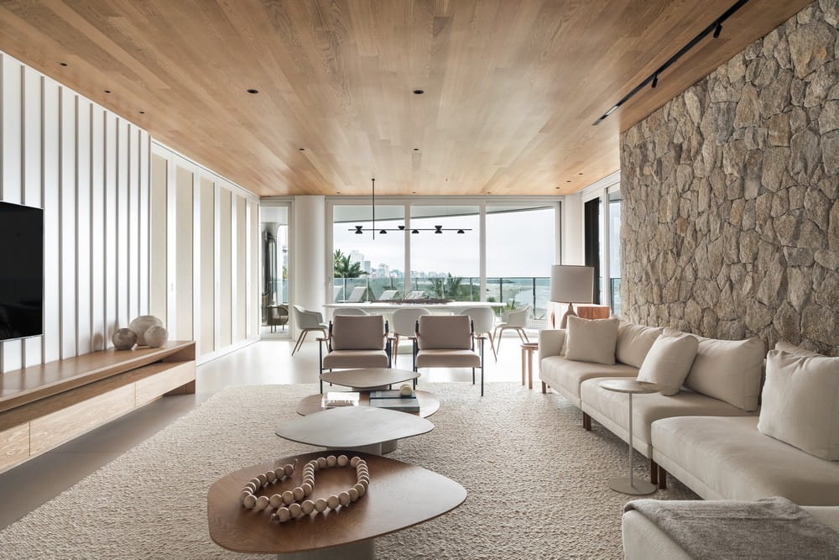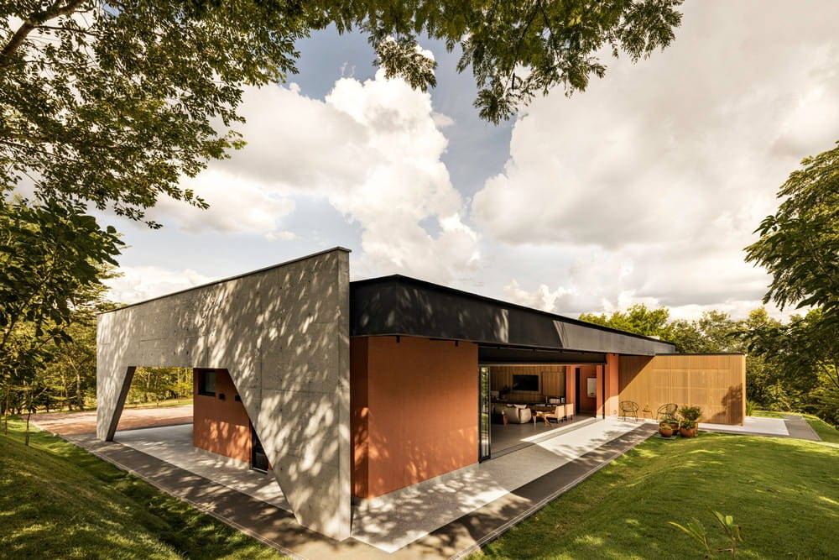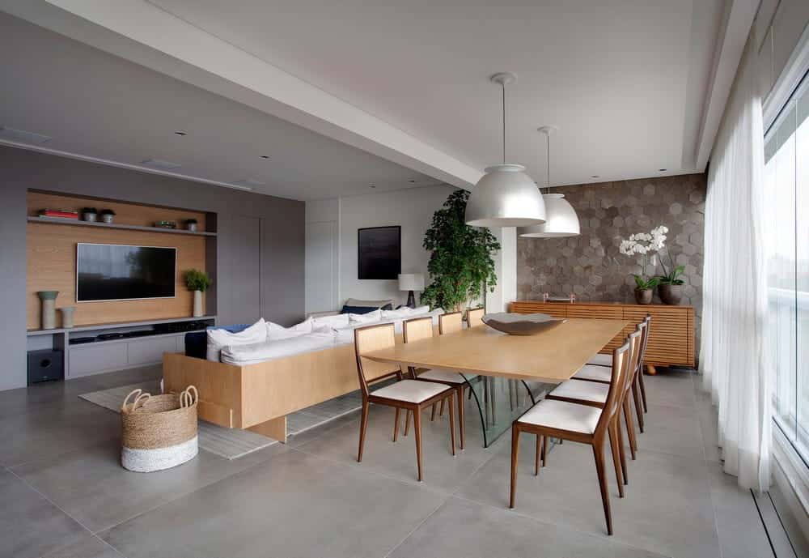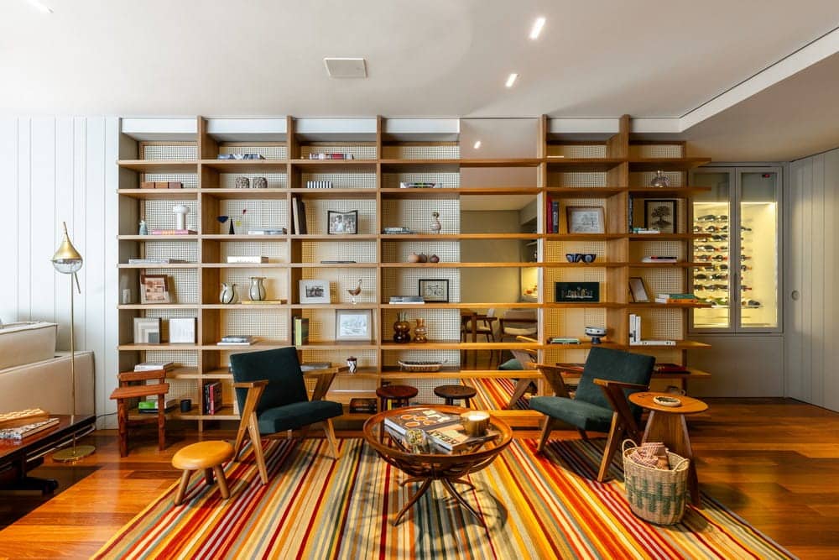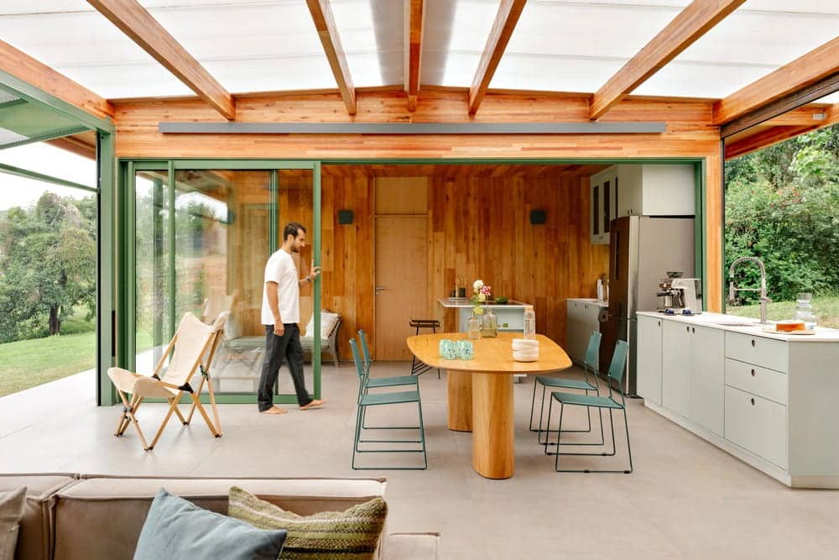Karina Passarelli’s Modern Duplex Transformation in São Paulo
Designed for a businessman, a psychologist, and their two children, this 350 m² duplex apartment in São Paulo underwent a full interior overhaul by Karina Passarelli. Consequently, the family gained a relaxed, modern, and tech-savvy home.

