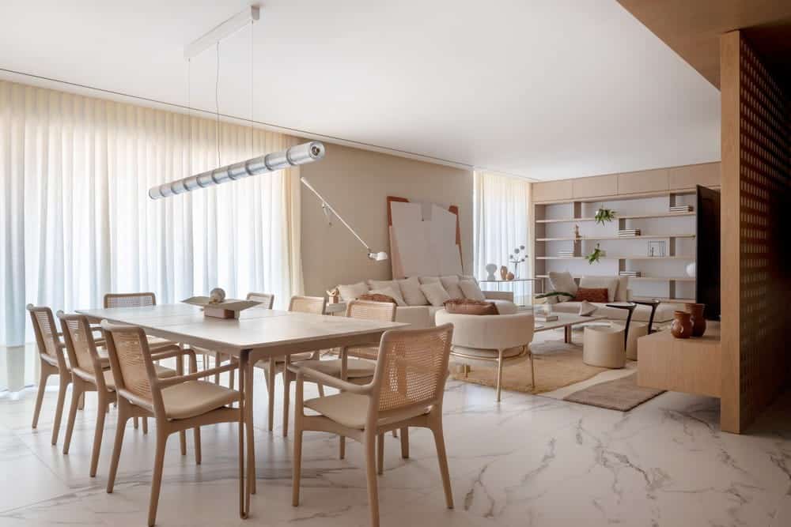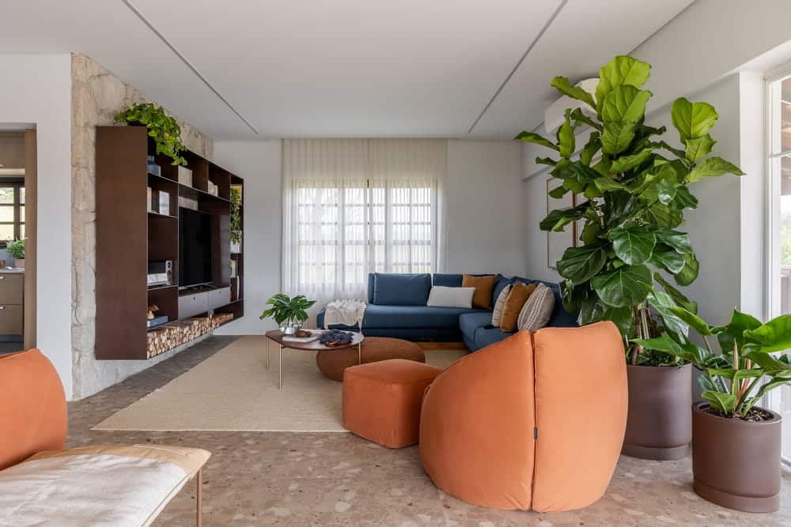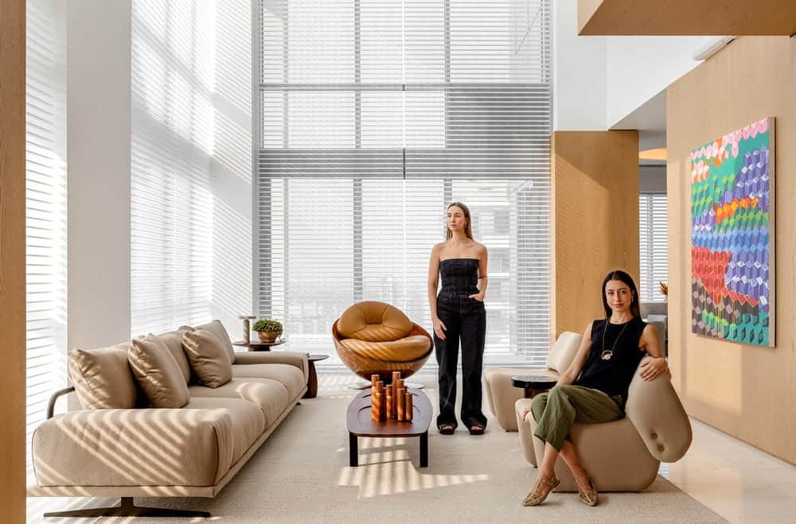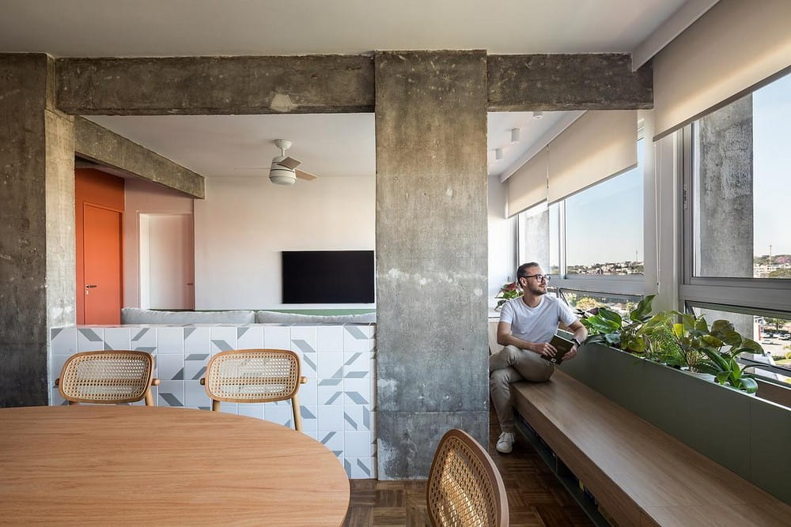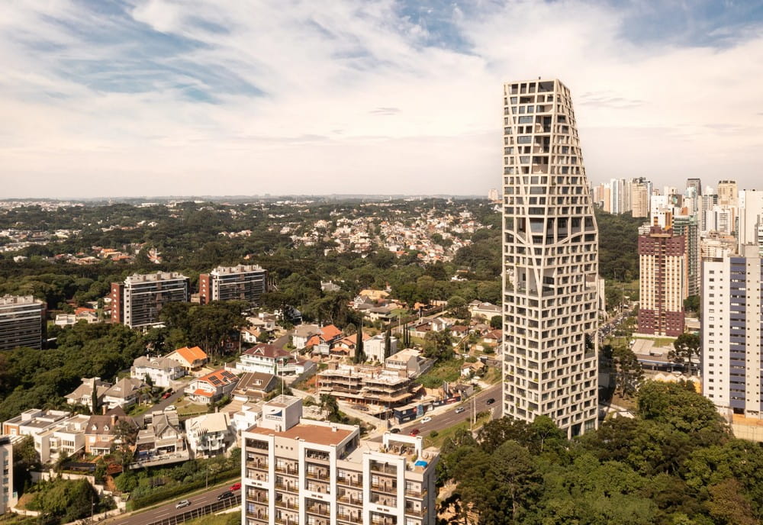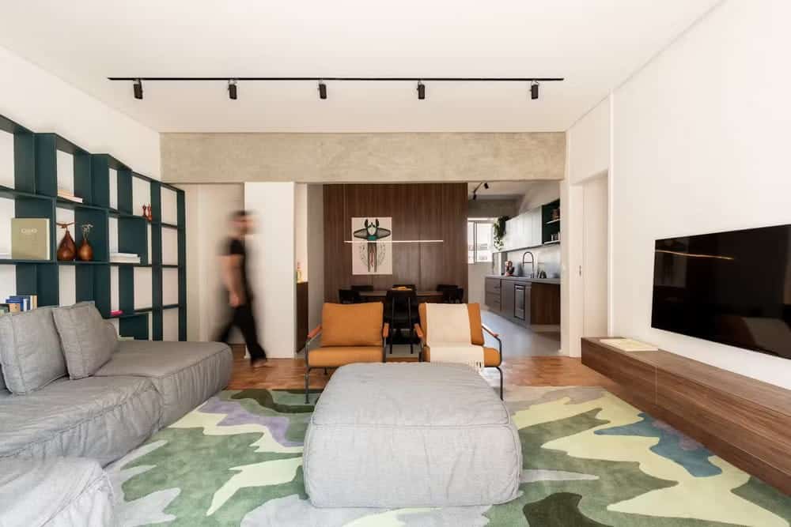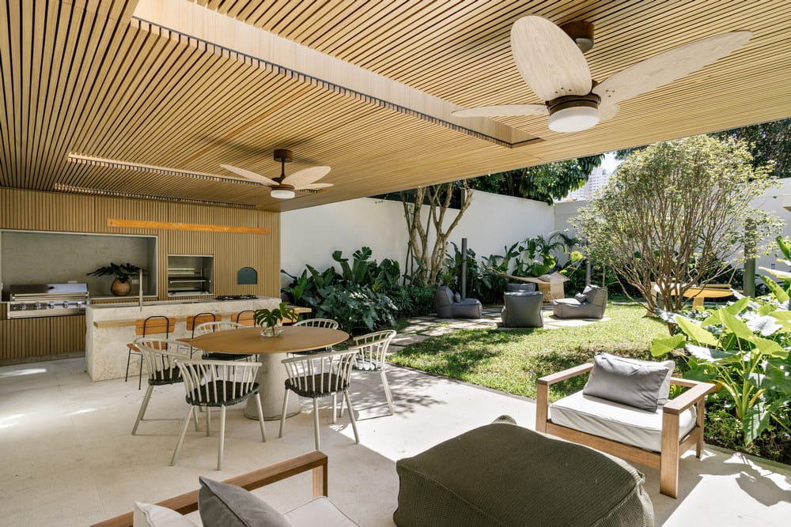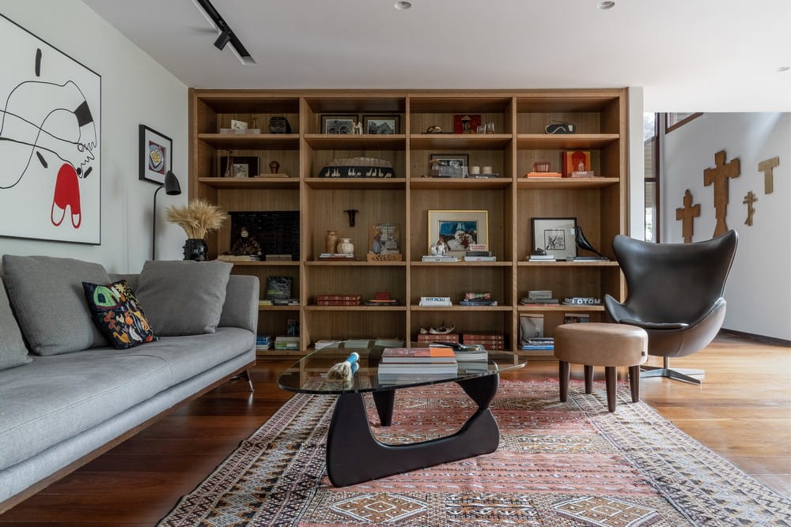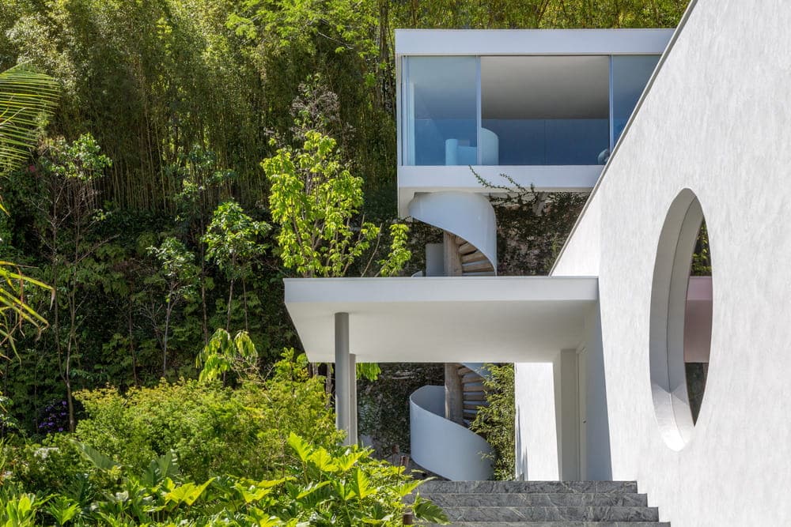Apartment for Mother and Daughter: A Tranquil Retreat for Reading and Reflection
The concept behind this 237m² Apartment for Mother and Daughter is to create a welcoming and comfortable space that fosters long readings and quiet introspection. Designed with the goal of promoting well-being and tranquility, this home offers…

