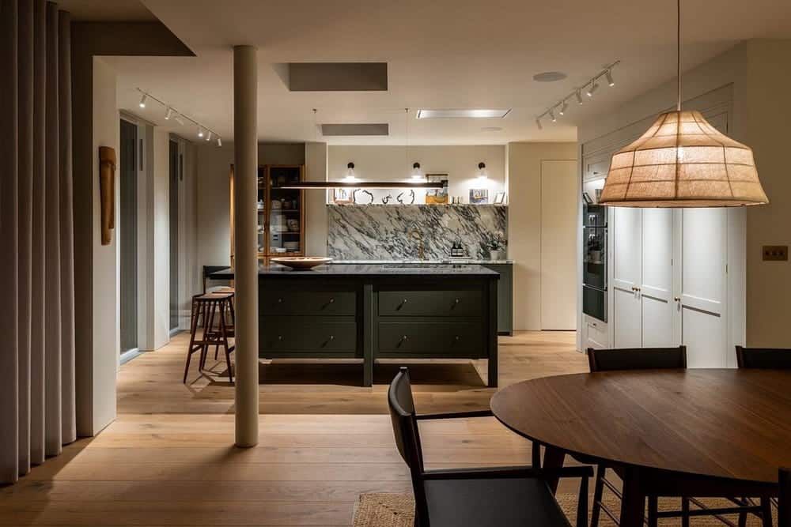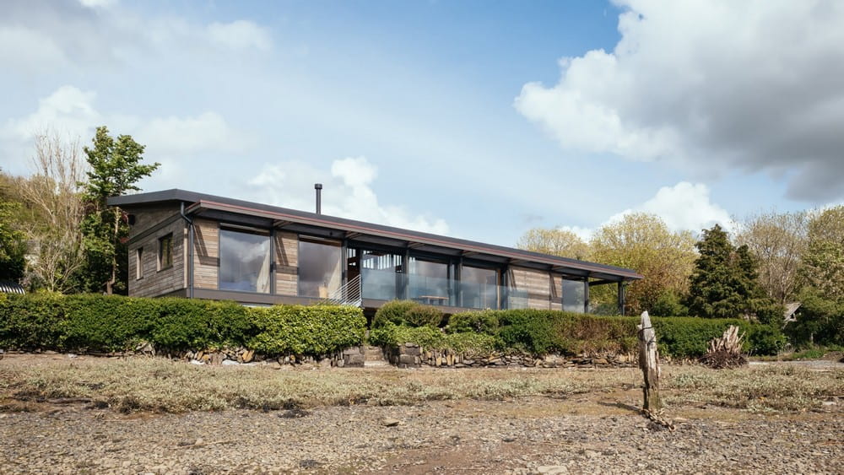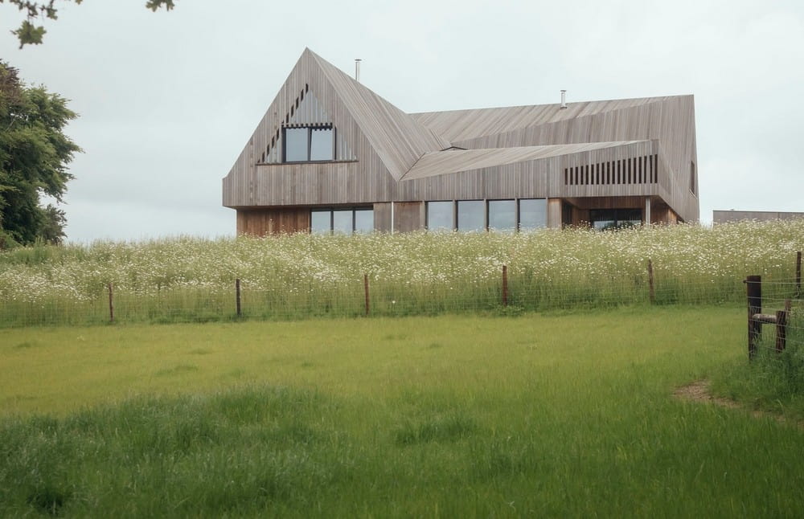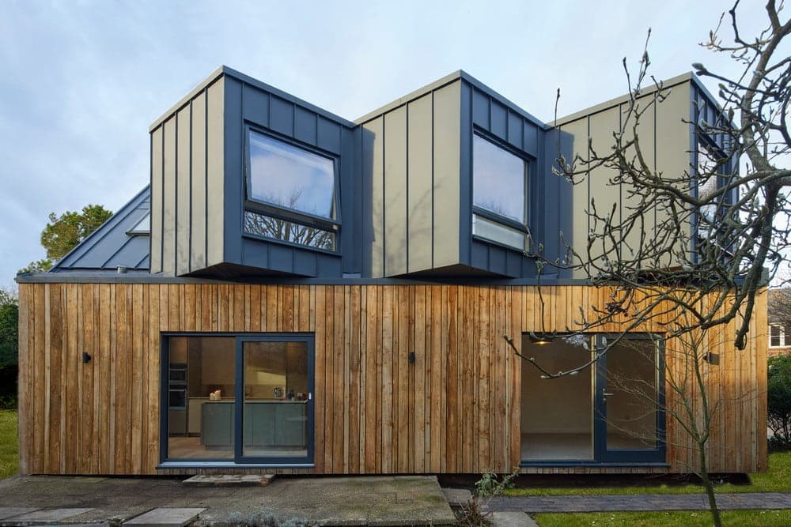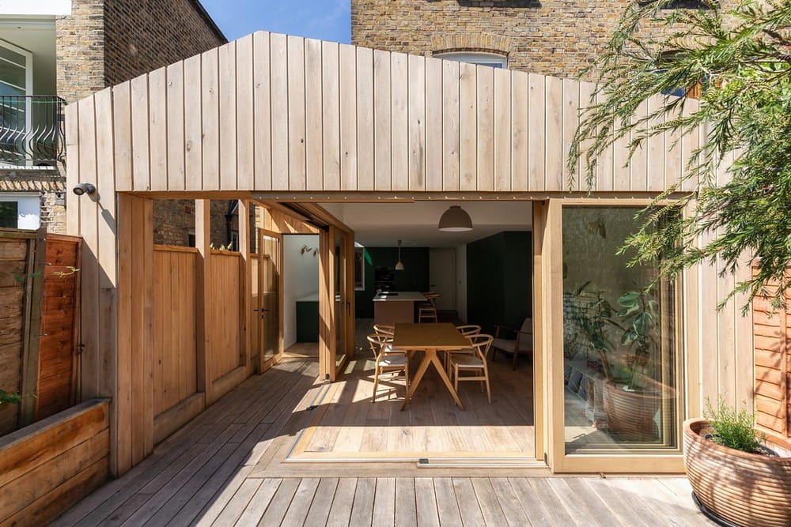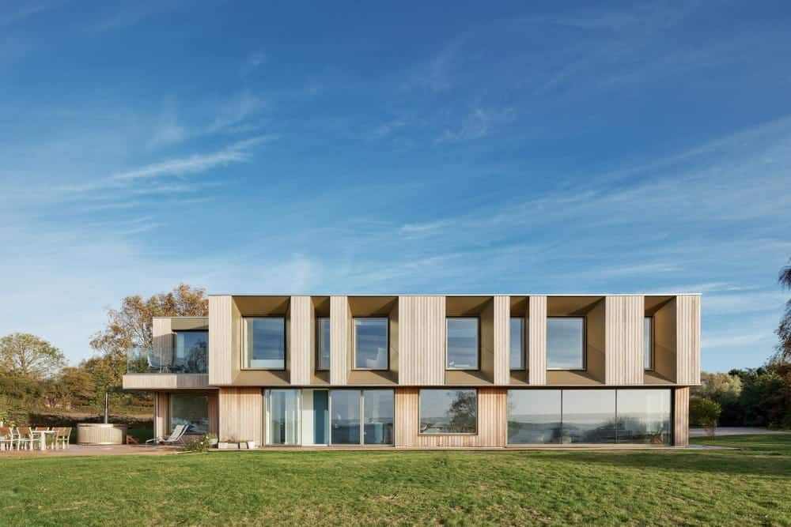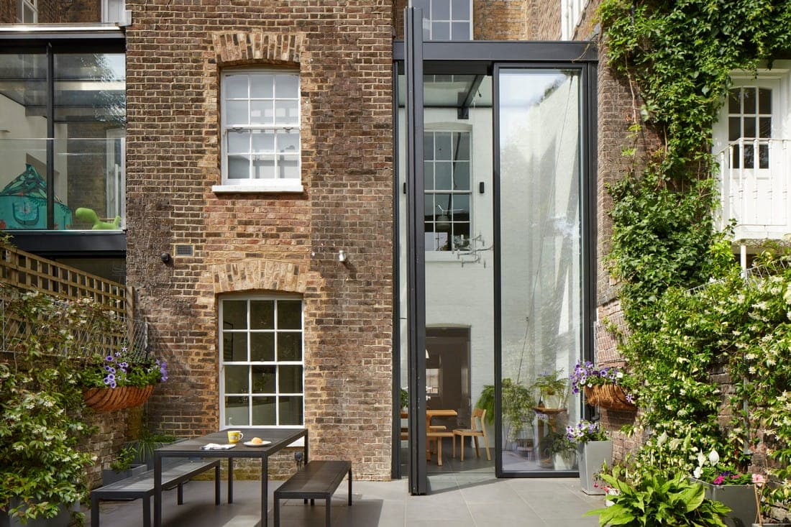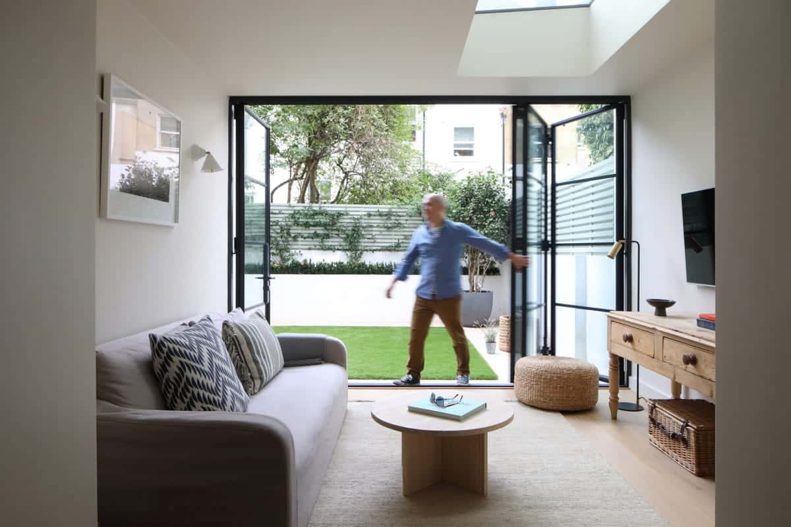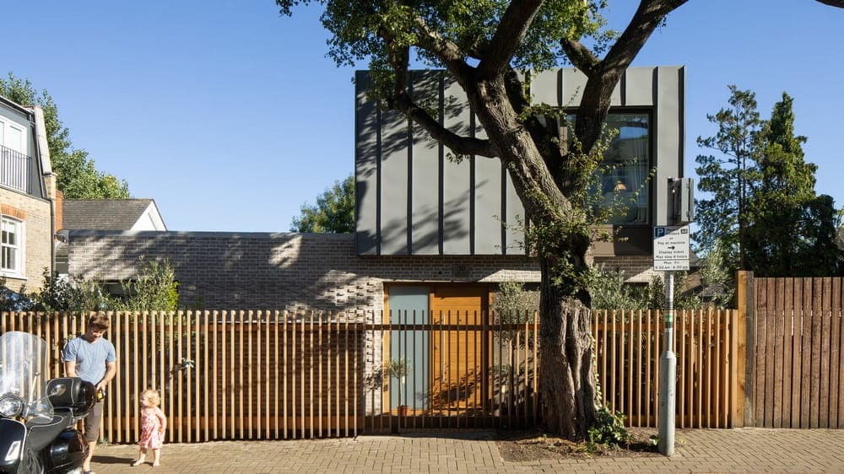Triptych House / Archer + Braun Architecture
Archer + Braun Architecture transformed a Grade II listed semi-detached home in North London, achieving a balance between historical preservation and contemporary functionality. The project involved a complete internal refurbishment and the addition of a modern extension,…

