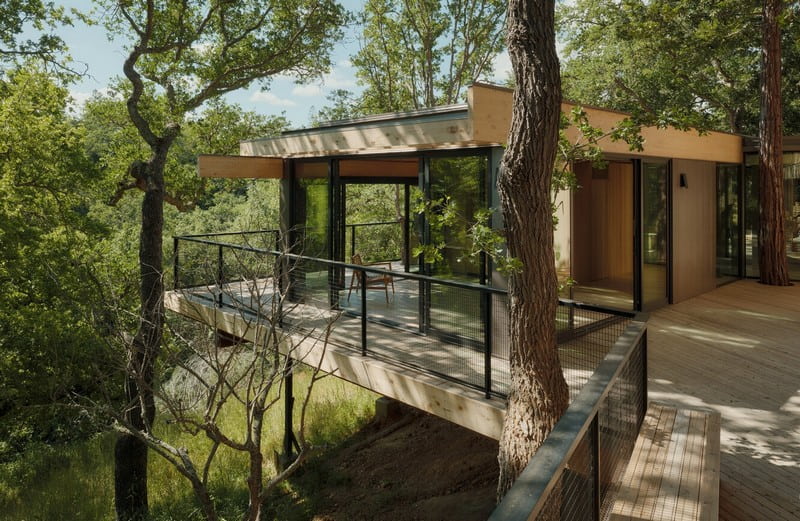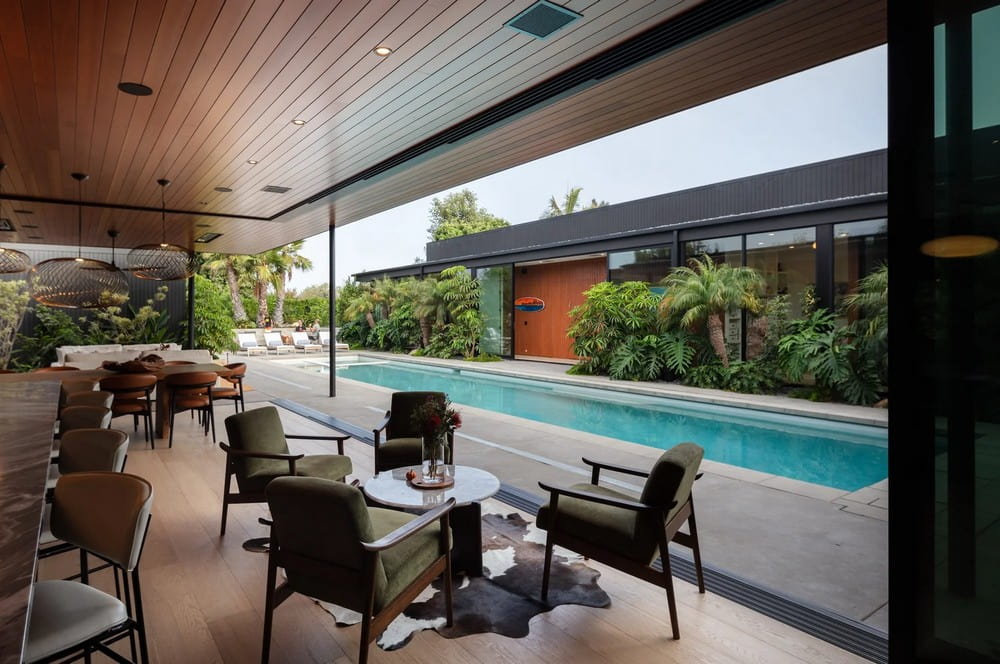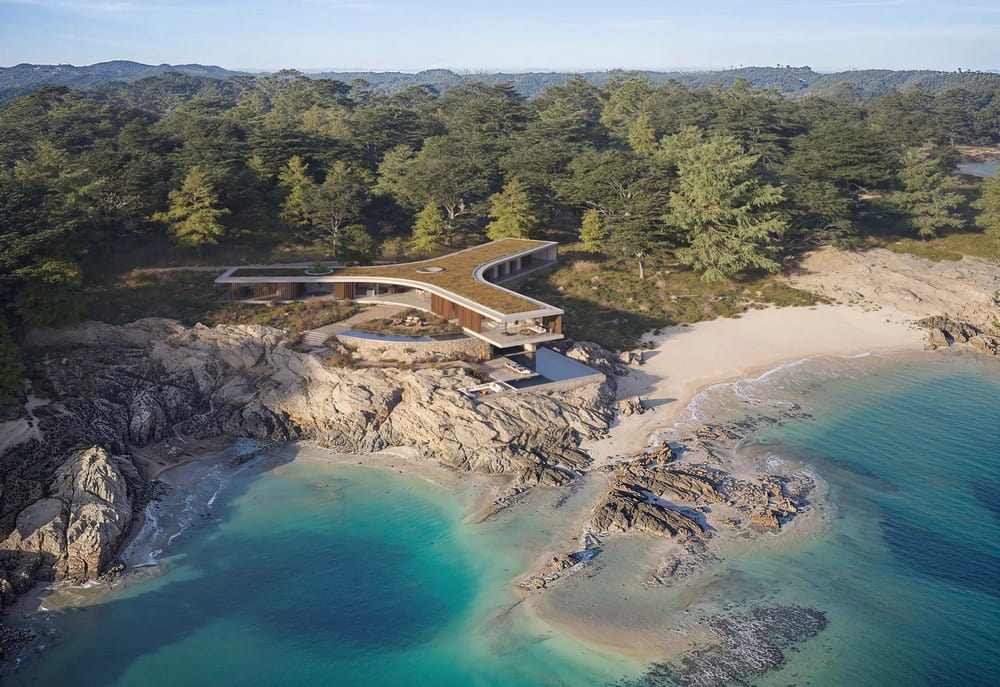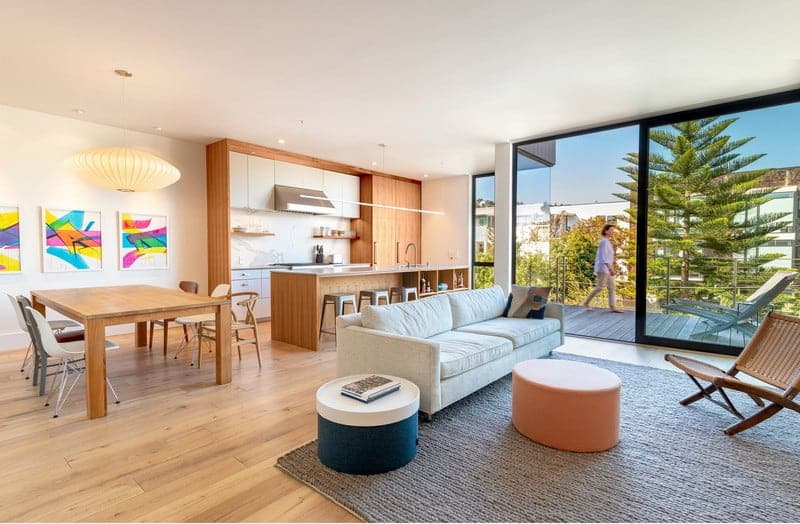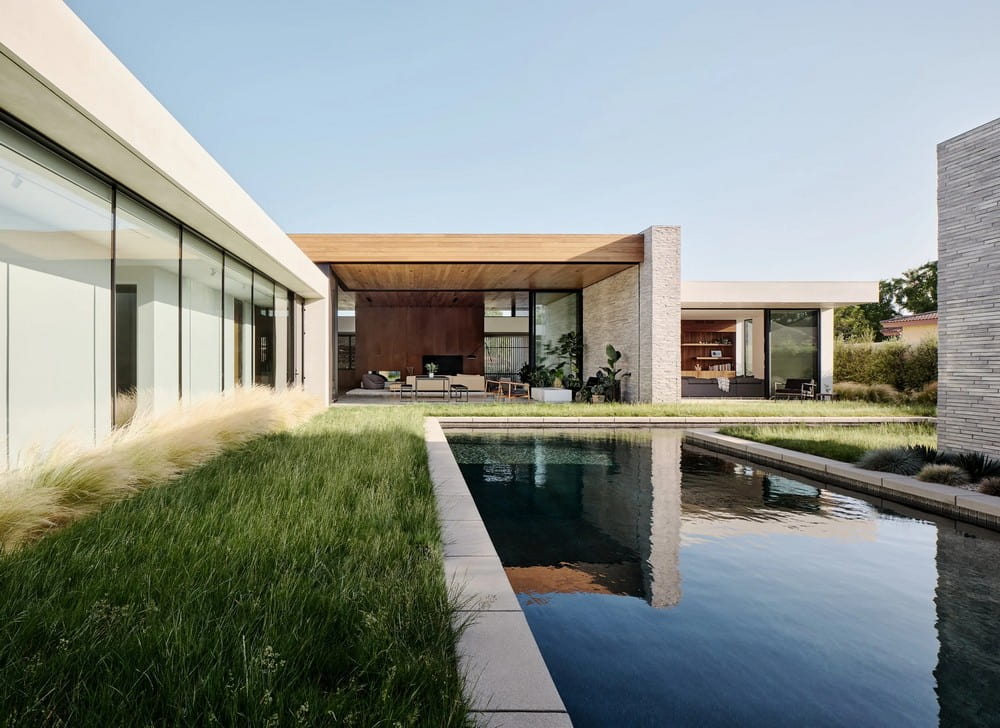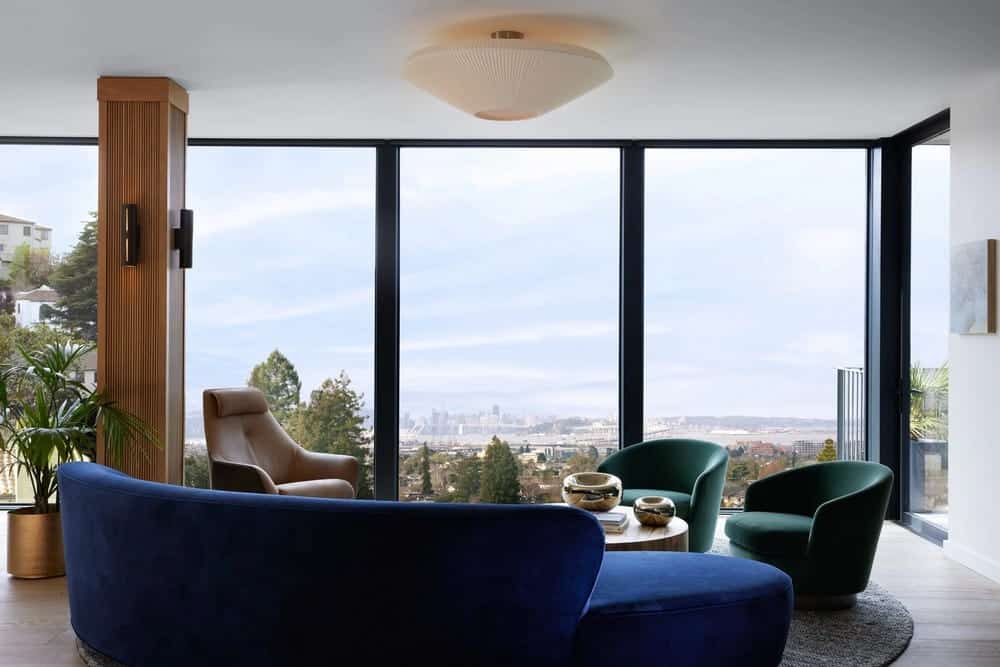Pavilion in the Oaks / Mork-Ulnes Architects
Set on a steep hillside surrounded by mature oaks and redwoods, Pavilion in the Oaks by Mork-Ulnes Architects is a tranquil retreat that blends wellness and community. The clients wanted a space for exercise, yoga, and meditation…

