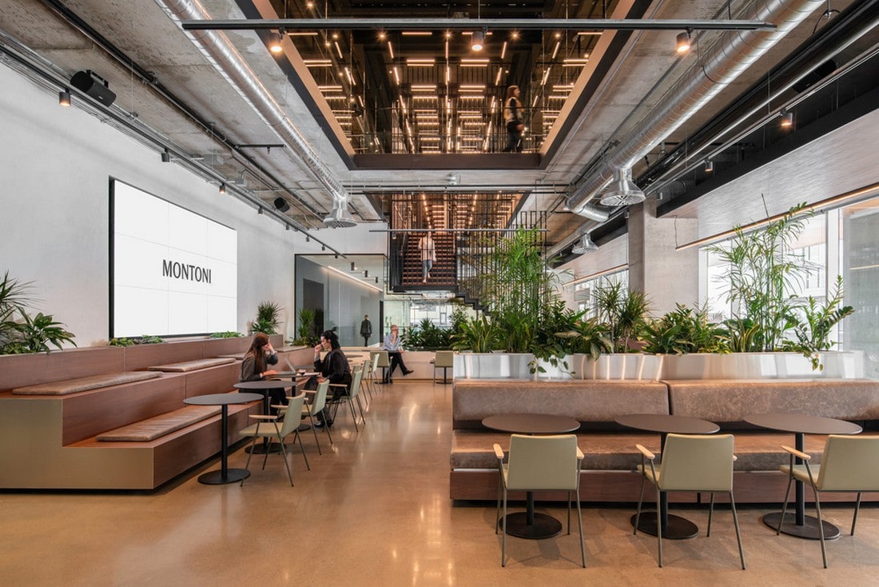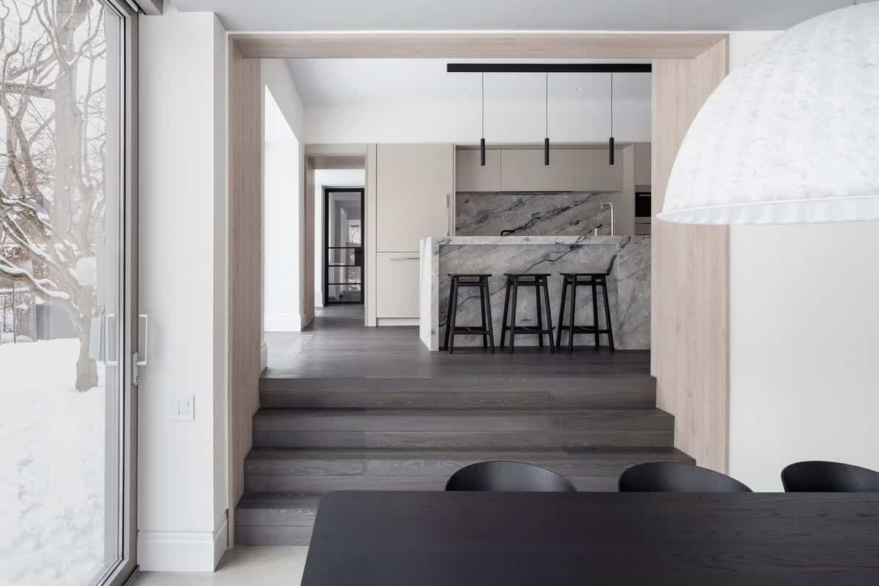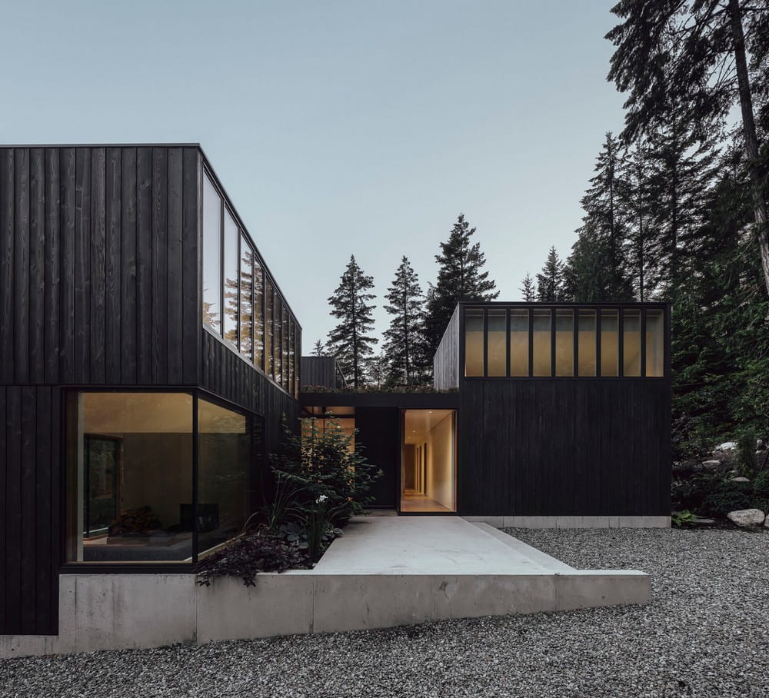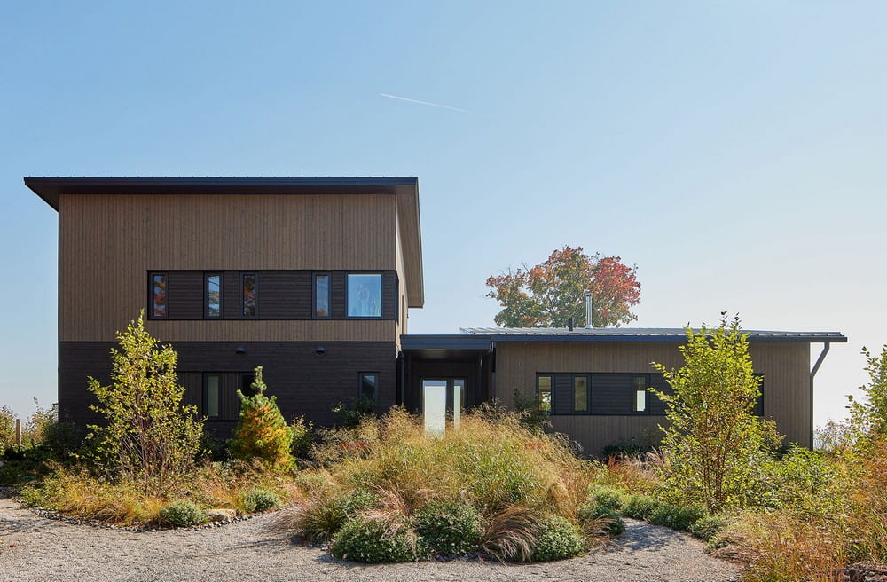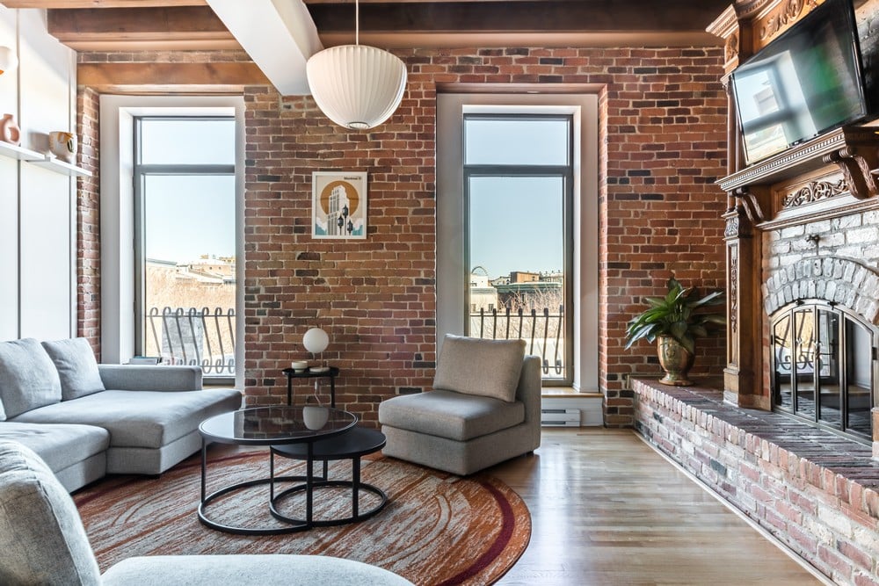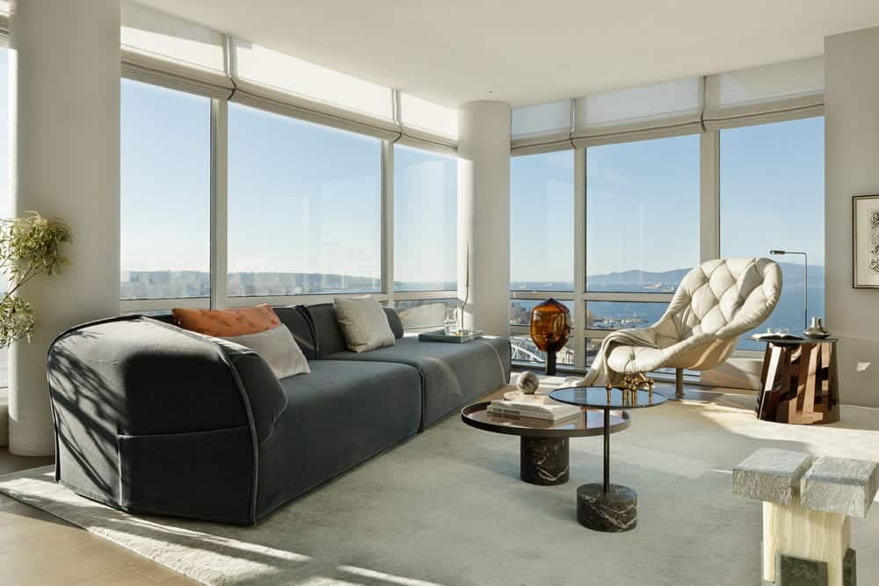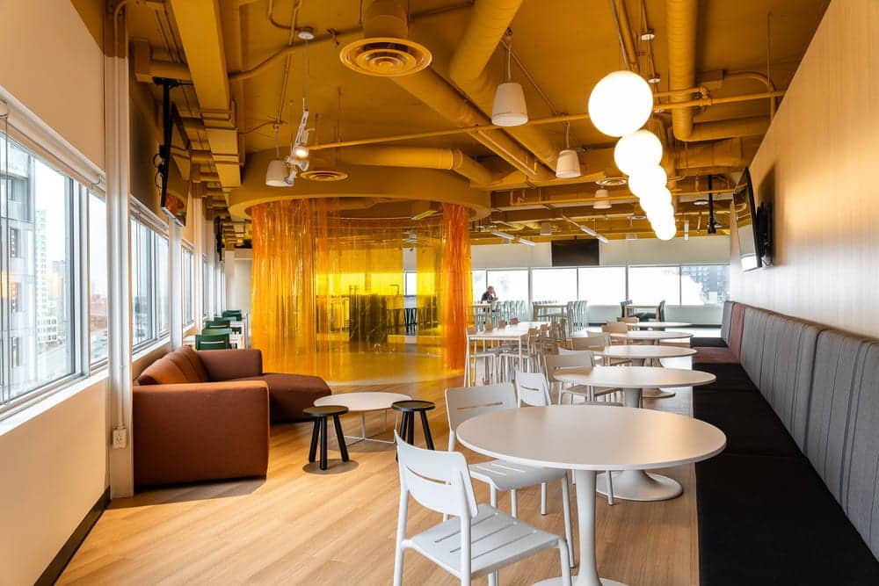Chalet Magog: A Luxurious Lakeside Retreat Designed by Interior Designer Mélodie Violet
Imagine presents Chalet Magog, a luxurious lakeside retreat featuring modern elegance that blends with rustic charm as a true ode to natural serenity. This is the essence of the Magog project, a creation by Mélodie Violet


